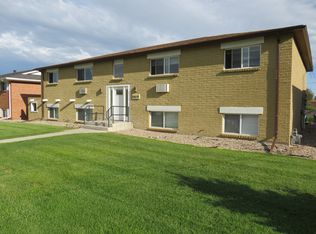Sold on 06/30/25
Price Unknown
2420 Apache St, Cheyenne, WY 82009
4beds
2,204sqft
City Residential, Residential
Built in 1976
0.28 Acres Lot
$424,800 Zestimate®
$--/sqft
$2,665 Estimated rent
Home value
$424,800
$404,000 - $446,000
$2,665/mo
Zestimate® history
Loading...
Owner options
Explore your selling options
What's special
Immaculate Bi-Level home in excellent location! Nestled on an oversized lot in Anderson Estates, this clean and well maintained property is everything you’ve been looking for! Gleaming refinished hardwood flooring on the upper level. Gourmet kitchen with updated slate appliance suite and tiled center island! Adjoining living and dining spaces for the perfect gathering spot! Large primary suite with attached ensuite bath! Fully finished lower level with LVT flooring in the spacious rec room with cozy wood fireplace! Two large lower-level bedrooms share a 3/4 bath! Huge laundry room with extra storage and included washer & dryer! Large 2-car garage with extra room for workspace or storage! Massive covered deck with built in lighting and removable ramp! Hookups for future hot-tub! 14x24 shop with overhead door and partially insulated plus 8x10 shed for the garden tools! Lush and mature landscaping includes large trees, retaining wall and well kept lawns. RV pad with gate! Low maintenance metal and brick exterior! New roof within the last 5 years! Homes in this condition are highly sought after, don’t miss your opportunity! Call your favorite Realtor for a showing today!
Zillow last checked: 8 hours ago
Listing updated: June 30, 2025 at 12:50pm
Listed by:
Mistie Woods 307-214-7055,
#1 Properties
Bought with:
Kathy Scigliano
eXp Realty, LLC
Source: Cheyenne BOR,MLS#: 97165
Facts & features
Interior
Bedrooms & bathrooms
- Bedrooms: 4
- Bathrooms: 3
- Full bathrooms: 1
- 3/4 bathrooms: 2
Primary bedroom
- Level: Upper
- Area: 176
- Dimensions: 11 x 16
Bedroom 2
- Level: Upper
- Area: 165
- Dimensions: 11 x 15
Bedroom 3
- Level: Lower
- Area: 120
- Dimensions: 10 x 12
Bedroom 4
- Level: Lower
- Area: 192
- Dimensions: 12 x 16
Bathroom 1
- Features: Full
- Level: Upper
Bathroom 2
- Features: 3/4
- Level: Upper
Bathroom 3
- Features: 3/4
- Level: Lower
Dining room
- Level: Upper
- Area: 117
- Dimensions: 9 x 13
Family room
- Level: Lower
- Area: 240
- Dimensions: 15 x 16
Kitchen
- Level: Upper
- Area: 117
- Dimensions: 9 x 13
Living room
- Level: Upper
- Area: 266
- Dimensions: 19 x 14
Heating
- Forced Air, Wood Stove, Natural Gas
Appliances
- Included: Dishwasher, Disposal, Dryer, Microwave, Range, Refrigerator, Washer
- Laundry: Lower Level
Features
- Eat-in Kitchen, Pantry, Solid Surface Countertops
- Flooring: Hardwood, Tile
- Basement: Interior Entry
- Number of fireplaces: 1
- Fireplace features: One, Wood Burning
Interior area
- Total structure area: 2,204
- Total interior livable area: 2,204 sqft
- Finished area above ground: 1,205
Property
Parking
- Total spaces: 2
- Parking features: 2 Car Attached, Garage Door Opener, RV Access/Parking
- Attached garage spaces: 2
Accessibility
- Accessibility features: Accessible Approach with Ramp
Features
- Levels: Bi-Level
- Patio & porch: Covered Deck
- Fencing: Back Yard
Lot
- Size: 0.28 Acres
- Dimensions: 12275
- Features: Front Yard Sod/Grass, Backyard Sod/Grass
Details
- Additional structures: Utility Shed, Workshop, Outbuilding
- Parcel number: 11129000200090
- Special conditions: None of the Above
Construction
Type & style
- Home type: SingleFamily
- Property subtype: City Residential, Residential
Materials
- Brick, Metal Siding
- Foundation: Basement
- Roof: Composition/Asphalt
Condition
- New construction: No
- Year built: 1976
Utilities & green energy
- Electric: Black Hills Energy
- Gas: Black Hills Energy
- Sewer: City Sewer
- Water: Public
Community & neighborhood
Location
- Region: Cheyenne
- Subdivision: Anderson Est
Other
Other facts
- Listing agreement: N
- Listing terms: Cash,Conventional,FHA,VA Loan
Price history
| Date | Event | Price |
|---|---|---|
| 6/30/2025 | Sold | -- |
Source: | ||
| 5/22/2025 | Pending sale | $405,000$184/sqft |
Source: | ||
| 5/19/2025 | Listed for sale | $405,000+57.6%$184/sqft |
Source: | ||
| 10/6/2017 | Sold | -- |
Source: | ||
| 8/29/2017 | Pending sale | $257,000$117/sqft |
Source: CENTURY 21 The Bell Real Estate Agency #68920 | ||
Public tax history
| Year | Property taxes | Tax assessment |
|---|---|---|
| 2024 | $2,501 +1% | $35,363 +1% |
| 2023 | $2,475 +6.2% | $35,007 +8.4% |
| 2022 | $2,332 +12.1% | $32,307 +12.4% |
Find assessor info on the county website
Neighborhood: 82009
Nearby schools
GreatSchools rating
- 4/10Buffalo Ridge Elementary SchoolGrades: K-4Distance: 0.2 mi
- 3/10Carey Junior High SchoolGrades: 7-8Distance: 1.5 mi
- 4/10East High SchoolGrades: 9-12Distance: 1.4 mi

