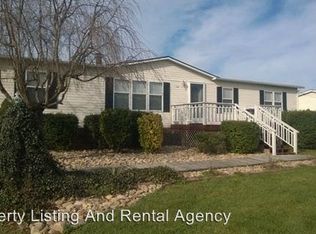Sold for $126,000
$126,000
2420 Bailey Bridge Rd, Chuckey, TN 37641
2beds
1,056sqft
Single Family Residence, Residential, Manufactured Home
Built in 2005
0.46 Acres Lot
$129,200 Zestimate®
$119/sqft
$948 Estimated rent
Home value
$129,200
$110,000 - $152,000
$948/mo
Zestimate® history
Loading...
Owner options
Explore your selling options
What's special
This Presidents Single Wide looks like a double wide inside. 16x66 gives you 1,056 sq ft. There is a nice size primary bedroom and bath. Split bedrooms and baths. Bath & bedroom on each end of home. All appliances convey which include, range, refrigerator, dishwasher, microwave. The carpet has been removed and the primary bedroom and living room has hardwood. The living room flooring has not been finished. Small front porch but a large nice covered porch on the back. There is a new ramp recently built to the back door. The home is heated by a furnace. The home has central air. The windows are in good shape. The roof has been replaced with a metal roof. Seller not sure when. The grounds are flat. There is a lot of parking. The grounds are beautiful with some of the most beautiful landscaping. The yard has overgrowth that can be removed or if you enjoy the privacy like the seller you can leave it. Come view this inexpensive home that could be a very nice with very little spent. (1606R/6122S)
Zillow last checked: 8 hours ago
Listing updated: May 20, 2025 at 05:17am
Listed by:
Sherree Holt 423-213-9635,
REMAX Checkmate, Inc. Realtors
Bought with:
George Francisco, 353367
Century 21 Legacy - Greeneville
Source: TVRMLS,MLS#: 9979392
Facts & features
Interior
Bedrooms & bathrooms
- Bedrooms: 2
- Bathrooms: 2
- Full bathrooms: 2
Heating
- Electric, Floor Furnace
Cooling
- Central Air
Appliances
- Included: Dishwasher, Microwave, Range, Refrigerator
- Laundry: Electric Dryer Hookup, Washer Hookup
Features
- 2+ Person Tub, Built-in Features, Soaking Tub, Laminate Counters, Open Floorplan
- Flooring: Carpet, Hardwood, Stone, Vinyl
- Windows: Insulated Windows
- Basement: Crawl Space,Dirt Floor
Interior area
- Total structure area: 1,056
- Total interior livable area: 1,056 sqft
Property
Features
- Levels: One
- Stories: 1
- Patio & porch: Covered, Front Porch, Rear Porch
- Fencing: Back Yard,Front Yard
- Has view: Yes
- View description: Mountain(s)
Lot
- Size: 0.46 Acres
- Dimensions: .46
- Topography: Level, Wooded
Details
- Parcel number: 100k A 021.00
- Zoning: RS
Construction
Type & style
- Home type: MobileManufactured
- Architectural style: See Remarks
- Property subtype: Single Family Residence, Residential, Manufactured Home
Materials
- Vinyl Siding
- Foundation: Block
- Roof: Metal
Condition
- Average,Fixer
- New construction: No
- Year built: 2005
Utilities & green energy
- Sewer: Septic Tank
- Water: Public
- Utilities for property: Cable Available, Electricity Connected, Water Connected
Community & neighborhood
Location
- Region: Chuckey
- Subdivision: Maukdale Farm
Other
Other facts
- Body type: Single Wide
- Listing terms: Cash
Price history
| Date | Event | Price |
|---|---|---|
| 5/19/2025 | Sold | $126,000+5.9%$119/sqft |
Source: TVRMLS #9979392 Report a problem | ||
| 4/29/2025 | Pending sale | $119,000$113/sqft |
Source: TVRMLS #9979392 Report a problem | ||
| 4/27/2025 | Listed for sale | $119,000+269.8%$113/sqft |
Source: TVRMLS #9979392 Report a problem | ||
| 9/20/2007 | Sold | $32,183+70.3%$30/sqft |
Source: Public Record Report a problem | ||
| 10/19/2005 | Sold | $18,900$18/sqft |
Source: Public Record Report a problem | ||
Public tax history
| Year | Property taxes | Tax assessment |
|---|---|---|
| 2024 | $171 -3.9% | $10,025 +20.8% |
| 2023 | $178 | $8,300 |
| 2022 | $178 | $8,300 |
Find assessor info on the county website
Neighborhood: 37641
Nearby schools
GreatSchools rating
- 6/10South Central Elementary SchoolGrades: K-8Distance: 1.1 mi
- 5/10David Crockett High SchoolGrades: 9-12Distance: 8.8 mi
- 2/10Washington County Adult High SchoolGrades: 9-12Distance: 16 mi
Schools provided by the listing agent
- Elementary: South Central
- Middle: South Central
- High: David Crockett
Source: TVRMLS. This data may not be complete. We recommend contacting the local school district to confirm school assignments for this home.
