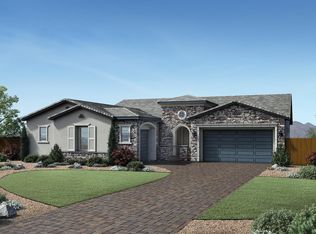Closed
$825,000
2420 Buttermere Ct, Reno, NV 89521
3beds
2,369sqft
Single Family Residence
Built in 2020
6,098.4 Square Feet Lot
$874,500 Zestimate®
$348/sqft
$3,710 Estimated rent
Home value
$874,500
$831,000 - $918,000
$3,710/mo
Zestimate® history
Loading...
Owner options
Explore your selling options
What's special
This stunning property boasts an open floor concept, perfect for entertaining guests or spending quality time with family. The centerpiece of the living area is a magnificent floor-to-ceiling stone stack fireplace, adding warmth and charm to the space. The luxurious master bathroom is the epitome of relaxation featuring dual sinks, a walk in shower with floor to ceiling tile and bathtub. The Kitchen has an oversized island where everyone is sure to gather. The pocket office makes working from home a breeze., Stepping outside into the backyard is a green oasis complimented by a covered patio. Last but not least is the 3 bay garage perfect for storing everything from cars to the extra holiday decorations. In this quiet neighborhood you will find many walking trails and even the occasional wild mustang! This home is a part of the Bella Vista Ranch Community and includes access to their rec room, pool, hot tub, community area, and gym. Available to host parties and used as an extension of the community. Only a short drive to Lake Tahoe, the airport, and the Tahoe Regional Industrial complex home to Tesla and many other companies.
Zillow last checked: 8 hours ago
Listing updated: May 14, 2025 at 03:59am
Listed by:
Mitchell Ross S.182275 775-232-5755,
Keller Williams Group One Inc.
Bought with:
Caroline Gulick, S.189632
LPT Realty, LLC
Source: NNRMLS,MLS#: 230010771
Facts & features
Interior
Bedrooms & bathrooms
- Bedrooms: 3
- Bathrooms: 3
- Full bathrooms: 2
- 1/2 bathrooms: 1
Heating
- Fireplace(s), Forced Air, Natural Gas
Cooling
- Central Air, Refrigerated
Appliances
- Included: Dishwasher, Disposal, Gas Cooktop, Microwave, Oven, None
- Laundry: Cabinets, Laundry Area, Laundry Room, Sink
Features
- Breakfast Bar, Ceiling Fan(s), High Ceilings, Kitchen Island, Pantry, Smart Thermostat, Walk-In Closet(s)
- Flooring: Carpet, Ceramic Tile
- Windows: Blinds, Double Pane Windows, Drapes, Rods, Vinyl Frames
- Number of fireplaces: 1
- Fireplace features: Gas Log
Interior area
- Total structure area: 2,369
- Total interior livable area: 2,369 sqft
Property
Parking
- Total spaces: 3
- Parking features: Attached, Garage Door Opener
- Attached garage spaces: 3
Features
- Stories: 1
- Patio & porch: Deck
- Exterior features: Barbecue Stubbed In
- Fencing: Back Yard
- Has view: Yes
- View description: Mountain(s)
Lot
- Size: 6,098 sqft
- Features: Landscaped, Level, Sprinklers In Front, Sprinklers In Rear
Details
- Parcel number: 16521119
- Zoning: PD
Construction
Type & style
- Home type: SingleFamily
- Property subtype: Single Family Residence
Materials
- Stucco, Masonry Veneer
- Foundation: Slab
- Roof: Asphalt,Pitched
Condition
- Year built: 2020
Utilities & green energy
- Sewer: Public Sewer
- Water: Public
- Utilities for property: Cable Available, Electricity Available, Internet Available, Natural Gas Available, Phone Available, Sewer Available, Water Available, Cellular Coverage, Water Meter Installed
Community & neighborhood
Security
- Security features: Smoke Detector(s)
Location
- Region: Reno
- Subdivision: Bella Vista Ranch Village D Unit 2
HOA & financial
HOA
- Has HOA: Yes
- HOA fee: $115 monthly
- Amenities included: Fitness Center, Pool, Spa/Hot Tub, Clubhouse/Recreation Room
- Services included: Snow Removal
- Second HOA fee: $29 quarterly
Other
Other facts
- Listing terms: Cash,Conventional,VA Loan
Price history
| Date | Event | Price |
|---|---|---|
| 10/30/2023 | Sold | $825,000+0.1%$348/sqft |
Source: | ||
| 9/22/2023 | Pending sale | $824,000$348/sqft |
Source: | ||
| 9/14/2023 | Listed for sale | $824,000+35.1%$348/sqft |
Source: | ||
| 4/14/2020 | Sold | $609,995-1.6%$257/sqft |
Source: Public Record Report a problem | ||
| 1/12/2020 | Price change | $619,995-1%$262/sqft |
Source: Toll Brothers Report a problem | ||
Public tax history
| Year | Property taxes | Tax assessment |
|---|---|---|
| 2025 | $6,101 +3% | $220,235 +2.4% |
| 2024 | $5,923 +3% | $215,053 +5.4% |
| 2023 | $5,749 +3% | $204,113 +19.3% |
Find assessor info on the county website
Neighborhood: Damonte Ranch
Nearby schools
GreatSchools rating
- 7/10Nick Poulakidas Elementary SchoolGrades: PK-5Distance: 0.1 mi
- 6/10Kendyl Depoali Middle SchoolGrades: 6-8Distance: 0.7 mi
- 7/10Damonte Ranch High SchoolGrades: 9-12Distance: 1.5 mi
Schools provided by the listing agent
- Elementary: Nick Poulakidas
- Middle: Depoali
- High: Damonte
Source: NNRMLS. This data may not be complete. We recommend contacting the local school district to confirm school assignments for this home.
Get a cash offer in 3 minutes
Find out how much your home could sell for in as little as 3 minutes with a no-obligation cash offer.
Estimated market value$874,500
Get a cash offer in 3 minutes
Find out how much your home could sell for in as little as 3 minutes with a no-obligation cash offer.
Estimated market value
$874,500
