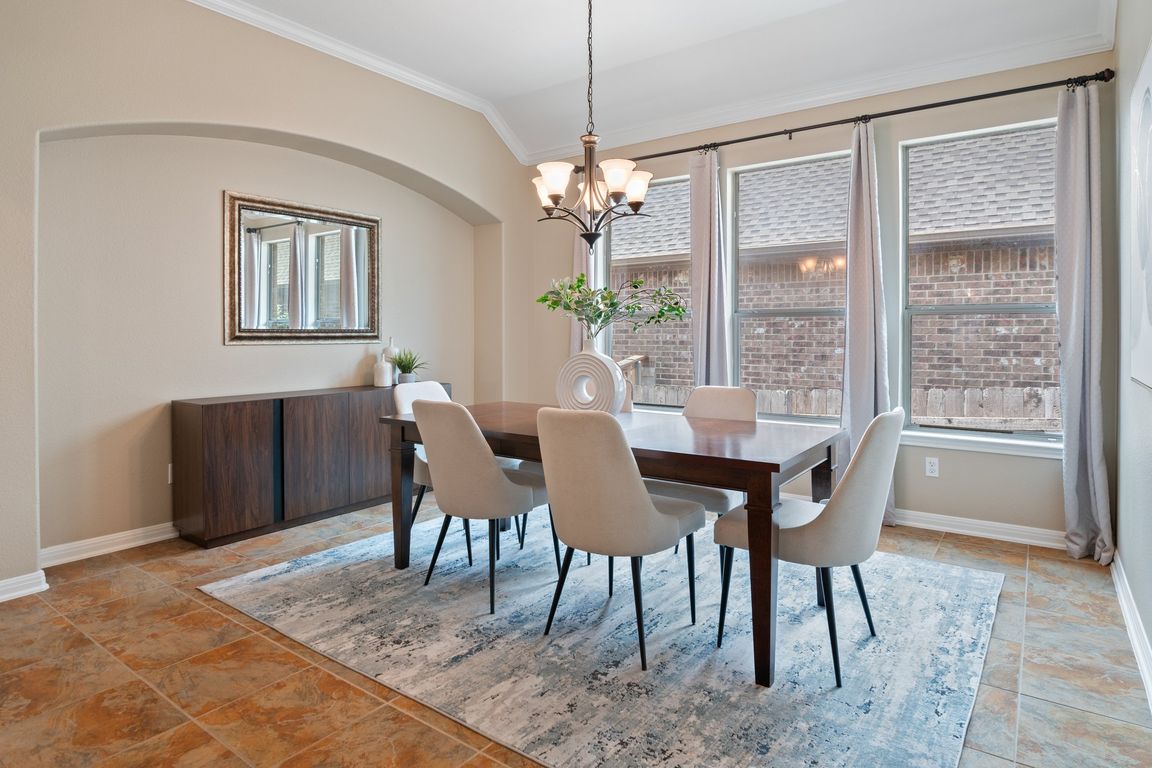
ActivePrice cut: $10K (6/16)
$715,000
4beds
2,883sqft
2420 Champions Corner Dr, Leander, TX 78641
4beds
2,883sqft
Single family residence
Built in 2011
0.26 Acres
3 Attached garage spaces
$248 price/sqft
$83 monthly HOA fee
What's special
Classic white-mantled fireplacePrivate backyard oasisFormal dining roomAbundance of natural lightBosch appliancesGranite countertopsThoughtfully designed space
Welcome to luxury living in the prestigious gated community of Fairways at Crystal Falls!This stunning Taylor Morrison Brighton floor plan offers nearly 2,900 sqft of thoughtfully designed space, featuring 4 bedrooms, 3 bathrooms, flex-area & a convenient office nook—all on a beautifully landscaped quarter-acre lot.Step inside to soaring ceilings and an ...
- 125 days
- on Zillow |
- 344 |
- 10 |
Source: Central Texas MLS,MLS#: 577777 Originating MLS: Williamson County Association of REALTORS
Originating MLS: Williamson County Association of REALTORS
Travel times
Kitchen
Living Room
Primary Bedroom
Zillow last checked: 7 hours ago
Listing updated: August 28, 2025 at 10:38am
Listed by:
Rechelle Dolor 512-255-5050,
Keller Williams Realty-RR WC
Source: Central Texas MLS,MLS#: 577777 Originating MLS: Williamson County Association of REALTORS
Originating MLS: Williamson County Association of REALTORS
Facts & features
Interior
Bedrooms & bathrooms
- Bedrooms: 4
- Bathrooms: 3
- Full bathrooms: 3
Heating
- Central, Electric, Fireplace(s)
Cooling
- Central Air, Electric, 1 Unit
Appliances
- Included: Dishwasher, Gas Cooktop, Disposal, Gas Water Heater, Multiple Water Heaters, Oven, Range Hood, Some Gas Appliances, Built-In Oven, Cooktop, Microwave
- Laundry: Washer Hookup, Electric Dryer Hookup, Inside, Laundry Room
Features
- Ceiling Fan(s), Crown Molding, Dining Area, Separate/Formal Dining Room, Double Vanity, Entrance Foyer, Garden Tub/Roman Tub, High Ceilings, Home Office, MultipleDining Areas, Open Floorplan, Pull Down Attic Stairs, Recessed Lighting, Storage, Separate Shower, Tub Shower, Walk-In Closet(s), Breakfast Bar, Breakfast Area, Granite Counters, Kitchen Island
- Flooring: Tile, Vinyl
- Windows: Double Pane Windows
- Attic: Pull Down Stairs
- Number of fireplaces: 1
- Fireplace features: Electric, Living Room
Interior area
- Total interior livable area: 2,883 sqft
Video & virtual tour
Property
Parking
- Total spaces: 3
- Parking features: Attached, Door-Multi, Garage Faces Front, Garage
- Attached garage spaces: 3
Features
- Levels: One
- Stories: 1
- Patio & porch: Covered, Patio, Porch
- Exterior features: Covered Patio, Porch, Private Yard, Rain Gutters, Storage
- Pool features: Community, Fenced, In Ground, Outdoor Pool, Other, See Remarks
- Fencing: Back Yard,Privacy,Wood
- Has view: Yes
- View description: None
- Body of water: None
Lot
- Size: 0.26 Acres
Details
- Additional structures: Pergola, Storage
- Parcel number: 807591
Construction
Type & style
- Home type: SingleFamily
- Architectural style: Traditional
- Property subtype: Single Family Residence
Materials
- Brick Veneer, Masonry, Stone Veneer
- Foundation: Slab
- Roof: Composition,Shingle
Condition
- Resale
- Year built: 2011
Details
- Builder name: Taylor Morrison
Utilities & green energy
- Sewer: Public Sewer
- Water: Public
- Utilities for property: Electricity Available, Natural Gas Available, Phone Available
Community & HOA
Community
- Features: Barbecue, Golf, Other, Playground, Park, Sport Court(s), See Remarks, Tennis Court(s), Trails/Paths, Community Pool, Curbs, Gated
- Security: Gated Community, Smoke Detector(s)
- Subdivision: Bluffs At Crystal Falls Sec 1
HOA
- Has HOA: Yes
- Services included: Maintenance Structure, Other, See Remarks
- HOA fee: $83 monthly
- HOA name: Crystal Falls HOA
- HOA phone: 512-986-7444
Location
- Region: Leander
Financial & listing details
- Price per square foot: $248/sqft
- Tax assessed value: $681,575
- Annual tax amount: $12,287
- Date on market: 5/1/2025
- Listing agreement: Exclusive Right To Sell
- Listing terms: Cash,Conventional,FHA,VA Loan
- Electric utility on property: Yes
- Road surface type: Paved