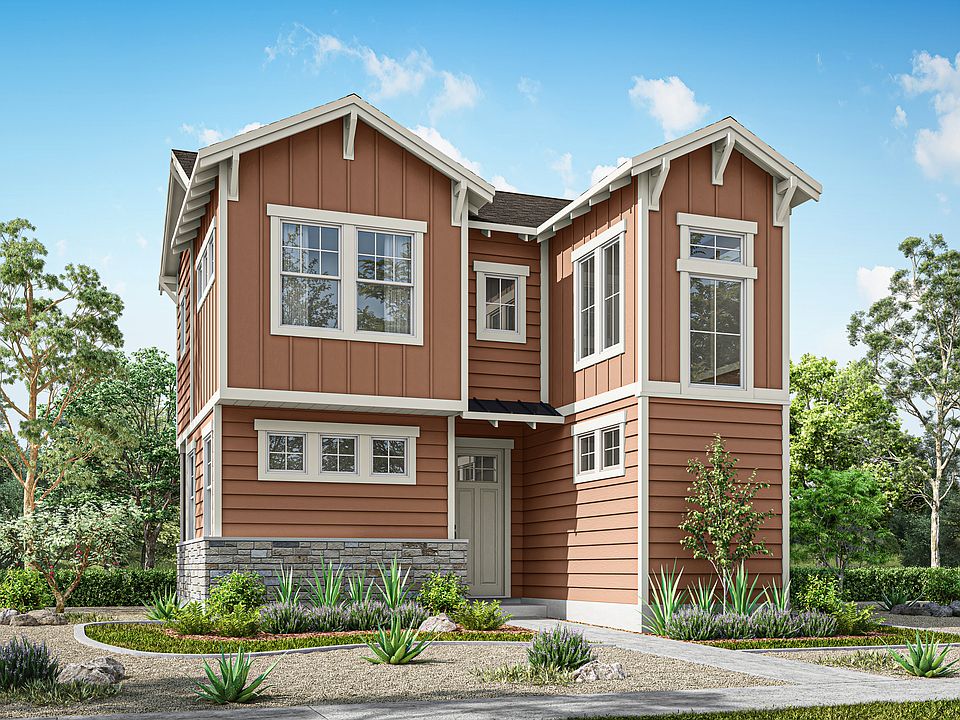Welcome to the Fullerton at Drew Lane!
Sleek lines, smart spaces, and sunlight in all the right places-the Fullerton was designed for the way you live now. The main level centers around a beautifully crafted kitchen with an island and abundant cabinetry, opening to a bright living and dining area that extends to outdoor living. Upstairs, a luxurious primary suite anchors the home with a walk-in closet and refined bath, complemented by a secondary bedroom with its own en-suite. A convenient powder bath on the main level, dedicated laundry, and well-planned storage add everyday ease. The Fullerton also includes reserved parking for your convenience.
This home is fully customizable at the Design Center, so you can put your personal touch on your home. The price listed is the base price and is subject to change once upgrades are chosen at your appointment with our Interior Designer.
Call Ash Creek Homes' Sales Manager, Nicole Leavitt at 512-772-6707 for more information and to set up a tour.
New construction
$417,500
2420 Drew Ln #6, Austin, TX 78748
2beds
1,094sqft
Condominium
Built in 2025
-- sqft lot
$-- Zestimate®
$382/sqft
$120/mo HOA
Under construction (available January 2026)
Currently being built and ready to move in soon. Reserve today by contacting the builder.
What's special
Outdoor livingWell-planned storageWalk-in closetDedicated laundryRefined bathAbundant cabinetryLuxurious primary suite
This home is based on The Fullerton plan.
- 1 day |
- 33 |
- 2 |
Zillow last checked: October 03, 2025 at 05:22pm
Listing updated: October 03, 2025 at 05:22pm
Listed by:
Ash Creek Homes
Source: Ash Creek Homes
Travel times
Schedule tour
Facts & features
Interior
Bedrooms & bathrooms
- Bedrooms: 2
- Bathrooms: 3
- Full bathrooms: 2
- 1/2 bathrooms: 1
Heating
- Electric, Heat Pump
Cooling
- Central Air
Appliances
- Included: Dishwasher, Microwave, Disposal, Range
Features
- Windows: Double Pane Windows
Interior area
- Total interior livable area: 1,094 sqft
Video & virtual tour
Property
Parking
- Parking features: Off Street
Features
- Levels: 2.0
- Stories: 2
- Patio & porch: Patio
- Has view: Yes
- View description: None
Construction
Type & style
- Home type: Condo
- Architectural style: Craftsman
- Property subtype: Condominium
Materials
- Other, Stone
- Roof: Composition
Condition
- New Construction,Under Construction
- New construction: Yes
- Year built: 2025
Details
- Builder name: Ash Creek Homes
Community & HOA
Community
- Security: Fire Sprinkler System
- Subdivision: Drew Lane
HOA
- Has HOA: Yes
- HOA fee: $120 monthly
Location
- Region: Austin
Financial & listing details
- Price per square foot: $382/sqft
- Date on market: 10/4/2025
About the community
Park
Drew Lane is a thoughtfully designed community where timeless architecture meets modern convenience. Tucked into a walkable South Austin neighborhood at 2414 Drew Lane, 78748, it offers easy access to local shops, parks, and restaurants-with downtown Austin, the airport, and the Hill Country just a quick drive away.
These two-bedroom, two-and-a-half-bath homes feature two- and three-story floorplans that blend character with practical design. Starting in the $400s, Drew Lane is a rare chance to own a beautifully crafted home in one of Austin's most desirable areas.
Source: Ash Creek Homes

