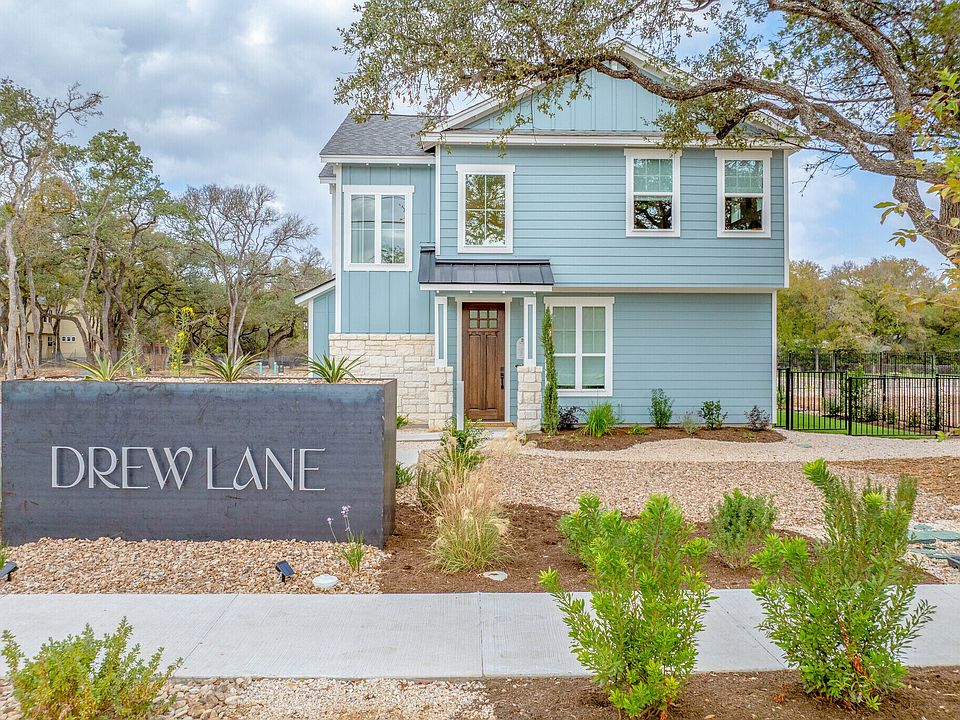Introducing the Oakdale at Drew Lane—bright, inviting, and starting under $400,000. This two-bedroom, 2.5-bath Craftsman blends timeless character with modern livability. The open-concept main level creates an easy flow between the living, dining, and kitchen areas—perfect for gatherings or quiet evenings at home. Upstairs, the spacious primary suite offers a peaceful retreat with a large walk-in closet and a beautifully designed bath, while the secondary bedroom features its own private bath in the adjacent hallway. A convenient powder bath, laundry area, extra storage, and reserved parking add everyday ease. Drew Lane is a boutique South Austin community offering Craftsman-style homes with opportunities to personalize and upgrade. HOA fees are $100 per month and include complete lawn and yard care (front, back, and flower beds) plus access to a private community dog park. This community is walking distance to Armadillo Den, the Hive, and many more South Austin favorite hot spots, and is a quick drive from downtown, major highways, and the airport. NOTE: Price shown is before any upgrades selected by the buyer.
Active
Special offer
$393,000
2420 Drew Ln #7, Austin, TX 78748
2beds
1,039sqft
Condominium
Built in 2026
-- sqft lot
$-- Zestimate®
$378/sqft
$100/mo HOA
What's special
Laundry areaLarge walk-in closetConvenient powder bathExtra storageOpen-concept main levelSpacious primary suiteBeautifully designed bath
- 17 days |
- 476 |
- 49 |
Zillow last checked: 8 hours ago
Listing updated: November 16, 2025 at 02:30pm
Listed by:
Laura Schouten (512) 947-5671,
Schouten Real Estate
Source: Unlock MLS,MLS#: 7416434
Travel times
Schedule tour
Facts & features
Interior
Bedrooms & bathrooms
- Bedrooms: 2
- Bathrooms: 3
- Full bathrooms: 2
- 1/2 bathrooms: 1
Primary bedroom
- Features: Beamed Ceilings, Ceiling Fan(s), High Ceilings, Walk-In Closet(s)
- Level: Second
Primary bathroom
- Features: Full Bath, Walk-in Shower
- Level: Second
Kitchen
- Features: Breakfast Bar, Quartz Counters, Eat-in Kitchen, High Ceilings, Open to Family Room, Plumbed for Icemaker, Recessed Lighting, Smart Thermostat, Storage
- Level: Main
Heating
- Heat Pump
Cooling
- Ceiling Fan(s), Central Air, ENERGY STAR Qualified Equipment
Appliances
- Included: Dishwasher, Disposal, ENERGY STAR Qualified Appliances, Exhaust Fan, Microwave, Free-Standing Electric Range, Self Cleaning Oven, Vented Exhaust Fan
Features
- Ceiling Fan(s), High Ceilings, Tray Ceiling(s), Quartz Counters, Eat-in Kitchen, High Speed Internet, Interior Steps, Kitchen Island, Open Floorplan, Recessed Lighting, Smart Thermostat, Stackable W/D Connections, Storage, Walk-In Closet(s)
- Flooring: Carpet, Laminate, Tile
- Windows: Double Pane Windows, Low Emissivity Windows
Interior area
- Total interior livable area: 1,039 sqft
Video & virtual tour
Property
Parking
- Parking features: Off Street
Accessibility
- Accessibility features: None
Features
- Levels: Two
- Stories: 2
- Patio & porch: Covered, Patio, Porch
- Exterior features: Private Yard
- Pool features: None
- Fencing: Back Yard
- Has view: Yes
- View description: None
- Waterfront features: None
Lot
- Size: 7,405.2 Square Feet
- Features: Cul-De-Sac, Few Trees, Native Plants, Sprinkler - Automatic
Details
- Additional structures: None
- Parcel number: 2420 Drew Ln
- Special conditions: Standard
Construction
Type & style
- Home type: Condo
- Property subtype: Condominium
Materials
- Foundation: Slab
- Roof: Asphalt
Condition
- New Construction
- New construction: Yes
- Year built: 2026
Details
- Builder name: Ash Creek Homes
Utilities & green energy
- Sewer: Public Sewer
- Water: Public
- Utilities for property: Electricity Connected, Internet-Fiber, Sewer Connected, Water Connected
Community & HOA
Community
- Features: Bike Storage/Locker, Cluster Mailbox, Common Grounds, Dog Park, Google Fiber, High Speed Internet, Lock and Leave, Sidewalks
- Subdivision: Drew Lane
HOA
- Has HOA: Yes
- Services included: Common Area Maintenance, Landscaping, Maintenance Grounds
- HOA fee: $100 monthly
- HOA name: Drew Lane Condominums
Location
- Region: Austin
Financial & listing details
- Price per square foot: $378/sqft
- Date on market: 11/7/2025
- Listing terms: Cash,Conventional,FHA
- Electric utility on property: Yes
About the community
Park
Drew Lane is a thoughtfully designed community where timeless architecture meets modern convenience. Tucked into a walkable South Austin neighborhood at 2414 Drew Lane, 78748, it offers easy access to local shops, parks, and restaurants-with downtown Austin, the airport, and the Hill Country just a quick drive away.
These two-bedroom, two-and-a-half-bath homes feature two- and three-story floorplans that blend character with practical design. Starting in the $400s, Drew Lane is a rare chance to own a beautifully crafted home in one of Austin's most desirable areas.
Happy Home for the Holidays Event
Move into joy this season with a washer, dryer, and refrigerator-plus $5,000 Flex Cash toward upgrades, closing costs, or a rate buydown on all Quick Move-In homes. To-Be-Built homes also include all appliances and wood blinds!Source: Ash Creek Homes

