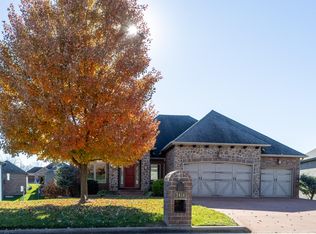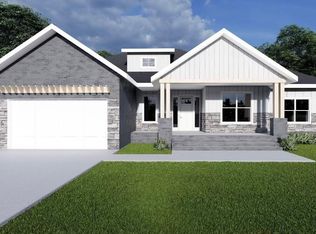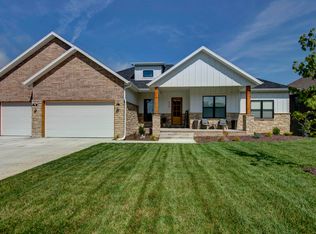Closed
Price Unknown
2420 E Academy, Ozark, MO 65721
6beds
3,321sqft
Single Family Residence
Built in 2024
0.32 Acres Lot
$636,000 Zestimate®
$--/sqft
$3,205 Estimated rent
Home value
$636,000
$579,000 - $700,000
$3,205/mo
Zestimate® history
Loading...
Owner options
Explore your selling options
What's special
Welcome to this breathtaking new construction home nestled in the GORGEOUS and coveted Granite Springs neighborhood--the hidden beauty of the Ozarks! You will be blown away by the amazing curb appeal of this newly built home. Upon arriving you will notice the beautiful built-in Christmas lights that make the home shine (customizable for any holiday/occasion). Designed with modern elegance and impeccable attention to detail, this custom-built masterpiece offers the ultimate blend of sophistication and comfort. Step inside to discover soaring ceilings, expansive windows that flood the home with natural light, and high-end finishes that exude timeless style. The gourmet kitchen is a chef's dream, featuring custom cabinetry, state-of-the-art stainless steel appliances, a large island perfect for entertaining, and an amazing hidden walk-in pantry. The open floor plan seamlessly connects the kitchen to the spacious living area, complete with a sleek fireplace and stunning views of the outdoor living space! The primary suite is a true sanctuary, boasting a spa-like en-suite bathroom with a soaking tub, walk-in shower, dual vanities, and an oversized walk-in closet. Additional bedrooms are generously sized, offering comfort and versatility for family or guests. Head downstairs to the LARGE additional living space that features a STUNNING wet bar, a MOVIE THEATER, and a storm shelter/safe room! The outdoors are brought to your feet as the walk-out basement highlights the scenery and beautifully landscaped yard (w/ sprinklers) that is the perfect setting for relaxation or entertaining. There's a couple extra features you will love as well: two laundry rooms (one on each floor), built-in soffit lighting (in addition to the holiday lights), and even a hot water recirculating system! Don't miss your chance to call this exceptional home yours - schedule your private tour today!
Zillow last checked: 8 hours ago
Listing updated: May 02, 2025 at 10:33am
Listed by:
Wes Litton 417-986-4330,
Keller Williams
Bought with:
Christopher M Lock, 2015039903
Keller Williams
Source: SOMOMLS,MLS#: 60282799
Facts & features
Interior
Bedrooms & bathrooms
- Bedrooms: 6
- Bathrooms: 3
- Full bathrooms: 3
Heating
- Central, Natural Gas
Cooling
- Central Air, Ceiling Fan(s)
Appliances
- Included: Built-In Electric Oven, Gas Water Heater, Disposal, Dishwasher
- Laundry: In Basement, Laundry Room, W/D Hookup
Features
- High Speed Internet, Soaking Tub, Granite Counters, Walk-in Shower
- Flooring: Carpet, Vinyl
- Windows: Double Pane Windows
- Basement: Walk-Out Access,Finished,Full
- Has fireplace: Yes
- Fireplace features: Living Room, Electric
Interior area
- Total structure area: 3,321
- Total interior livable area: 3,321 sqft
- Finished area above ground: 1,845
- Finished area below ground: 1,476
Property
Parking
- Total spaces: 3
- Parking features: Driveway, Garage Faces Front
- Attached garage spaces: 3
- Has uncovered spaces: Yes
Features
- Levels: Two
- Stories: 1
- Patio & porch: Patio, Covered, Deck
- Exterior features: Rain Gutters, Cable Access
- Fencing: None
- Has view: Yes
- View description: Panoramic, Lake
- Has water view: Yes
- Water view: Lake
Lot
- Size: 0.32 Acres
- Features: Cul-De-Sac, Landscaped
Details
- Parcel number: 1929400046
Construction
Type & style
- Home type: SingleFamily
- Architectural style: Traditional
- Property subtype: Single Family Residence
Materials
- Foundation: Permanent, Poured Concrete
- Roof: Composition
Condition
- New construction: Yes
- Year built: 2024
Utilities & green energy
- Sewer: Public Sewer
Community & neighborhood
Security
- Security features: Fire Alarm, Smoke Detector(s)
Location
- Region: Ozark
- Subdivision: Granite Springs
HOA & financial
HOA
- HOA fee: $450 annually
- Services included: Common Area Maintenance, Trash
Other
Other facts
- Listing terms: Cash,VA Loan,FHA,Exchange,Conventional
- Road surface type: Asphalt, Concrete
Price history
| Date | Event | Price |
|---|---|---|
| 5/2/2025 | Sold | -- |
Source: | ||
| 3/6/2025 | Pending sale | $660,000$199/sqft |
Source: | ||
| 11/27/2024 | Listed for sale | $660,000+5.6%$199/sqft |
Source: | ||
| 11/11/2024 | Listing removed | -- |
Source: Owner | ||
| 7/27/2024 | Price change | $625,000+1018.1%$188/sqft |
Source: Owner | ||
Public tax history
| Year | Property taxes | Tax assessment |
|---|---|---|
| 2024 | $494 +0.6% | $9,200 |
| 2023 | $491 -2.3% | $9,200 |
| 2022 | $502 +0% | $9,200 |
Find assessor info on the county website
Neighborhood: 65721
Nearby schools
GreatSchools rating
- 5/10Field Elementary SchoolGrades: K-5Distance: 4.4 mi
- 6/10Pershing Middle SchoolGrades: 6-8Distance: 5.3 mi
- 8/10Glendale High SchoolGrades: 9-12Distance: 4.6 mi
Schools provided by the listing agent
- Elementary: SGF-Field
- Middle: SGF-Pershing
- High: SGF-Glendale
Source: SOMOMLS. This data may not be complete. We recommend contacting the local school district to confirm school assignments for this home.



