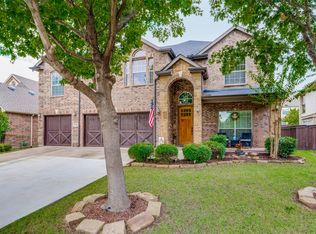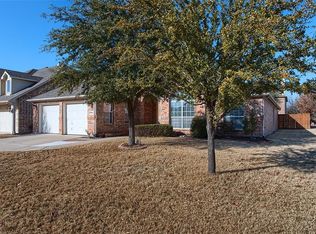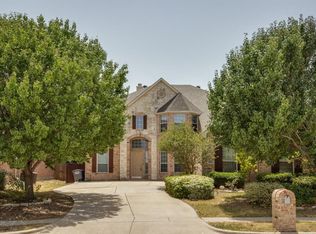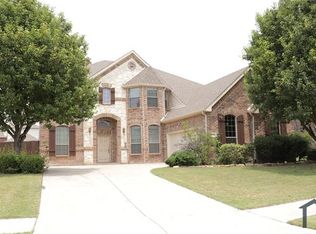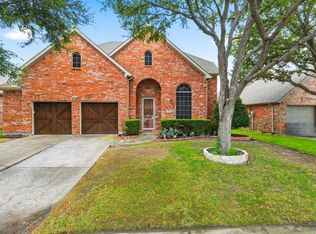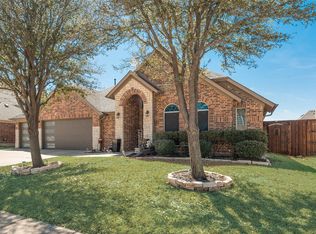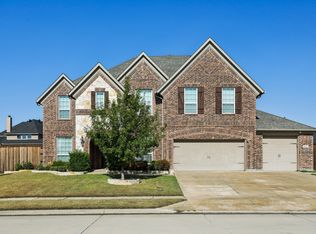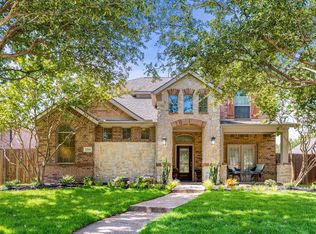This beautifully maintained home in Eldorado Estates offers 3,893 sq. ft. of spacious living with a flexible floor plan designed for comfort and convenience. Featuring 5 bedrooms and 4 full baths, including two primary suites, this home provides exceptional versatility for multigenerational living or guest accommodations. Inside, you’ll find a formal dining room, private home office, and a generous game room perfect for entertaining. The layout balances open living areas with private retreats, creating a home that is both functional and inviting.
Thoughtfully cared for, this residence is move-in ready and situated in a sought-after neighborhood with access to nearby schools, shopping, dining, and major commuter routes.
For sale
$575,000
2420 Forest Gate Dr, Little Elm, TX 75068
5beds
3,893sqft
Est.:
Single Family Residence
Built in 2008
7,405.2 Square Feet Lot
$-- Zestimate®
$148/sqft
$43/mo HOA
What's special
Private retreatsFormal dining roomPrivate home officeTwo primary suitesFlexible floor planGenerous game room
- 68 days |
- 181 |
- 4 |
Zillow last checked: 8 hours ago
Listing updated: November 05, 2025 at 12:27pm
Listed by:
Laura Morin-Igaravidez 0644815 469-400-5465,
RE/MAX DFW Associates 972-312-9000
Source: NTREIS,MLS#: 21076441
Tour with a local agent
Facts & features
Interior
Bedrooms & bathrooms
- Bedrooms: 5
- Bathrooms: 4
- Full bathrooms: 4
Primary bedroom
- Features: Dual Sinks, Sitting Area in Primary, Walk-In Closet(s)
- Level: Second
- Dimensions: 18 x 15
Primary bedroom
- Features: Dual Sinks, Double Vanity, En Suite Bathroom, Garden Tub/Roman Tub, Linen Closet, Sitting Area in Primary, Separate Shower, Walk-In Closet(s)
- Level: First
- Dimensions: 18 x 15
Bedroom
- Level: Second
- Dimensions: 22 x 18
Bedroom
- Level: Second
- Dimensions: 13 x 12
Bedroom
- Level: Second
- Dimensions: 12 x 10
Kitchen
- Features: Breakfast Bar, Built-in Features, Granite Counters, Kitchen Island, Pantry, Stone Counters
- Level: First
- Dimensions: 15 x 13
Living room
- Level: First
- Dimensions: 17 x 16
Office
- Level: First
- Dimensions: 13 x 12
Utility room
- Features: Built-in Features, Utility Room
- Level: First
- Dimensions: 8 x 6
Heating
- Central, Fireplace(s), Natural Gas
Cooling
- Central Air, Electric
Appliances
- Included: Convection Oven, Double Oven, Dishwasher, Electric Cooktop, Disposal, Gas Water Heater, Microwave, Vented Exhaust Fan
Features
- Decorative/Designer Lighting Fixtures, Double Vanity, Eat-in Kitchen, Granite Counters, High Speed Internet, In-Law Floorplan, Kitchen Island, Multiple Master Suites, Pantry, Cable TV, Walk-In Closet(s)
- Flooring: Carpet, Ceramic Tile, Wood
- Has basement: No
- Number of fireplaces: 1
- Fireplace features: Stone
Interior area
- Total interior livable area: 3,893 sqft
Video & virtual tour
Property
Parking
- Total spaces: 2
- Parking features: Door-Single, Driveway, Garage Faces Front, Garage
- Attached garage spaces: 2
- Has uncovered spaces: Yes
Features
- Levels: Two
- Stories: 2
- Exterior features: Private Yard
- Pool features: None, Community
- Fencing: Wood
Lot
- Size: 7,405.2 Square Feet
- Features: Interior Lot, Landscaped, Few Trees
Details
- Parcel number: R267665
Construction
Type & style
- Home type: SingleFamily
- Architectural style: Traditional,Detached
- Property subtype: Single Family Residence
Materials
- Brick
- Foundation: Slab
- Roof: Composition
Condition
- Year built: 2008
Utilities & green energy
- Sewer: Public Sewer
- Water: Public
- Utilities for property: Sewer Available, Water Available, Cable Available
Community & HOA
Community
- Features: Playground, Park, Pool, Trails/Paths, Curbs, Sidewalks
- Security: Smoke Detector(s)
- Subdivision: Eldorado Estate West Ph 2
HOA
- Has HOA: Yes
- Services included: Association Management, Maintenance Grounds
- HOA fee: $515 annually
- HOA name: Accelerated Asso Management
- HOA phone: 972-372-0752
Location
- Region: Little Elm
Financial & listing details
- Price per square foot: $148/sqft
- Tax assessed value: $547,004
- Annual tax amount: $3,908
- Date on market: 10/3/2025
- Cumulative days on market: 69 days
- Listing terms: Cash,Conventional,FHA,VA Loan
- Exclusions: ring cameras, security, exterior cameras, shower heads
Estimated market value
Not available
Estimated sales range
Not available
Not available
Price history
Price history
| Date | Event | Price |
|---|---|---|
| 10/3/2025 | Listed for sale | $575,000+1.8%$148/sqft |
Source: NTREIS #21076441 Report a problem | ||
| 8/31/2025 | Listing removed | $565,000$145/sqft |
Source: NTREIS #20918903 Report a problem | ||
| 7/10/2025 | Price change | $565,000-2.6%$145/sqft |
Source: NTREIS #20918903 Report a problem | ||
| 5/20/2025 | Price change | $580,000-1.7%$149/sqft |
Source: NTREIS #20918903 Report a problem | ||
| 5/10/2025 | Listed for sale | $590,000-0.5%$152/sqft |
Source: NTREIS #20918903 Report a problem | ||
Public tax history
Public tax history
| Year | Property taxes | Tax assessment |
|---|---|---|
| 2025 | $3,908 -22% | $545,336 +10% |
| 2024 | $5,011 +0.1% | $495,760 +10% |
| 2023 | $5,008 -31.3% | $450,691 +10% |
Find assessor info on the county website
BuyAbility℠ payment
Est. payment
$3,740/mo
Principal & interest
$2763
Property taxes
$733
Other costs
$244
Climate risks
Neighborhood: Eldorado Estates
Nearby schools
GreatSchools rating
- 6/10Brent ElementaryGrades: PK-5Distance: 1.1 mi
- 5/10Lowell H Strike MiddleGrades: 6-8Distance: 3.8 mi
- 5/10Little Elm High SchoolGrades: 9-12Distance: 1.1 mi
Schools provided by the listing agent
- Elementary: Brent
- Middle: Lowell Strike
- High: Little Elm
- District: Little Elm ISD
Source: NTREIS. This data may not be complete. We recommend contacting the local school district to confirm school assignments for this home.
- Loading
- Loading
