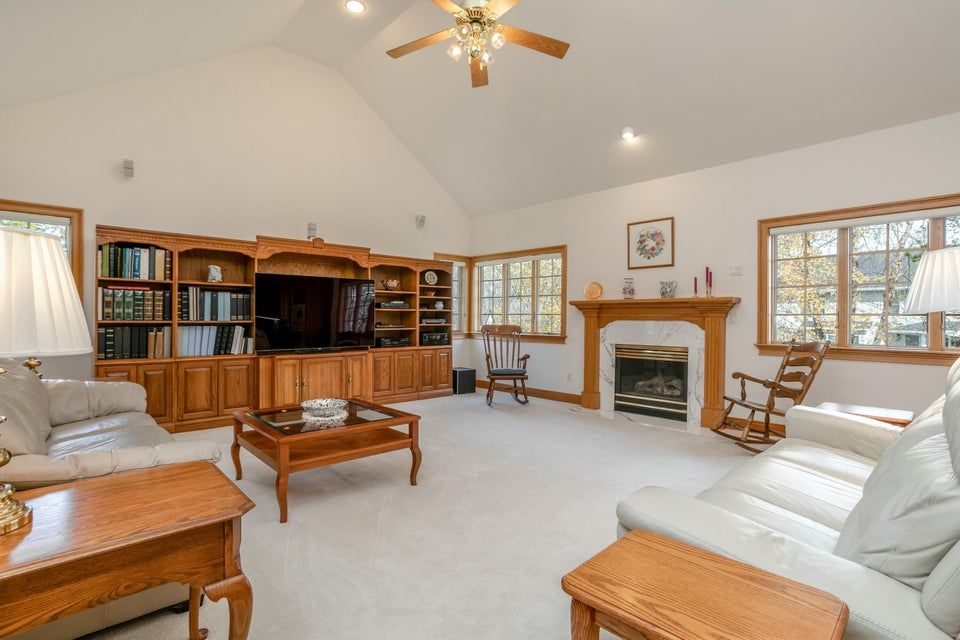Open: Sun 1:30pm-3pm

For salePrice cut: $14K (10/3)
$775,000
6beds
5,187sqft
2420 Lacewood Dr, Columbia, MO 65201
6beds
5,187sqft
Single family residence
Built in 1998
3 Attached garage spaces
$149 price/sqft
$450 annually HOA fee
What's special
Gas fireplaceAll-seasons sunroomMassive storage areaHigh-end finishesBuilt-in shelvingCustom built-in shelvingHeated bathroom floors
Welcome to this well-cared-for, one-owner executive home in one of Columbia's most desirable lake-access communities. This Glidewell-built home features 6 bedrooms, 4.5 bathrooms, and a smart, spacious layout filled with high-end finishes and solid craftsmanship. Inside, you'll find solid wood flooring, solid oak trim, six-panel solid wood doors, stained wood-cased windows, ...
- 169 days |
- 465 |
- 5 |
Likely to sell faster than
Source: CBORMLS,MLS#: 426511
Travel times
Family Room
Primary Bedroom
Dining Room
Zillow last checked: 7 hours ago
Listing updated: October 03, 2025 at 01:06pm
Listed by:
Ryan Cunningham 573-424-1764,
Iron Gate Real Estate 573-777-5001,
Heath Reynolds 816-679-4390,
Iron Gate Real Estate
Source: CBORMLS,MLS#: 426511
Facts & features
Interior
Bedrooms & bathrooms
- Bedrooms: 6
- Bathrooms: 5
- Full bathrooms: 4
- 1/2 bathrooms: 1
Primary bedroom
- Description: Vaulted ceiling, crown molding, sitting area
- Level: Main
- Area: 317.31
- Dimensions: 15.11 x 21
Bedroom 1
- Description: Ensuite bath, walk-in closet, built-ins
- Level: Main
- Area: 201
- Dimensions: 15 x 13.4
Bedroom 2
- Description: Ensuite bath, walk-in closet, built-ins
- Level: Main
- Area: 261
- Dimensions: 17.4 x 15
Bedroom 3
- Description: Custom built-ins, crown molding
- Level: Main
- Area: 158.51
- Dimensions: 12.1 x 13.1
Bedroom 4
- Description: Ensuite bath, walk-in closet, built-ins
- Level: Lower
- Area: 188.02
- Dimensions: 15.8 x 11.9
Bedroom 5
- Description: Walk-in closet
- Level: Lower
- Area: 264
- Dimensions: 12 x 22
Full bathroom
- Description: Dual vanity, standalone shower, jetted tub, linen
- Level: Main
- Area: 89.32
- Dimensions: 11.6 x 7.7
Full bathroom
- Description: Ensuite: Tub/shower combo
- Level: Main
- Area: 37.4
- Dimensions: 9.1 x 4.11
Full bathroom
- Description: Ensuite: Tub/shower combo
- Level: Main
- Area: 46.41
- Dimensions: 9.1 x 5.1
Full bathroom
- Description: Ensuite: Tub/shower combo, linen closet
- Level: Lower
- Area: 92
- Dimensions: 9.1 x 10.11
Half bathroom
- Description: Pedestal sink
- Level: Main
- Area: 16
- Dimensions: 4 x 4
Breakfast room
- Description: Hardwood flooring, walk-out to sunroom
- Level: Main
- Area: 188.75
- Dimensions: 12.5 x 15.1
Dining room
- Description: Hardwood flooring, crown molding, large window
- Level: Main
- Area: 244.64
- Dimensions: 13.9 x 17.6
Family room
- Description: Wet bar, walk-out to covered back patio
- Level: Lower
- Area: 469.05
- Dimensions: 29.5 x 15.9
Foyer
- Description: Hardwood flooring, crown molding
- Level: Main
- Area: 81
- Dimensions: 8.1 x 10
Garage
- Description: 3-car, entry to basement, walkout to side yard
- Level: Main
- Area: 1140
- Dimensions: 38 x 30
Hearth room
- Description: Gas fireplace, beautiful windows
- Level: Main
- Area: 439.31
- Dimensions: 19.7 x 22.3
Kitchen
- Description: Matching granite countertops/Island and backsplash. Custom cabinets, gas cooktop, wall oven, subzero refrigerator, built in convection microwave, dishwasher
- Level: Main
- Area: 173.43
- Dimensions: 14.1 x 12.3
Living room
- Description: Crown molding, double doors walk-out to sunroom
- Level: Main
- Area: 286.14
- Dimensions: 18.11 x 15.8
Other
- Description: Lndry: 2 dryers, sink, drop zone, storage
- Level: Main
- Area: 96
- Dimensions: 12.8 x 7.5
Other
- Description: John Deere Room
- Level: Lower
- Area: 156.2
- Dimensions: 7.1 x 22
Other
- Description: Vast unfinished area for storage or building
- Level: Lower
- Area: 916.5
- Dimensions: 47 x 19.5
Sunroom
- Description: Temp controlled, LVP flooring, bright and airy
- Level: Main
- Area: 403.44
- Dimensions: 26.7 x 15.11
Heating
- Heat Pump, High Efficiency Furnace, Forced Air, Electric, Natural Gas
Cooling
- Heat Pump
Appliances
- Included: Humidifier
- Laundry: Washer/Dryer Hookup
Features
- High Speed Internet, Tub/Shower, Stand AloneShwr/MBR, Tub-2+Person, Wired for Sound, Walk-In Closet(s), Wet Bar, Central Vacuum, Wired for Data, Smart Thermostat, Breakfast Room, Formal Dining, Cabinets-Custom Blt, Granite Counters, Solid Surface Counters, Wood Cabinets
- Flooring: Wood, Carpet, Ceramic Tile, Vinyl
- Windows: Window Treatments
- Basement: Sump Pump,Walk-Out Access
- Has fireplace: Yes
- Fireplace features: Gas, Family Room
Interior area
- Total structure area: 5,187
- Total interior livable area: 5,187 sqft
- Finished area below ground: 1,302
Video & virtual tour
Property
Parking
- Total spaces: 3
- Parking features: Attached, Paved
- Attached garage spaces: 3
Features
- Patio & porch: Concrete, Back, Covered, Front Porch
- Has spa: Yes
- Spa features: Tub/Built In Jetted
- Fencing: None
Lot
- Dimensions: 130.93 × 169.56
- Features: Cleared, Rolling Slope, Curbs and Gutters
Details
- Additional structures: None
- Parcel number: 1770200070730001
- Zoning description: R-1 One- Family Dwelling*
Construction
Type & style
- Home type: SingleFamily
- Architectural style: Ranch
- Property subtype: Single Family Residence
Materials
- Foundation: Concrete Perimeter
- Roof: ArchitecturalShingle
Condition
- Year built: 1998
Details
- Builder name: Glidewell Const
Utilities & green energy
- Electric: City
- Gas: Gas-Natural
- Sewer: City
- Water: Public
- Utilities for property: Natural Gas Connected, Trash-City
Community & HOA
Community
- Subdivision: Bluffcreek Est
HOA
- Has HOA: Yes
- HOA fee: $450 annually
Location
- Region: Columbia
Financial & listing details
- Price per square foot: $149/sqft
- Tax assessed value: $622,900
- Annual tax amount: $7,984
- Date on market: 4/18/2025
- Road surface type: Paved