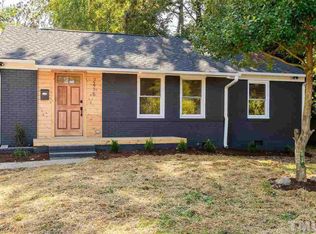Sold for $340,000
$340,000
2420 Milburnie Rd, Raleigh, NC 27610
3beds
1,042sqft
Single Family Residence, Residential
Built in 1954
9,147.6 Square Feet Lot
$332,900 Zestimate®
$326/sqft
$1,682 Estimated rent
Home value
$332,900
$316,000 - $350,000
$1,682/mo
Zestimate® history
Loading...
Owner options
Explore your selling options
What's special
**This property qualifies for community lending financing with below market rates!** This delightful single-family cottage is in excellent condition. A sweet spot for first time homebuyers or your savvy investor. One level living with 3 bedrooms, 1 bathroom and zero carpet! Beautiful hardwoods throughout most of the space. The classic white kitchen boasts granite tops & tile backsplash. All kitchen appliances convey. Large separate laundry room. New HVAC system was installed within the last 2 years. The water heater is from 2017. Google fiber is available. Outside, the property is dog-ready with a fenced yard. Enjoy outdoor gatherings on the deck right outside the kitchen. A firepit awaits your smores making! Private. Outside storage building too. Conveniently situated in a sought-after Raleigh location, right down the road from Crabtree Creek Greenway and Enloe High School. Minutes to shopping, dining, and more on Person St, Downtown Raleigh, and North Hills. Don't miss the chance to make this lovely home your own and experience the best of Raleigh living!
Zillow last checked: 8 hours ago
Listing updated: October 28, 2025 at 12:34am
Listed by:
Daniella Ochoa 919-539-2922,
Compass -- Chapel Hill - Durham,
Kara Pittman 919-260-0488,
Compass -- Chapel Hill - Durham
Bought with:
Victor Vargas Alvarado, 286519
BETTER HOMES PROPERTY MANAGEME
Source: Doorify MLS,MLS#: 10054196
Facts & features
Interior
Bedrooms & bathrooms
- Bedrooms: 3
- Bathrooms: 1
- Full bathrooms: 1
Heating
- Central
Cooling
- Central Air
Appliances
- Included: Dishwasher, Range, Refrigerator
- Laundry: Electric Dryer Hookup, Laundry Room, Main Level
Features
- Bathtub/Shower Combination, Ceiling Fan(s), Granite Counters, High Speed Internet, Master Downstairs
- Flooring: Ceramic Tile, Hardwood
- Basement: Crawl Space
- Has fireplace: No
Interior area
- Total structure area: 1,042
- Total interior livable area: 1,042 sqft
- Finished area above ground: 1,042
- Finished area below ground: 0
Property
Parking
- Total spaces: 3
- Parking features: Concrete, Driveway
Features
- Levels: One
- Stories: 1
- Patio & porch: Deck
- Exterior features: Fenced Yard
- Fencing: Fenced
- Has view: Yes
Lot
- Size: 9,147 sqft
- Dimensions: 64' x 147' x 60' x 148'
- Features: Back Yard, Front Yard, Near Public Transit
Details
- Additional structures: Storage
- Parcel number: 1714821188
- Special conditions: Standard
Construction
Type & style
- Home type: SingleFamily
- Architectural style: Cottage, Ranch, Traditional
- Property subtype: Single Family Residence, Residential
Materials
- Brick Veneer, Lap Siding
- Foundation: Block
- Roof: Asbestos Shingle, Shingle
Condition
- New construction: No
- Year built: 1954
Utilities & green energy
- Sewer: Public Sewer
- Water: Public
Community & neighborhood
Community
- Community features: Park, Sidewalks
Location
- Region: Raleigh
- Subdivision: Longview Park
Price history
| Date | Event | Price |
|---|---|---|
| 5/31/2025 | Listing removed | $1,695$2/sqft |
Source: Zillow Rentals Report a problem | ||
| 5/19/2025 | Price change | $1,695-3.1%$2/sqft |
Source: Zillow Rentals Report a problem | ||
| 4/28/2025 | Listed for rent | $1,750+20.7%$2/sqft |
Source: Zillow Rentals Report a problem | ||
| 4/9/2025 | Sold | $340,000-4.2%$326/sqft |
Source: | ||
| 3/20/2025 | Pending sale | $355,000$341/sqft |
Source: | ||
Public tax history
| Year | Property taxes | Tax assessment |
|---|---|---|
| 2025 | $2,823 +0.4% | $321,401 |
| 2024 | $2,811 +21.4% | $321,401 +52.6% |
| 2023 | $2,315 +7.6% | $210,549 |
Find assessor info on the county website
Neighborhood: East Raleigh
Nearby schools
GreatSchools rating
- 4/10Douglas ElementaryGrades: PK-5Distance: 3.9 mi
- 6/10Martin MiddleGrades: 6-8Distance: 5 mi
- 7/10William G Enloe HighGrades: 9-12Distance: 0.3 mi
Schools provided by the listing agent
- Elementary: Wake - Douglas
- Middle: Wake - Martin
- High: Wake - Enloe
Source: Doorify MLS. This data may not be complete. We recommend contacting the local school district to confirm school assignments for this home.
Get a cash offer in 3 minutes
Find out how much your home could sell for in as little as 3 minutes with a no-obligation cash offer.
Estimated market value$332,900
Get a cash offer in 3 minutes
Find out how much your home could sell for in as little as 3 minutes with a no-obligation cash offer.
Estimated market value
$332,900
