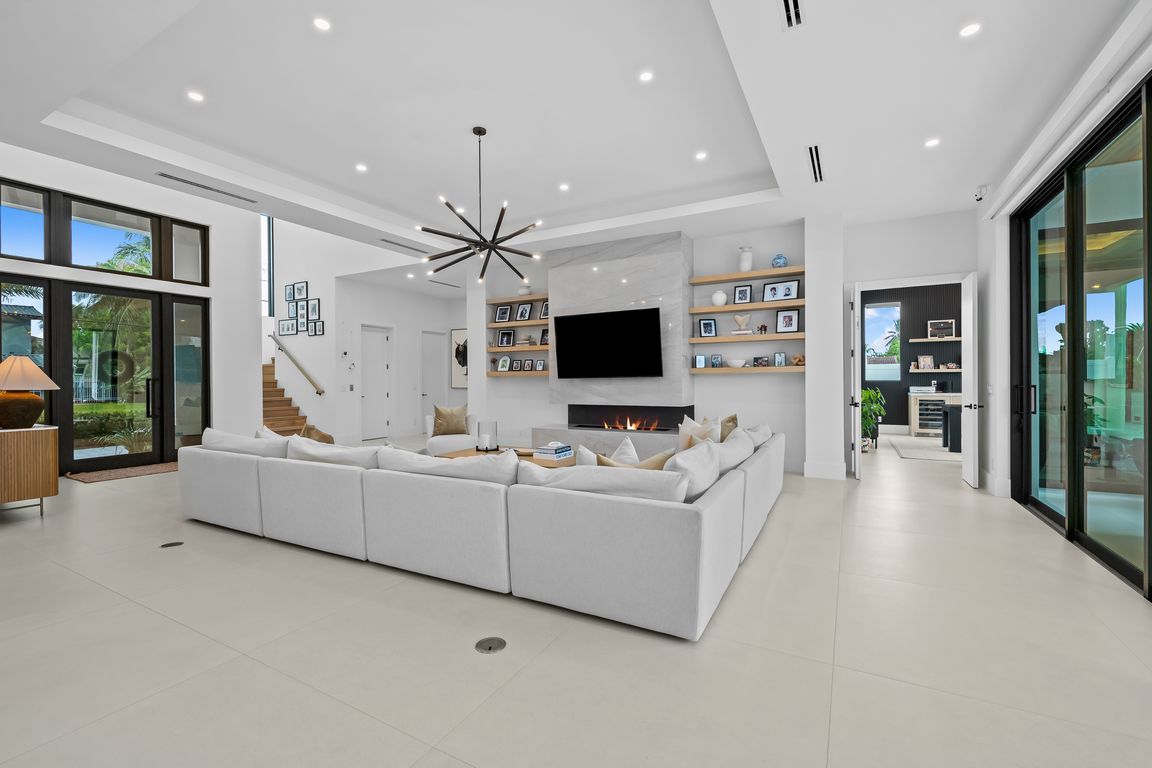
For sale
$5,675,000
5beds
5,250sqft
2420 NE 48th St, Lighthouse Point, FL 33064
5beds
5,250sqft
Single family residence
Built in 2024
8,799 sqft
3 Attached garage spaces
$1,081 price/sqft
What's special
South-facing poolPrime waterfrontPrivate balconyLoft-style retreatSun-drenched interiorsSpa-like bathResort-style backyard
Constructed in 2024, this deepwater estate offers 80’ of prime waterfront just minutes from Hillsboro Inlet. Sun-drenched interiors with walls of glass showcase sparkling water views and seamless indoor–outdoor living. The open floor plan highlights a gourmet chef’s kitchen with walk-in pantry, expansive living and dining areas, and direct access to ...
- 18 days |
- 916 |
- 39 |
Source: BeachesMLS ,MLS#: F10526555 Originating MLS: Beaches MLS
Originating MLS: Beaches MLS
Travel times
Living Room
Kitchen
Primary Bedroom
Zillow last checked: 7 hours ago
Listing updated: September 23, 2025 at 09:47pm
Listed by:
Josh Dotoli 954-290-4793,
Compass Florida, LLC,
Benjamin Stafford 954-253-9498,
Compass Florida, LLC
Source: BeachesMLS ,MLS#: F10526555 Originating MLS: Beaches MLS
Originating MLS: Beaches MLS
Facts & features
Interior
Bedrooms & bathrooms
- Bedrooms: 5
- Bathrooms: 6
- Full bathrooms: 5
- 1/2 bathrooms: 1
- Main level bathrooms: 2
- Main level bedrooms: 1
Rooms
- Room types: Den/Library/Office, Great Room, Loft, Other, Utility Room
Primary bedroom
- Level: Upper
Bedroom
- Features: At Least 1 Bedroom Ground Level
Primary bathroom
- Features: Double Vanity, Separate Tub & Shower
Dining room
- Features: Formal Dining, Snack Bar/Counter
Heating
- Central
Cooling
- Central Air, Zoned
Appliances
- Included: Dishwasher, Dryer, Microwave, Oven, Washer
Features
- First Floor Entry, Built-in Features, Kitchen Island, Elevator, Entrance Foyer, Pantry, Wet Bar
- Flooring: Tile, Wood
- Doors: High Impact Doors
- Windows: Blinds/Shades, High Impact Windows, Impact Glass
Interior area
- Total structure area: 5,588
- Total interior livable area: 5,250 sqft
Video & virtual tour
Property
Parking
- Total spaces: 3
- Parking features: Attached, Circular Driveway, Driveway, Paved, Garage Door Opener
- Attached garage spaces: 3
- Has uncovered spaces: Yes
Features
- Levels: Two
- Stories: 2
- Entry location: First Floor Entry
- Exterior features: Dock, Outdoor Grill, Lighting
- Pool features: In Ground, Heated
- Has spa: Yes
- Has view: Yes
- View description: Canal, Water
- Has water view: Yes
- Water view: Canal,Water
- Waterfront features: WF/Pool/Ocean Access, Unrestricted Salt Water Access, Canal Width 1-80 Feet, No Fixed Bridges, Ocean Access
- Frontage length: Waterfront Frontage: 80
Lot
- Size: 8,799.12 Square Feet
- Dimensions: 80 x 110
- Features: Less Than 1/4 Acre Lot
Details
- Parcel number: 484318080250
- Zoning: RS-3
- Other equipment: Elevator, Other
Construction
Type & style
- Home type: SingleFamily
- Property subtype: Single Family Residence
Materials
- Cbs Construction
- Roof: Metal
Condition
- Year built: 2024
Utilities & green energy
- Sewer: Public Sewer
- Water: Public
Community & HOA
Community
- Features: Boating, Paved Road, Public Road
- Subdivision: Coral Key Villas 5th Sec
HOA
- Has HOA: No
Location
- Region: Pompano Beach
Financial & listing details
- Price per square foot: $1,081/sqft
- Tax assessed value: $733,340
- Annual tax amount: $28,283
- Date on market: 9/15/2025
- Listing terms: Cash,Conventional