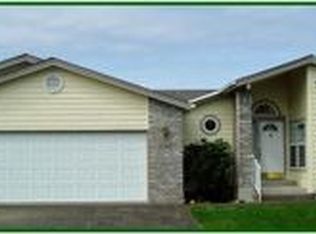Built in 1998 / Remodeled 2030e st. ft. 2 Bedroom + Office / Den 2 Bath Oversized tripe car garage 2023 Gas Furnace & AC Beautiful Kitchen Living & Family Room 2017 New Roof / Paint Wood Flooring, Tile, Carpet Amazing Backyard Taxes $2,548.70 / 1,048.38 Lease $699.52 / 10-2023 $906.75 This elegant home features a tile entryway that leads you into a formal living room with a gas fireplace and lots of windows. There is a separate family room that is perfect for entertaining with a open flow to a lovely dining room with a built in bar. The large kitchen features Corian countertops, custom cabinets, an island, walk in pantry and plenty of counter space. Appliances include a cooktop, wall oven, refrigerator, dishwasher and garbage disposal. The large master suite and completed with it’s own master bathroom, walk-in closet and a door leading to the backyard. This home features a total of three patio doors leading to a private patio areas overlooking our waterway and water fountain. The lovely guest bedroom will make your guests feel right at home. There is a nice office/den that can be used as a third bedroom and has a door leading to a covered patio area, making it a perfect study, den or sitting room. The laundry room is so convenient with a utility sink and extra cabinets plus a door leading into the garage. The three and a half car garage has plenty of parking and a workshop area. The home is located on an extra large lot that is fully landscaped and has great privacy, underground sprinkler systems and white vinyl fencing. The home always stays the perfect temperature with a brand new natural gas forced air furnace and air conditioner. Come view your new dream home today!
This property is off market, which means it's not currently listed for sale or rent on Zillow. This may be different from what's available on other websites or public sources.
