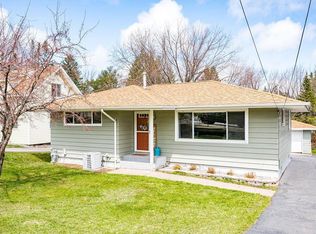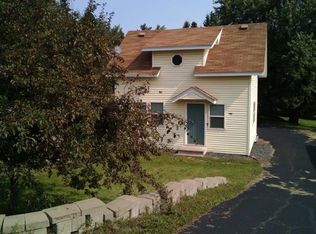Sold for $243,400 on 09/12/25
$243,400
2420 Piedmont Ave, Duluth, MN 55811
2beds
1,473sqft
Single Family Residence
Built in 1937
10,018.8 Square Feet Lot
$248,100 Zestimate®
$165/sqft
$2,093 Estimated rent
Home value
$248,100
$236,000 - $261,000
$2,093/mo
Zestimate® history
Loading...
Owner options
Explore your selling options
What's special
Charming and move-in ready, this 2-bedroom bungalow in Duluth’s Piedmont neighborhood is the perfect starter home. Enjoy a spacious, open-concept kitchen and living room with hardwood floors, brand new roof last year, and central AC for year-round comfort. The main level includes two bedrooms and a full bath, while the finished lower level features additional living space, laundry area, and a private sauna—perfect for unwinding at home. Step outside to a large backyard ideal for summer gatherings, complete with a two-car detached garage and plenty of space for a fire pit. Conveniently located near trails, parks, and schools.
Zillow last checked: 8 hours ago
Listing updated: September 16, 2025 at 08:35am
Listed by:
Lars Olson 320-290-0639,
RE/MAX Results
Bought with:
Braelyn M Sathers
JS Realty
Source: Lake Superior Area Realtors,MLS#: 6120294
Facts & features
Interior
Bedrooms & bathrooms
- Bedrooms: 2
- Bathrooms: 1
- Full bathrooms: 1
- Main level bedrooms: 1
Primary bedroom
- Level: Main
- Area: 110.23 Square Feet
- Dimensions: 12.1 x 9.11
Bedroom
- Level: Main
- Area: 81.08 Square Feet
- Dimensions: 8.9 x 9.11
Bathroom
- Level: Main
- Area: 36.21 Square Feet
- Dimensions: 5.1 x 7.1
Kitchen
- Level: Main
- Area: 155.15 Square Feet
- Dimensions: 10.7 x 14.5
Laundry
- Level: Lower
- Area: 174.84 Square Feet
- Dimensions: 12.4 x 14.1
Living room
- Level: Main
- Area: 233.45 Square Feet
- Dimensions: 16.1 x 14.5
Office
- Level: Main
- Area: 121.38 Square Feet
- Dimensions: 11.9 x 10.2
Rec room
- Level: Lower
- Area: 249.9 Square Feet
- Dimensions: 24.5 x 10.2
Sauna
- Level: Lower
- Area: 32.13 Square Feet
- Dimensions: 5.1 x 6.3
Utility room
- Level: Lower
- Area: 328.05 Square Feet
- Dimensions: 13.5 x 24.3
Heating
- Forced Air, Natural Gas
Features
- Basement: Full
- Number of fireplaces: 1
- Fireplace features: Wood Burning
Interior area
- Total interior livable area: 1,473 sqft
- Finished area above ground: 921
- Finished area below ground: 552
Property
Parking
- Total spaces: 2
- Parking features: Detached
- Garage spaces: 2
Lot
- Size: 10,018 sqft
- Dimensions: 50 x 200
Details
- Parcel number: 010205000630
Construction
Type & style
- Home type: SingleFamily
- Architectural style: Bungalow
- Property subtype: Single Family Residence
Materials
- Stucco, Frame/Wood
- Foundation: Concrete Perimeter
Condition
- Previously Owned
- Year built: 1937
Utilities & green energy
- Electric: Minnesota Power
- Sewer: Public Sewer
- Water: Public
Community & neighborhood
Location
- Region: Duluth
Price history
| Date | Event | Price |
|---|---|---|
| 9/12/2025 | Sold | $243,400+1.5%$165/sqft |
Source: | ||
| 8/12/2025 | Pending sale | $239,900$163/sqft |
Source: | ||
| 6/24/2025 | Listed for sale | $239,900+71.4%$163/sqft |
Source: | ||
| 9/7/2018 | Sold | $140,000-3.4%$95/sqft |
Source: | ||
| 7/30/2018 | Pending sale | $145,000$98/sqft |
Source: Real Living Messina & Associates, Inc. #6076217 | ||
Public tax history
| Year | Property taxes | Tax assessment |
|---|---|---|
| 2024 | $2,358 -4.5% | $178,100 +7.5% |
| 2023 | $2,470 +6.6% | $165,700 +1.2% |
| 2022 | $2,316 +14.7% | $163,700 +17.3% |
Find assessor info on the county website
Neighborhood: Piedmont Heights
Nearby schools
GreatSchools rating
- 7/10Piedmont Elementary SchoolGrades: PK-5Distance: 0.3 mi
- 3/10Lincoln Park Middle SchoolGrades: 6-8Distance: 1.2 mi
- 5/10Denfeld Senior High SchoolGrades: 9-12Distance: 2.2 mi

Get pre-qualified for a loan
At Zillow Home Loans, we can pre-qualify you in as little as 5 minutes with no impact to your credit score.An equal housing lender. NMLS #10287.
Sell for more on Zillow
Get a free Zillow Showcase℠ listing and you could sell for .
$248,100
2% more+ $4,962
With Zillow Showcase(estimated)
$253,062
