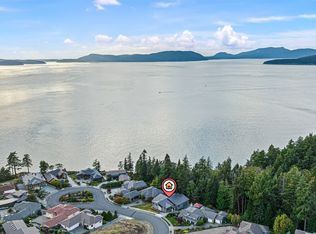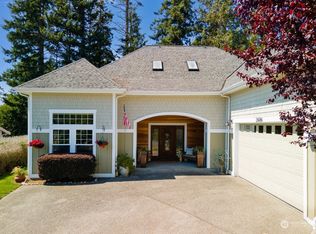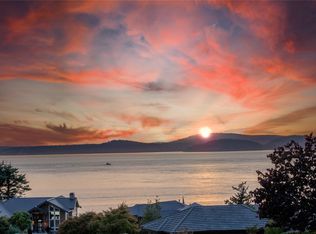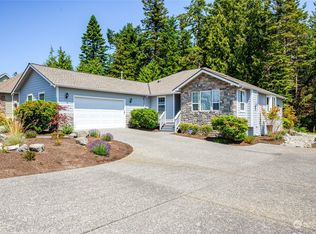Sold
Listed by:
Cynthia Aanestad,
Windermere RE Anacortes Prop.
Bought with: RE/MAX Gateway
$2,100,000
2420 Puget Way, Anacortes, WA 98221
3beds
2,898sqft
Single Family Residence
Built in 1967
0.6 Acres Lot
$2,136,700 Zestimate®
$725/sqft
$4,645 Estimated rent
Home value
$2,136,700
$1.90M - $2.39M
$4,645/mo
Zestimate® history
Loading...
Owner options
Explore your selling options
What's special
Magnificent waterfront home in one-of-a kind location. This tastefully updated home sits on a rock promentory on the far west side of the island. A beautiful public beach on one side and a buffer on the other, provide this home with highly desirable privacy. Water views from almost every location in the home. Terraced yard and large deck with hot tub provide ample opportunities for outdoor enjoyment and entertaining. Master suite options of main level or upper level with view decks. 3 bedrooms with private baths. Nicely updated kitchen with views from every window. Office/bonus room space and view family room off of the kitchen. Garage with shop/studio space. Property includes tidelands. Sit back and enjoy the view and glorious sunsets!
Zillow last checked: 8 hours ago
Listing updated: August 26, 2025 at 12:26pm
Listed by:
Cynthia Aanestad,
Windermere RE Anacortes Prop.
Bought with:
Julien Collins, 21012926
RE/MAX Gateway
Source: NWMLS,MLS#: 2359855
Facts & features
Interior
Bedrooms & bathrooms
- Bedrooms: 3
- Bathrooms: 4
- Full bathrooms: 1
- 3/4 bathrooms: 2
- 1/2 bathrooms: 1
- Main level bathrooms: 3
- Main level bedrooms: 2
Primary bedroom
- Level: Main
Bedroom
- Level: Main
Bathroom full
- Level: Main
Bathroom three quarter
- Level: Main
Other
- Level: Main
Den office
- Level: Main
Dining room
- Level: Main
Entry hall
- Level: Main
Family room
- Level: Main
Kitchen with eating space
- Level: Main
Living room
- Level: Main
Utility room
- Level: Main
Heating
- Fireplace, Forced Air, Hot Water Recirc Pump, Natural Gas
Cooling
- None
Appliances
- Included: Dishwasher(s), Disposal, Refrigerator(s), See Remarks, Stove(s)/Range(s), Garbage Disposal
Features
- Bath Off Primary, Ceiling Fan(s), Dining Room, High Tech Cabling, Walk-In Pantry
- Flooring: Hardwood, Slate, Vinyl, Carpet
- Windows: Double Pane/Storm Window
- Basement: None
- Number of fireplaces: 2
- Fireplace features: Gas, Main Level: 1, Upper Level: 1, Fireplace
Interior area
- Total structure area: 2,898
- Total interior livable area: 2,898 sqft
Property
Parking
- Total spaces: 2
- Parking features: Detached Garage
- Garage spaces: 2
Features
- Levels: One and One Half
- Stories: 1
- Entry location: Main
- Patio & porch: Second Primary Bedroom, Bath Off Primary, Ceiling Fan(s), Double Pane/Storm Window, Dining Room, Fireplace, Fireplace (Primary Bedroom), High Tech Cabling, Vaulted Ceiling(s), Walk-In Closet(s), Walk-In Pantry, Wine/Beverage Refrigerator
- Has spa: Yes
- Has view: Yes
- View description: Bay, Ocean, Sea, Sound
- Has water view: Yes
- Water view: Bay,Ocean,Sound
- Waterfront features: Medium Bank, Sound
Lot
- Size: 0.60 Acres
- Features: Adjacent to Public Land, Dead End Street, Paved, Boat House, Cable TV, Deck, High Speed Internet, Hot Tub/Spa, Patio, Shop
- Topography: Sloped,Terraces
- Residential vegetation: Garden Space
Details
- Parcel number: P31554
- Zoning description: Jurisdiction: City
- Special conditions: Standard
Construction
Type & style
- Home type: SingleFamily
- Property subtype: Single Family Residence
Materials
- Wood Siding
- Foundation: Concrete Ribbon
- Roof: Composition
Condition
- Year built: 1967
Details
- Builder model: 1 & 1/2 story
Utilities & green energy
- Electric: Company: PSE
- Sewer: Septic Tank
- Water: Public, Company: City of Anacortes
- Utilities for property: Direct
Community & neighborhood
Location
- Region: Anacortes
- Subdivision: Anacortes
Other
Other facts
- Listing terms: Cash Out,Conventional
- Cumulative days on market: 94 days
Price history
| Date | Event | Price |
|---|---|---|
| 8/25/2025 | Sold | $2,100,000-8.5%$725/sqft |
Source: | ||
| 7/27/2025 | Pending sale | $2,295,000$792/sqft |
Source: | ||
| 6/16/2025 | Price change | $2,295,000-8.2%$792/sqft |
Source: | ||
| 5/13/2025 | Listed for sale | $2,500,000$863/sqft |
Source: | ||
| 5/3/2025 | Pending sale | $2,500,000$863/sqft |
Source: | ||
Public tax history
| Year | Property taxes | Tax assessment |
|---|---|---|
| 2024 | $14,197 +2.7% | $1,880,400 +2.5% |
| 2023 | $13,828 +17.3% | $1,834,300 +15.4% |
| 2022 | $11,787 | $1,590,200 +18.2% |
Find assessor info on the county website
Neighborhood: 98221
Nearby schools
GreatSchools rating
- 6/10Island View Elementary SchoolGrades: K-5Distance: 3.2 mi
- 6/10Anacortes Middle SchoolGrades: 6-8Distance: 3.3 mi
- 9/10Anacortes High SchoolGrades: 9-12Distance: 3.1 mi



