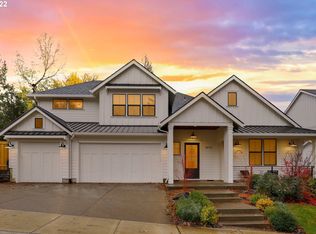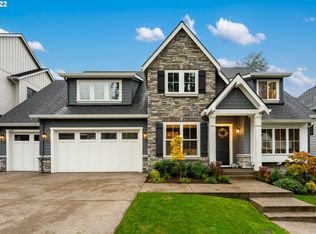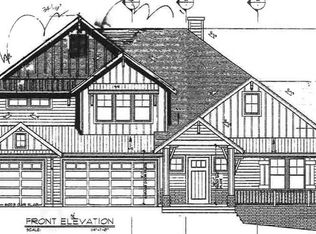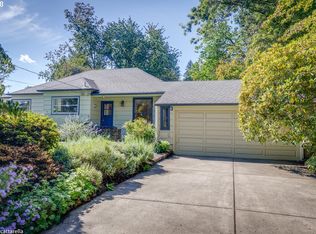Located in Beautiful West Slope, with Washington County Taxes. Tucked away yet minutes from Downtown.This Stunning Home is filled with Classic Design Elements, and Flooded with Light. Entry with Wood Beams, Dream Kitchen with Subzero, Wolf, and Built In Custom Cabinetry Through out Home. Amazing Covered Outdoor Area With Fireplace Gives Year Round Enjoyment, Anderson Windows, Vaulted Master Suite with Exercise Room, Heated floors,and Over-sized Tile Shower with a view! Just Completed!
This property is off market, which means it's not currently listed for sale or rent on Zillow. This may be different from what's available on other websites or public sources.



