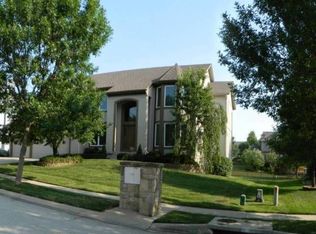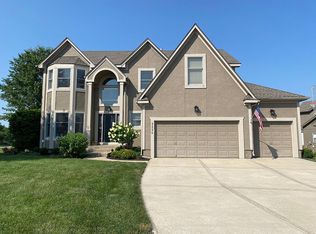Sold
Price Unknown
2420 SW Winterview Ct, Lees Summit, MO 64081
4beds
3,285sqft
Single Family Residence
Built in 1999
0.34 Acres Lot
$541,100 Zestimate®
$--/sqft
$3,377 Estimated rent
Home value
$541,100
$514,000 - $568,000
$3,377/mo
Zestimate® history
Loading...
Owner options
Explore your selling options
What's special
Gorgeous, spacious 2 story in coveted Winterset Park. An amazing community with so many amenities - 3 pools, play areas, walking trails, fishing ponds, butterfly gardens, tennis/pickleball courts, community center and more. Award winning Lee's Summit Schools. You'll love the flow and functional floor plan with neutral decor throughout. Windows galore provide an awesome abundance of natural light! Beautiful spacious, professionally updated kitchen features large eating area in addition to the formal dining room. Walk out on to your deck overlooking a .34 acre lot - perfect for all your entertaining needs. Huge Primary bedroom includes walk-in closet and updated, luxurious ensuite bath featuring tiled floors and shower, jetted tub and double vanity. Bedrooms 2 and 3 each boast large walk-in closets and share a Jack and Jill Bath. A walk-in closet and private bath complete Bedroom 4. Finished walk-out basement completes this beautiful home. Ample Storage Space. Bonus brand new roof installed April 2023! Come fall in love with this amazing home! Agent is related to Sellers
Zillow last checked: 8 hours ago
Listing updated: June 10, 2023 at 08:09pm
Listing Provided by:
Debbie White 816-985-3444,
ReeceNichols - Lees Summit
Bought with:
Debbie White, 2000146498
ReeceNichols - Lees Summit
Source: Heartland MLS as distributed by MLS GRID,MLS#: 2433010
Facts & features
Interior
Bedrooms & bathrooms
- Bedrooms: 4
- Bathrooms: 4
- Full bathrooms: 3
- 1/2 bathrooms: 1
Primary bedroom
- Features: Carpet, Ceiling Fan(s), Walk-In Closet(s)
- Level: Second
- Dimensions: 19 x 14
Bedroom 2
- Features: Carpet, Walk-In Closet(s)
- Level: Second
- Dimensions: 14 x 11
Bedroom 3
- Features: Carpet, Walk-In Closet(s)
- Level: Second
- Dimensions: 12 x 12
Primary bathroom
- Features: Ceramic Tiles, Double Vanity, Separate Shower And Tub
- Level: Second
- Dimensions: 10 x 12
Bathroom 2
- Features: Double Vanity, Shower Over Tub
- Level: Second
- Dimensions: 18 x 15
Bathroom 3
- Features: Shower Only
- Level: Second
- Dimensions: 8 x 5
Bathroom 4
- Features: Carpet, Walk-In Closet(s)
- Level: Second
- Dimensions: 12 x 11
Breakfast room
- Level: Main
- Dimensions: 10 x 14
Dining room
- Features: Carpet
- Level: Main
- Dimensions: 12 x 11
Family room
- Level: Basement
- Area: 610 Square Feet
Great room
- Features: Carpet, Ceiling Fan(s)
- Level: Main
- Dimensions: 17 x 16
Half bath
- Level: Main
- Dimensions: 5 x 5
Kitchen
- Features: Granite Counters, Pantry
- Level: Main
- Dimensions: 14 x 12
Laundry
- Features: Built-in Features
- Level: Main
- Dimensions: 6 x 9
Heating
- Forced Air
Cooling
- Electric
Appliances
- Included: Cooktop, Dishwasher, Disposal, Microwave, Built-In Electric Oven, Stainless Steel Appliance(s)
- Laundry: Laundry Room, Main Level
Features
- Ceiling Fan(s), Custom Cabinets, Painted Cabinets, Pantry, Walk-In Closet(s)
- Flooring: Carpet, Ceramic Tile, Wood
- Doors: Storm Door(s)
- Windows: Thermal Windows
- Basement: Finished,Walk-Up Access
- Number of fireplaces: 1
- Fireplace features: Gas Starter, Great Room
Interior area
- Total structure area: 3,285
- Total interior livable area: 3,285 sqft
- Finished area above ground: 2,675
- Finished area below ground: 610
Property
Parking
- Total spaces: 3
- Parking features: Attached, Garage Faces Front
- Attached garage spaces: 3
Features
- Patio & porch: Deck, Patio
- Spa features: Bath
Lot
- Size: 0.34 Acres
- Features: City Lot, Cul-De-Sac
Details
- Parcel number: 62520112700000000
Construction
Type & style
- Home type: SingleFamily
- Architectural style: Traditional
- Property subtype: Single Family Residence
Materials
- Frame
- Roof: Composition
Condition
- Year built: 1999
Utilities & green energy
- Sewer: Public Sewer
- Water: Public
Community & neighborhood
Location
- Region: Lees Summit
- Subdivision: Winterset Park
HOA & financial
HOA
- Has HOA: Yes
- HOA fee: $850 annually
- Amenities included: Play Area, Pool, Tennis Court(s), Trail(s)
- Services included: Curbside Recycle, Trash
- Association name: https://www.winterset6.com
Other
Other facts
- Listing terms: Cash,Conventional,VA Loan
- Ownership: Estate/Trust
- Road surface type: Paved
Price history
| Date | Event | Price |
|---|---|---|
| 6/8/2023 | Sold | -- |
Source: | ||
| 5/5/2023 | Pending sale | $475,000$145/sqft |
Source: | ||
| 5/3/2023 | Listed for sale | $475,000+88.1%$145/sqft |
Source: | ||
| 6/28/2011 | Sold | -- |
Source: Public Record | ||
| 5/21/2011 | Price change | $252,500-2.8%$77/sqft |
Source: Lighthouse Realty of KC LLC #1720458 | ||
Public tax history
| Year | Property taxes | Tax assessment |
|---|---|---|
| 2024 | $6,087 +0.7% | $84,303 |
| 2023 | $6,043 +2.1% | $84,303 +14.9% |
| 2022 | $5,920 -2% | $73,340 |
Find assessor info on the county website
Neighborhood: 64081
Nearby schools
GreatSchools rating
- 6/10Cedar Creek Elementary SchoolGrades: K-5Distance: 0.4 mi
- 7/10Pleasant Lea Middle SchoolGrades: 6-8Distance: 2.3 mi
- 8/10Lee's Summit Senior High SchoolGrades: 9-12Distance: 3.3 mi
Schools provided by the listing agent
- Elementary: Cedar Creek
- Middle: Pleasant Lea
- High: Lees Summit
Source: Heartland MLS as distributed by MLS GRID. This data may not be complete. We recommend contacting the local school district to confirm school assignments for this home.
Get a cash offer in 3 minutes
Find out how much your home could sell for in as little as 3 minutes with a no-obligation cash offer.
Estimated market value
$541,100
Get a cash offer in 3 minutes
Find out how much your home could sell for in as little as 3 minutes with a no-obligation cash offer.
Estimated market value
$541,100

