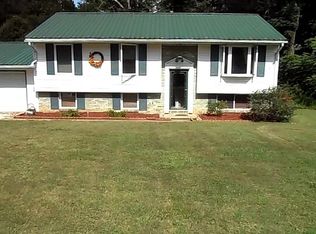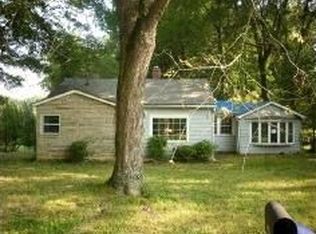Check out this beautiful 3 bedroom, 2 full bath home on Evansville's west side. This home is situated on 2+ acres. As you approach the home you are welcomed by a spacious front yard, surrounded with trees. If you love to sit outside there is a deck on the front and back of the house. Upon entering the home a front sitting room flows into the open kitchen and a large living room with a wood burner that is great during the cold months. New Carpet was just added to the master bedroom 2019. Throughout the rest of the house and into the living space is updated vinyl wood flooring. Many other updates have been made to the home including the 2 upgraded full bathrooms 2018. A new HVAC system was added in 2018. One of the biggest updates includes the outside pole barn that was built in 2016 with electric, concrete floor, led lighting, 2 garage bays! This home also has an unfinished basement.
This property is off market, which means it's not currently listed for sale or rent on Zillow. This may be different from what's available on other websites or public sources.


