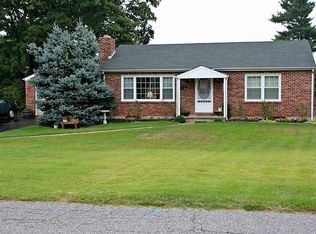Sold for $499,900
$499,900
2420 Sutton Rd, York, PA 17403
4beds
2,478sqft
Single Family Residence
Built in 1979
0.58 Acres Lot
$507,900 Zestimate®
$202/sqft
$2,534 Estimated rent
Home value
$507,900
$477,000 - $538,000
$2,534/mo
Zestimate® history
Loading...
Owner options
Explore your selling options
What's special
Time to start planning your Summer pool parties. Located in the Leader Heights area, this Marlborough West 2 story 4 Bedroom brick Epstein Colonial will check off all the boxes. Updated kitchen and primary bath with large walk-in closet. Hardwood floors, stainless steel appliances, granite countertops, and a family room with a fireplace. The dining room has crown molding and there's a lower-level rec room. Newer roof, fenced-in level yard, awesome pool. Dallastown schools near Wellspan Apple Hill Medical Center. Covered rear patio with 1/2 bath for use at the pool. Parking pad inside the fence for a trailer or RV.
Zillow last checked: 8 hours ago
Listing updated: August 12, 2025 at 07:02am
Listed by:
Ken Bushong II 717-495-3453,
Berkshire Hathaway HomeServices Homesale Realty
Bought with:
Renee Lloyd, 5002674
RE/MAX Patriots
Source: Bright MLS,MLS#: PAYK2082922
Facts & features
Interior
Bedrooms & bathrooms
- Bedrooms: 4
- Bathrooms: 4
- Full bathrooms: 2
- 1/2 bathrooms: 2
- Main level bathrooms: 2
Primary bedroom
- Level: Upper
- Area: 204 Square Feet
- Dimensions: 12 x 17
Bedroom 2
- Level: Upper
- Area: 210 Square Feet
- Dimensions: 15 x 14
Bedroom 3
- Level: Upper
- Area: 154 Square Feet
- Dimensions: 11 x 14
Bedroom 4
- Level: Upper
- Area: 168 Square Feet
- Dimensions: 12 x 14
Primary bathroom
- Level: Upper
- Area: 130 Square Feet
- Dimensions: 13 x 10
Basement
- Level: Lower
- Area: 377 Square Feet
- Dimensions: 29 x 13
Dining room
- Level: Main
- Area: 180 Square Feet
- Dimensions: 12 x 15
Family room
- Level: Main
- Area: 247 Square Feet
- Dimensions: 19 x 13
Foyer
- Level: Main
- Area: 189 Square Feet
- Dimensions: 21 x 9
Other
- Level: Upper
- Area: 80 Square Feet
- Dimensions: 10 x 8
Kitchen
- Level: Main
- Area: 16 Square Feet
- Dimensions: 1 x 16
Laundry
- Level: Main
- Area: 55 Square Feet
- Dimensions: 11 x 5
Living room
- Level: Main
- Area: 300 Square Feet
- Dimensions: 20 x 15
Recreation room
- Level: Lower
- Area: 377 Square Feet
- Dimensions: 29 x 13
Heating
- Forced Air, Natural Gas
Cooling
- Central Air, Electric
Appliances
- Included: Gas Water Heater
- Laundry: Laundry Room
Features
- Basement: Partial
- Number of fireplaces: 1
Interior area
- Total structure area: 2,478
- Total interior livable area: 2,478 sqft
- Finished area above ground: 2,478
- Finished area below ground: 0
Property
Parking
- Total spaces: 2
- Parking features: Garage Faces Side, Garage Door Opener, Attached
- Attached garage spaces: 2
Accessibility
- Accessibility features: None
Features
- Levels: Two
- Stories: 2
- Has private pool: Yes
- Pool features: Private
Lot
- Size: 0.58 Acres
Details
- Additional structures: Above Grade, Below Grade
- Parcel number: 540001101000000000
- Zoning: RESIDENTIAL
- Special conditions: Standard
Construction
Type & style
- Home type: SingleFamily
- Architectural style: Colonial
- Property subtype: Single Family Residence
Materials
- Frame, Masonry
- Foundation: Block
Condition
- New construction: No
- Year built: 1979
Utilities & green energy
- Sewer: Public Sewer
- Water: Public
Community & neighborhood
Location
- Region: York
- Subdivision: Marlborough West
- Municipality: YORK TWP
Other
Other facts
- Listing agreement: Exclusive Agency
- Listing terms: FHA,Cash,Conventional,VA Loan
- Ownership: Fee Simple
Price history
| Date | Event | Price |
|---|---|---|
| 8/8/2025 | Sold | $499,900$202/sqft |
Source: | ||
| 6/22/2025 | Pending sale | $499,900$202/sqft |
Source: | ||
| 6/20/2025 | Listed for sale | $499,900+68.3%$202/sqft |
Source: | ||
| 8/17/2015 | Sold | $297,000-1%$120/sqft |
Source: Public Record Report a problem | ||
| 6/25/2015 | Listed for sale | $300,000+66.7%$121/sqft |
Source: Coldwell Banker Residential Brokerage - York - Market Street #21507539 Report a problem | ||
Public tax history
| Year | Property taxes | Tax assessment |
|---|---|---|
| 2025 | $8,422 +0.4% | $245,360 |
| 2024 | $8,390 | $245,360 |
| 2023 | $8,390 +9.7% | $245,360 |
Find assessor info on the county website
Neighborhood: 17403
Nearby schools
GreatSchools rating
- 7/10Leaders Heights El SchoolGrades: K-3Distance: 0.9 mi
- 6/10Dallastown Area Middle SchoolGrades: 7-8Distance: 3.7 mi
- 7/10Dallastown Area Senior High SchoolGrades: 9-12Distance: 3.7 mi
Schools provided by the listing agent
- District: Dallastown Area
Source: Bright MLS. This data may not be complete. We recommend contacting the local school district to confirm school assignments for this home.
Get pre-qualified for a loan
At Zillow Home Loans, we can pre-qualify you in as little as 5 minutes with no impact to your credit score.An equal housing lender. NMLS #10287.
Sell with ease on Zillow
Get a Zillow Showcase℠ listing at no additional cost and you could sell for —faster.
$507,900
2% more+$10,158
With Zillow Showcase(estimated)$518,058
