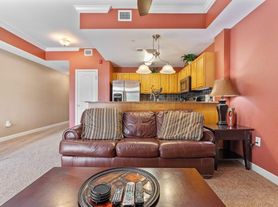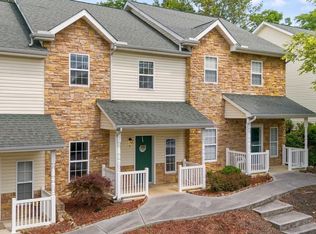Close to everything in Pigeon Forge. Hot tub. Pool Table. Large Roku TVs throughout. Spacious back deck. Privacy. Furnishings can stay or go...negotiable.
No smoking indoors. Renter is responsible for all utilities (water, electric, gas, cable/WiFi, etc.). Landlord pays all property taxes.
House for rent
Accepts Zillow applications
$3,800/mo
2420 Sylvan Glen Way, Pigeon Forge, TN 37863
4beds
2,444sqft
Price may not include required fees and charges.
Single family residence
Available now
Cats, dogs OK
Central air
In unit laundry
-- Parking
Forced air
What's special
Pool tableHot tubSpacious back deck
- 9 days |
- -- |
- -- |
Travel times
Facts & features
Interior
Bedrooms & bathrooms
- Bedrooms: 4
- Bathrooms: 3
- Full bathrooms: 3
Heating
- Forced Air
Cooling
- Central Air
Appliances
- Included: Dishwasher, Dryer, Freezer, Microwave, Oven, Refrigerator, Washer
- Laundry: In Unit
Features
- Flooring: Hardwood
- Furnished: Yes
Interior area
- Total interior livable area: 2,444 sqft
Property
Parking
- Details: Contact manager
Features
- Exterior features: Cable not included in rent, Electricity not included in rent, Gas not included in rent, Heating system: Forced Air, Internet not included in rent, No Utilities included in rent, Water not included in rent, fire pit
- Has spa: Yes
- Spa features: Hottub Spa
Details
- Parcel number: 072OC02600000
Construction
Type & style
- Home type: SingleFamily
- Property subtype: Single Family Residence
Community & HOA
Location
- Region: Pigeon Forge
Financial & listing details
- Lease term: 1 Year
Price history
| Date | Event | Price |
|---|---|---|
| 10/6/2025 | Listed for rent | $3,800$2/sqft |
Source: Zillow Rentals | ||
| 8/14/2025 | Listing removed | $560,000$229/sqft |
Source: | ||
| 6/30/2025 | Price change | $560,000-1.8%$229/sqft |
Source: | ||
| 4/2/2025 | Listed for sale | $570,000$233/sqft |
Source: | ||
| 2/25/2025 | Pending sale | $570,000$233/sqft |
Source: | ||

