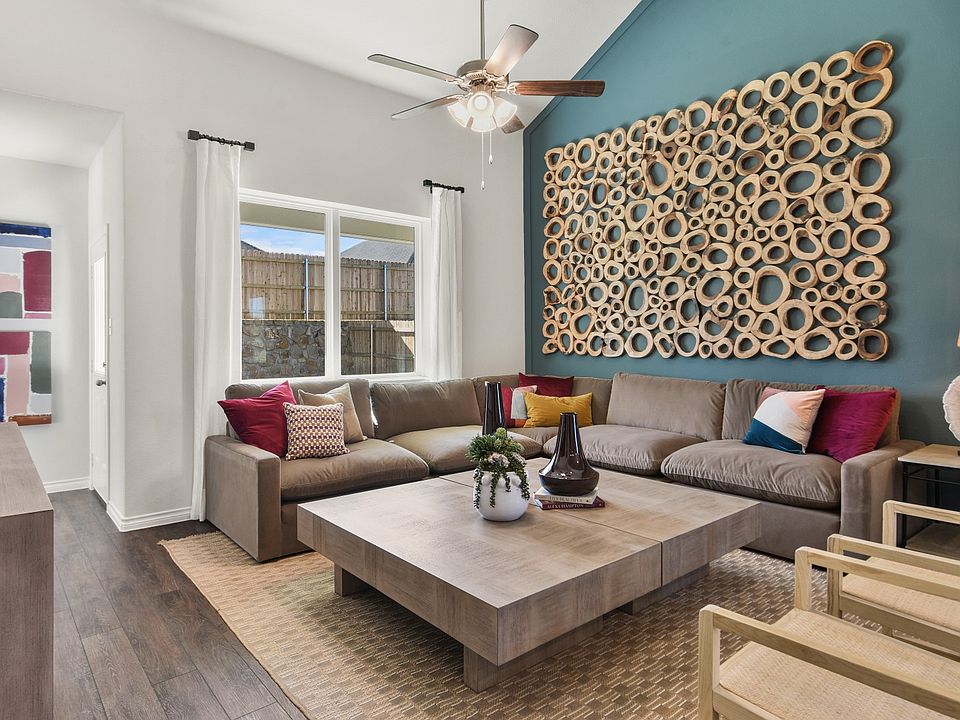Love where you live in Sycamore Landing in Fort Worth, TX! Conveniently located just south of Fort Worth where the close proximity to I-35, I-20, and Chisholm Trail Pkwy makes commuting a breeze! The Ravenna floor plan is a spacious 1-story home with 3 bedrooms, 2.5 bathrooms, study, and 2-car garage. This home has it all, including privacy blinds and vinyl plank flooring throughout the common areas! The gourmet kitchen is sure to please with 42-inch cabinets and granite countertops. Retreat to the Owner's Suite featuring double sinks with granite countertops, a separate tub and shower, and a walk-in closet. Enjoy the great outdoors with full sod and a sprinkler system! Don’t miss your opportunity to call Sycamore Landing home, schedule a visit today!
New construction
Special offer
$318,890
2420 Texas Ash Way, Fort Worth, TX 76123
3beds
1,721sqft
Single Family Residence
Built in 2025
5,401.44 Square Feet Lot
$-- Zestimate®
$185/sqft
$35/mo HOA
What's special
Vinyl plank flooringGranite countertopsPrivacy blindsSeparate tub and showerWalk-in closetGourmet kitchenSprinkler system
Call: (817) 672-9926
- 139 days |
- 39 |
- 2 |
Zillow last checked: 7 hours ago
Listing updated: July 28, 2025 at 12:07pm
Listed by:
Bradley Tiffan 0622722 281-729-0635,
Legend Home Corp
Source: NTREIS,MLS#: 20956909
Travel times
Schedule tour
Facts & features
Interior
Bedrooms & bathrooms
- Bedrooms: 3
- Bathrooms: 3
- Full bathrooms: 2
- 1/2 bathrooms: 1
Primary bedroom
- Level: First
- Dimensions: 13 x 18
Bedroom
- Level: First
- Dimensions: 10 x 13
Bedroom
- Level: First
- Dimensions: 10 x 11
Kitchen
- Level: First
- Dimensions: 15 x 22
Living room
- Level: First
- Dimensions: 16 x 16
Office
- Level: First
- Dimensions: 10 x 12
Heating
- Central, Electric
Cooling
- Central Air
Appliances
- Included: Dishwasher, Electric Oven, Disposal, Microwave
- Laundry: Laundry in Utility Room
Features
- Kitchen Island, Open Floorplan, Pantry, Walk-In Closet(s)
- Flooring: Carpet, Luxury Vinyl Plank
- Has basement: No
- Has fireplace: No
Interior area
- Total interior livable area: 1,721 sqft
Video & virtual tour
Property
Parking
- Total spaces: 2
- Parking features: Assigned, Door-Single, Garage Faces Front, Garage
- Attached garage spaces: 2
Features
- Levels: One
- Stories: 1
- Pool features: None
- Fencing: Back Yard,Wood
Lot
- Size: 5,401.44 Square Feet
- Dimensions: 50 x 108
- Features: Sprinkler System
Details
- Parcel number: NA
- Other equipment: Irrigation Equipment
Construction
Type & style
- Home type: SingleFamily
- Architectural style: Traditional,Detached
- Property subtype: Single Family Residence
Materials
- Brick, Fiber Cement, Frame, Concrete, Wood Siding
- Foundation: Slab
- Roof: Composition
Condition
- New construction: Yes
- Year built: 2025
Details
- Builder name: Legend Homes
Utilities & green energy
- Sewer: Public Sewer
- Water: Public
- Utilities for property: Electricity Available, Sewer Available, Separate Meters, Water Available
Green energy
- Energy efficient items: Insulation, Windows
Community & HOA
Community
- Features: Community Mailbox, Curbs
- Security: Carbon Monoxide Detector(s), Smoke Detector(s)
- Subdivision: Sycamore Landing
HOA
- Has HOA: Yes
- Services included: Association Management, Maintenance Grounds
- HOA fee: $425 annually
- HOA name: Assoc. Principle Management
- HOA phone: 214-368-4030
Location
- Region: Fort Worth
Financial & listing details
- Price per square foot: $185/sqft
- Date on market: 6/3/2025
- Cumulative days on market: 196 days
- Electric utility on property: Yes
About the community
PlaygroundParkTrailsGreenbelt
Sycamore Landing is a Fort Worth community that features affordable new home construction with convenient nearby access to I-35 and Crowley ISD schools. Connected to a large neighborhood park, this community offers peaceful living for everyone from families to young professionals and more. Thanks to the area walking paths, residents can easily exercise and walk their dogs without leaving the community.
The Great Fall Home Sale
Enjoy rates as low as 3.99% and up to $5,000 in closing costs on select homes! See a sales professional for details.Source: Legend Homes Texas

