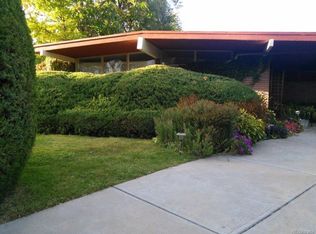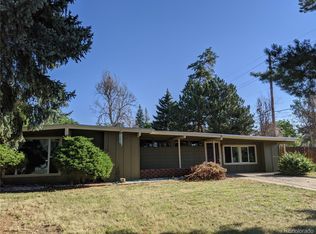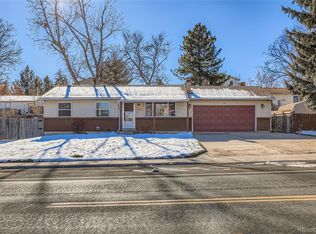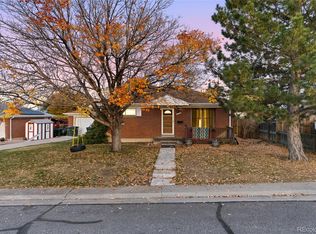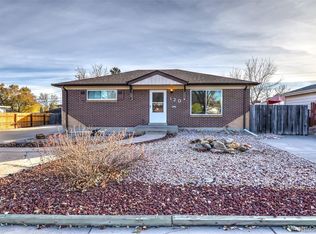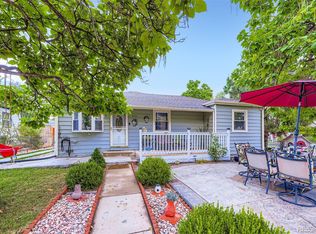15 K price IMPROVEMENT!!! Great Ranch!!
Pseudo Frank Lloyd Wright, Modern feel. Lovely mature landscape with shade trees.
Move in ready! Cozy floor to ceiling brick fireplace! Open Floor Plan! Lots of Light! Walls of windows to private back yard. Enclosed Sunroom, Spacious Master Bedroom with French Doors to rear deck. Large, private Master Bath. Good sized secondary bedrooms with gleaming hardwood floors. Private fenced yard, Gardener’s Delight, vegetable garden area!
For sale
Price cut: $15.1K (11/13)
$459,900
2420 W 80th Avenue, Denver, CO 80221
3beds
1,584sqft
Est.:
Single Family Residence
Built in 1955
7,920 Square Feet Lot
$-- Zestimate®
$290/sqft
$-- HOA
What's special
Private fenced yardEnclosed sunroomLarge private master bathOpen floor planLots of lightGleaming hardwood floors
- 145 days |
- 742 |
- 47 |
Zillow last checked: 8 hours ago
Listing updated: November 16, 2025 at 02:06pm
Listed by:
Chris Piele 720-628-2625,
Assist 2 Sell Piele Realty LLC
Source: REcolorado,MLS#: 4158382
Tour with a local agent
Facts & features
Interior
Bedrooms & bathrooms
- Bedrooms: 3
- Bathrooms: 2
- Full bathrooms: 2
- Main level bathrooms: 2
- Main level bedrooms: 3
Bedroom
- Level: Main
Bedroom
- Level: Main
Bedroom
- Level: Main
Bathroom
- Level: Main
Bathroom
- Level: Main
Heating
- Forced Air
Cooling
- Air Conditioning-Room
Features
- Ceiling Fan(s), Entrance Foyer, No Stairs, Pantry
- Flooring: Carpet, Wood
- Has basement: No
- Number of fireplaces: 1
- Fireplace features: Living Room
Interior area
- Total structure area: 1,584
- Total interior livable area: 1,584 sqft
- Finished area above ground: 1,584
Property
Parking
- Total spaces: 4
- Parking features: Concrete
- Carport spaces: 4
Features
- Levels: One
- Stories: 1
- Patio & porch: Covered, Deck
- Exterior features: Garden, Private Yard
- Fencing: Full
Lot
- Size: 7,920 Square Feet
Details
- Parcel number: R0065475
- Zoning: R-1-C
- Special conditions: Standard
Construction
Type & style
- Home type: SingleFamily
- Architectural style: Contemporary
- Property subtype: Single Family Residence
Materials
- Brick, Frame
- Roof: Composition
Condition
- Year built: 1955
Utilities & green energy
- Sewer: Public Sewer
Community & HOA
Community
- Subdivision: Fairview Second Filing
HOA
- Has HOA: No
Location
- Region: Denver
Financial & listing details
- Price per square foot: $290/sqft
- Tax assessed value: $440,000
- Annual tax amount: $2,496
- Date on market: 7/18/2025
- Listing terms: 1031 Exchange,Cash,Conventional,FHA
- Exclusions: None
- Ownership: Individual
Estimated market value
Not available
Estimated sales range
Not available
Not available
Price history
Price history
| Date | Event | Price |
|---|---|---|
| 11/13/2025 | Price change | $459,900-3.2%$290/sqft |
Source: | ||
| 9/30/2025 | Price change | $475,000-0.8%$300/sqft |
Source: | ||
| 9/28/2025 | Price change | $479,000-1.2%$302/sqft |
Source: | ||
| 7/18/2025 | Listed for sale | $485,000$306/sqft |
Source: | ||
Public tax history
Public tax history
| Year | Property taxes | Tax assessment |
|---|---|---|
| 2025 | $2,496 +0.6% | $27,510 -14% |
| 2024 | $2,482 +22.2% | $32,000 |
| 2023 | $2,032 -1.9% | $32,000 +35.9% |
Find assessor info on the county website
BuyAbility℠ payment
Est. payment
$2,637/mo
Principal & interest
$2242
Property taxes
$234
Home insurance
$161
Climate risks
Neighborhood: 80221
Nearby schools
GreatSchools rating
- 2/10Fairview Elementary SchoolGrades: PK-6Distance: 0.3 mi
- NAIver C. Ranum Middle SchoolGrades: 6-8Distance: 0.2 mi
- 2/10Westminster High SchoolGrades: 9-12Distance: 1.8 mi
Schools provided by the listing agent
- Elementary: Fairview
- Middle: Ranum
- High: Westminster
- District: Westminster Public Schools
Source: REcolorado. This data may not be complete. We recommend contacting the local school district to confirm school assignments for this home.
- Loading
- Loading
