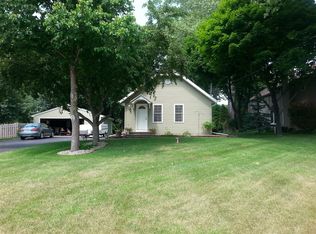Sold
$230,000
2420 W Prospect Ave, Appleton, WI 54914
3beds
1,710sqft
Single Family Residence
Built in 1930
0.4 Acres Lot
$242,700 Zestimate®
$135/sqft
$2,108 Estimated rent
Home value
$242,700
$216,000 - $274,000
$2,108/mo
Zestimate® history
Loading...
Owner options
Explore your selling options
What's special
Bring your ideas and green thumb! This adorable two story home has a large fenced in back yard, complete with fruit trees, raspberry bushes, garden beds and a storage shed. A new roof top deck is being completed currently, featuring a hot tub and privacy fencing. Brand new solar panel system installed in 2023 (value/cost of $53k) to keep your expenses low! This home is close to highway access, stores and tons of local businesses. Build date is unknown. The house was moved up the river to its current location during an undisclosed date.
Zillow last checked: 8 hours ago
Listing updated: December 05, 2024 at 02:15am
Listed by:
Tim Neubauer Office:920-739-2121,
Century 21 Ace Realty,
Katy Neubauer 920-252-2894,
Century 21 Ace Realty
Bought with:
Jaiden Johnson
EXP Realty LLC
Source: RANW,MLS#: 50299607
Facts & features
Interior
Bedrooms & bathrooms
- Bedrooms: 3
- Bathrooms: 2
- Full bathrooms: 1
- 1/2 bathrooms: 1
Bedroom 1
- Level: Upper
- Dimensions: 12x17
Bedroom 2
- Level: Upper
- Dimensions: 13x14
Bedroom 3
- Level: Upper
- Dimensions: 11x13
Other
- Level: Main
- Dimensions: 11x12
Family room
- Level: Main
- Dimensions: 13x18
Kitchen
- Level: Main
- Dimensions: 11x14
Living room
- Level: Main
- Dimensions: 15x22
Heating
- Forced Air
Cooling
- Forced Air, Central Air
Appliances
- Included: Water Softener Owned
Features
- Basement: Full,Partially Finished,Sump Pump
- Number of fireplaces: 1
- Fireplace features: One, Gas
Interior area
- Total interior livable area: 1,710 sqft
- Finished area above ground: 1,710
- Finished area below ground: 0
Property
Parking
- Total spaces: 2
- Parking features: Attached
- Attached garage spaces: 2
Features
- Patio & porch: Deck
- Has spa: Yes
- Spa features: Hot Tub
- Fencing: Fenced
Lot
- Size: 0.40 Acres
Details
- Parcel number: 101152001
- Zoning: Residential
- Special conditions: Arms Length
Construction
Type & style
- Home type: SingleFamily
- Property subtype: Single Family Residence
Materials
- Aluminum Siding, Brick
- Foundation: Block
Condition
- New construction: No
- Year built: 1930
Utilities & green energy
- Sewer: Public Sewer
- Water: Well
Green energy
- Energy efficient items: Addtl Green Features
Community & neighborhood
Location
- Region: Appleton
Price history
| Date | Event | Price |
|---|---|---|
| 12/2/2024 | Sold | $230,000-11.5%$135/sqft |
Source: RANW #50299607 Report a problem | ||
| 10/29/2024 | Contingent | $259,900$152/sqft |
Source: | ||
| 10/21/2024 | Price change | $259,900-3.7%$152/sqft |
Source: RANW #50299607 Report a problem | ||
| 10/16/2024 | Listed for sale | $269,900+83%$158/sqft |
Source: RANW #50299607 Report a problem | ||
| 12/7/2005 | Sold | $147,500$86/sqft |
Source: RANW #20506551 Report a problem | ||
Public tax history
| Year | Property taxes | Tax assessment |
|---|---|---|
| 2024 | $2,702 +1% | $166,500 |
| 2023 | $2,675 +1.1% | $166,500 |
| 2022 | $2,645 -2.4% | $166,500 |
Find assessor info on the county website
Neighborhood: 54914
Nearby schools
GreatSchools rating
- 5/10Jefferson Elementary SchoolGrades: PK-6Distance: 1.2 mi
- 3/10Wilson Middle SchoolGrades: 7-8Distance: 1.7 mi
- 4/10West High SchoolGrades: 9-12Distance: 1.8 mi
Get pre-qualified for a loan
At Zillow Home Loans, we can pre-qualify you in as little as 5 minutes with no impact to your credit score.An equal housing lender. NMLS #10287.
