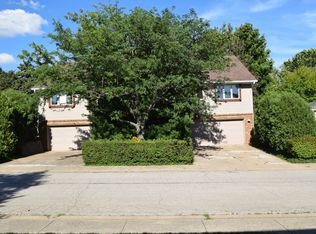Sold for $150,000
$150,000
2420 Wakefield Dr, Decatur, IL 62521
2beds
2,000sqft
Duplex, Multi Family, Single Family Residence
Built in 1972
-- sqft lot
$156,000 Zestimate®
$75/sqft
$992 Estimated rent
Home value
$156,000
$139,000 - $175,000
$992/mo
Zestimate® history
Loading...
Owner options
Explore your selling options
What's special
2420/2422 Wakefield--Clean and neat South Shores Condo Duplex ranch styled. 2 car attached garage designed for each tenant to have 1 of the sides of garage as personal use included in the rent. Storage area on each side. Very well kept with individual laundry hook ups. The home has a newer roof, siding and windows. Each unit has 2 bedrooms, 1 bath, living room and kitchen including the appliances.. 2420 has a new hot water heater. 2420 rents for $650/month. 2422 rents for $750/month due to it is a slightly larger unit. Owner pays water ($60-$70/mo) and garbage ($75.50/mo.). No pets have been allowed.
Zillow last checked: 8 hours ago
Listing updated: January 03, 2025 at 09:26am
Listed by:
Joseph Doolin 217-875-0555,
Brinkoetter REALTORS®
Bought with:
Glen Dahl, 471021682
DahlHouse Real Estate
Source: CIBR,MLS#: 6247996 Originating MLS: Central Illinois Board Of REALTORS
Originating MLS: Central Illinois Board Of REALTORS
Facts & features
Interior
Bedrooms & bathrooms
- Bedrooms: 2
- Bathrooms: 1
- Full bathrooms: 1
Bedroom
- Description: Flooring: Carpet
- Level: Main
- Dimensions: 10 x 10
Bedroom
- Description: Flooring: Carpet
- Level: Main
- Dimensions: 10 x 10
Other
- Description: Flooring: Vinyl
- Level: Main
- Dimensions: 10 x 10
Kitchen
- Description: Flooring: Vinyl
- Level: Main
- Dimensions: 10 x 10
Living room
- Description: Flooring: Carpet
- Level: Main
- Dimensions: 10 x 10
Heating
- Forced Air, Gas, Zoned
Cooling
- Central Air
Appliances
- Included: Dishwasher, Gas Water Heater, Oven, Refrigerator
- Laundry: Main Level
Features
- Attic, Bath in Primary Bedroom, Main Level Primary
- Windows: Replacement Windows
- Basement: Crawl Space
- Has fireplace: No
Interior area
- Total structure area: 2,000
- Total interior livable area: 2,000 sqft
- Finished area above ground: 2,000
- Finished area below ground: 0
Property
Parking
- Total spaces: 2
- Parking features: Attached, Garage
- Attached garage spaces: 2
Features
- Levels: One
- Stories: 1
- Patio & porch: Enclosed, Patio, Deck
- Exterior features: Deck
Lot
- Size: 8,712 sqft
- Dimensions: 65 x 130
Details
- Parcel number: 041226301002
- Zoning: RES
- Special conditions: None
Construction
Type & style
- Home type: MultiFamily
- Architectural style: Duplex
- Property subtype: Duplex, Multi Family, Single Family Residence
Materials
- Vinyl Siding
- Foundation: Crawlspace
- Roof: Asphalt
Condition
- Year built: 1972
Utilities & green energy
- Sewer: Public Sewer
- Water: Public
Community & neighborhood
Location
- Region: Decatur
- Subdivision: South Decatur Second Add
Other
Other facts
- Road surface type: Concrete
Price history
| Date | Event | Price |
|---|---|---|
| 1/3/2025 | Sold | $150,000-3.2%$75/sqft |
Source: | ||
| 12/18/2024 | Contingent | $154,900$77/sqft |
Source: | ||
| 12/13/2024 | Listed for sale | $154,900+47.5%$77/sqft |
Source: | ||
| 2/29/2012 | Sold | $105,000$53/sqft |
Source: | ||
Public tax history
| Year | Property taxes | Tax assessment |
|---|---|---|
| 2024 | $4,013 +0.8% | $41,458 +3.7% |
| 2023 | $3,980 +6.5% | $39,991 +9.4% |
| 2022 | $3,737 +6.4% | $36,542 +7.1% |
Find assessor info on the county website
Neighborhood: 62521
Nearby schools
GreatSchools rating
- 2/10South Shores Elementary SchoolGrades: K-6Distance: 0.1 mi
- 1/10Stephen Decatur Middle SchoolGrades: 7-8Distance: 5.2 mi
- 2/10Eisenhower High SchoolGrades: 9-12Distance: 1.6 mi
Schools provided by the listing agent
- Elementary: South Shores
- Middle: Johns Hill
- High: Eisenhower
- District: Decatur Dist 61
Source: CIBR. This data may not be complete. We recommend contacting the local school district to confirm school assignments for this home.
Get pre-qualified for a loan
At Zillow Home Loans, we can pre-qualify you in as little as 5 minutes with no impact to your credit score.An equal housing lender. NMLS #10287.
