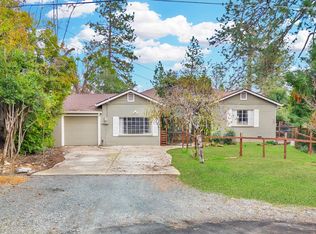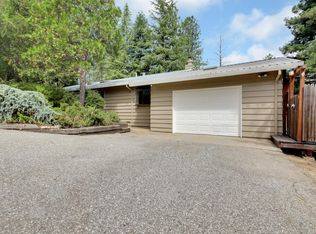Closed
$645,000
24200 Grand View Ave, Colfax, CA 95713
3beds
2,599sqft
Single Family Residence
Built in 1949
0.85 Acres Lot
$640,200 Zestimate®
$248/sqft
$3,365 Estimated rent
Home value
$640,200
$595,000 - $691,000
$3,365/mo
Zestimate® history
Loading...
Owner options
Explore your selling options
What's special
Never lived in and custom-built with intention, this mountain retreat offers panoramic ridgeline views and premium finishes throughout. Wrapped in fire- and rot-resistant Hardie siding, the home features a towering 16' x 40' RV carport and blue pine wood ceilings that carry warmth through the living areas, primary suite, and both bathrooms. The chef's kitchen boasts custom clear alder cabinetry, soft-close drawers, a large walk-in pantry, and a 40 Italian Hallman stove with double ovens. Each room offers independent climate control with energy-efficient mini-splits. Bathrooms are magazine-worthy: the guest bath is finished in elegant soapstone, while the master shower is a true showpiece - hand-chiseled slate sourced from a nearby mine and accented with hand-sawn cedar logs. Fresh paint, new flooring, and a converted garage-turned-flex room round out the interior. The expansive deck invites you to slow down and soak in the surroundings. Peaceful, private, and deeply connected to nature this is Grand View.
Zillow last checked: 8 hours ago
Listing updated: September 10, 2025 at 05:27pm
Listed by:
Chase Pope DRE #02032384 415-531-7799,
Coldwell Banker Realty,
Madison Fairchild DRE #02032422 916-404-7007,
Coldwell Banker Realty
Bought with:
Laura Eklund, DRE #01368130
Realty ONE Group Complete
Source: MetroList Services of CA,MLS#: 225093864Originating MLS: MetroList Services, Inc.
Facts & features
Interior
Bedrooms & bathrooms
- Bedrooms: 3
- Bathrooms: 2
- Full bathrooms: 2
Primary bedroom
- Features: Ground Floor, Walk-In Closet
Primary bathroom
- Features: Shower Stall(s), Stone, Window
Dining room
- Features: Space in Kitchen, Dining/Living Combo
Kitchen
- Features: Pantry Closet, Quartz Counter
Heating
- Ductless, MultiUnits, Zoned
Cooling
- Ceiling Fan(s), Ductless, Multi Units, Zoned
Appliances
- Included: Free-Standing Gas Range, Range Hood, Dishwasher, Disposal
- Laundry: Cabinets, Laundry Closet, Electric Dryer Hookup, Gas Dryer Hookup
Features
- Flooring: Carpet, Tile
- Has fireplace: No
Interior area
- Total interior livable area: 2,599 sqft
Property
Parking
- Total spaces: 2
- Parking features: No Garage, Covered
- Carport spaces: 2
Features
- Stories: 1
Lot
- Size: 0.85 Acres
- Features: Private, Other
Details
- Parcel number: 101097004000
- Zoning description: RS-AG-B-10
- Special conditions: Standard
Construction
Type & style
- Home type: SingleFamily
- Property subtype: Single Family Residence
Materials
- Metal Siding, Cement Siding, Frame, Wood
- Foundation: Raised, Slab
- Roof: Composition,Metal
Condition
- Year built: 1949
Utilities & green energy
- Sewer: Septic Connected, Septic System
- Water: Public
- Utilities for property: Public, Electric
Community & neighborhood
Location
- Region: Colfax
Price history
| Date | Event | Price |
|---|---|---|
| 9/10/2025 | Sold | $645,000+3.2%$248/sqft |
Source: MetroList Services of CA #225093864 | ||
| 7/24/2025 | Pending sale | $624,999$240/sqft |
Source: MetroList Services of CA #225093864 | ||
| 7/17/2025 | Listed for sale | $624,999+72.2%$240/sqft |
Source: MetroList Services of CA #225093864 | ||
| 1/5/2018 | Sold | $363,000-1.9%$140/sqft |
Source: MetroList Services of CA #17054231 | ||
| 11/18/2017 | Pending sale | $370,000$142/sqft |
Source: Granite RE Commercial #17054231 | ||
Public tax history
| Year | Property taxes | Tax assessment |
|---|---|---|
| 2025 | $3,962 +92.3% | $389,634 +99.2% |
| 2024 | $2,061 -50.5% | $195,647 -50.7% |
| 2023 | $4,166 +1.8% | $396,991 +2% |
Find assessor info on the county website
Neighborhood: 95713
Nearby schools
GreatSchools rating
- 3/10Colfax Elementary SchoolGrades: K-8Distance: 1.2 mi
- 9/10Colfax High SchoolGrades: 9-12Distance: 1.4 mi

Get pre-qualified for a loan
At Zillow Home Loans, we can pre-qualify you in as little as 5 minutes with no impact to your credit score.An equal housing lender. NMLS #10287.

