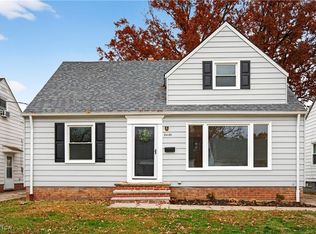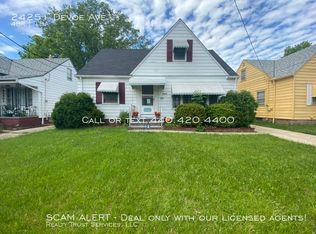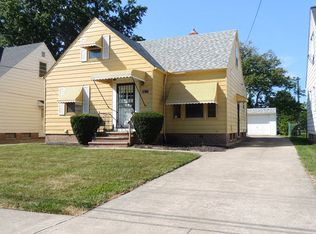Sold for $155,000 on 02/14/25
$155,000
24201 Devoe Ave, Euclid, OH 44123
3beds
--sqft
Single Family Residence
Built in 1954
6,298.78 Square Feet Lot
$159,500 Zestimate®
$--/sqft
$1,525 Estimated rent
Home value
$159,500
$148,000 - $171,000
$1,525/mo
Zestimate® history
Loading...
Owner options
Explore your selling options
What's special
This well maintained, peaceful piece of Euclid is available to call home! Feel the love when you walk into this beautiful three bedroom home which has lots to offer like the updated kitchen with all newer appliances that stay! The nicely updated bathroom, spacious living room, formal dining room and two bedrooms on the main floor. The third bedroom is the entire second floor with bonus room (11X10) currently used as a walk in closet/storage area. The finished basement provides even more living space with a spacious family/recreation room, laundry area and even more storage options! The owner has done many updates, such as new windows (2021), furnace (2022) and home foam insulation (2020) to name a few. All this set set on a quiet street with a fenced in backyard that overlooks Briardale Golf Course which you can enjoy the beauty from the privacy of the extra large deck that can be accessed from the dining room. Conveniently located making any commute an easy one! Call Today to Schedule Your Private Tour!!
Zillow last checked: 8 hours ago
Listing updated: February 14, 2025 at 04:17pm
Listing Provided by:
Melissa M Horvath melissa_horvath@sbcglobal.net216-496-4668,
HomeSmart Real Estate Momentum LLC
Bought with:
Tiffany Green, 2017005918
McDowell Homes Real Estate Services
Melissa S Harford, 2016000746
McDowell Homes Real Estate Services
Source: MLS Now,MLS#: 5089172 Originating MLS: Lake Geauga Area Association of REALTORS
Originating MLS: Lake Geauga Area Association of REALTORS
Facts & features
Interior
Bedrooms & bathrooms
- Bedrooms: 3
- Bathrooms: 1
- Full bathrooms: 1
- Main level bathrooms: 1
- Main level bedrooms: 2
Bedroom
- Description: Flooring: Carpet
- Level: First
- Dimensions: 11 x 11
Bedroom
- Description: Flooring: Carpet
- Level: First
- Dimensions: 11 x 9
Bedroom
- Description: Flooring: Carpet
- Level: Second
- Dimensions: 16 x 12
Bonus room
- Description: Flooring: Carpet
- Level: Second
- Dimensions: 11 x 10
Dining room
- Description: Flooring: Carpet
- Level: First
- Dimensions: 9 x 8
Kitchen
- Description: Flooring: Laminate
- Level: First
- Dimensions: 13 x 10
Laundry
- Level: Basement
- Dimensions: 17 x 12
Living room
- Description: Flooring: Carpet
- Level: First
- Dimensions: 18 x 11
Recreation
- Features: Bar
- Level: Basement
- Dimensions: 28 x 15
Heating
- Forced Air, Gas
Cooling
- Central Air, Ceiling Fan(s)
Appliances
- Included: Dryer, Microwave, Range, Refrigerator, Washer
- Laundry: In Basement
Features
- Basement: Full,Partially Finished
- Has fireplace: No
Property
Parking
- Total spaces: 1
- Parking features: Detached, Garage
- Garage spaces: 1
Features
- Levels: Two
- Stories: 2
- Patio & porch: Deck, Porch
- Fencing: Back Yard,Chain Link,Fenced,Gate
Lot
- Size: 6,298 sqft
- Dimensions: 45 x 140
Details
- Parcel number: 64334092
Construction
Type & style
- Home type: SingleFamily
- Architectural style: Bungalow
- Property subtype: Single Family Residence
Materials
- Aluminum Siding
- Roof: Asphalt,Shingle
Condition
- Year built: 1954
Utilities & green energy
- Sewer: Public Sewer
- Water: Public
Community & neighborhood
Location
- Region: Euclid
- Subdivision: Nan-Linn Sub
Other
Other facts
- Listing terms: Cash,Conventional,FHA,VA Loan
Price history
| Date | Event | Price |
|---|---|---|
| 5/13/2025 | Listing removed | $1,350 |
Source: Zillow Rentals | ||
| 5/8/2025 | Listed for rent | $1,350 |
Source: Zillow Rentals | ||
| 2/14/2025 | Sold | $155,000-5.8% |
Source: | ||
| 12/26/2024 | Pending sale | $164,500 |
Source: | ||
| 12/8/2024 | Listed for sale | $164,500+153.5% |
Source: | ||
Public tax history
| Year | Property taxes | Tax assessment |
|---|---|---|
| 2024 | $2,086 +49.8% | $41,930 +59.1% |
| 2023 | $1,392 +0% | $26,360 |
| 2022 | $1,392 -11.1% | $26,360 |
Find assessor info on the county website
Neighborhood: 44123
Nearby schools
GreatSchools rating
- 5/10Upson Elementary SchoolGrades: 1-5Distance: 0.7 mi
- 5/10Euclid Central Middle SchoolGrades: 6-8Distance: 1 mi
- 4/10Euclid High SchoolGrades: 9-12Distance: 0.9 mi
Schools provided by the listing agent
- District: Euclid CSD - 1813
Source: MLS Now. This data may not be complete. We recommend contacting the local school district to confirm school assignments for this home.
Get a cash offer in 3 minutes
Find out how much your home could sell for in as little as 3 minutes with a no-obligation cash offer.
Estimated market value
$159,500
Get a cash offer in 3 minutes
Find out how much your home could sell for in as little as 3 minutes with a no-obligation cash offer.
Estimated market value
$159,500


