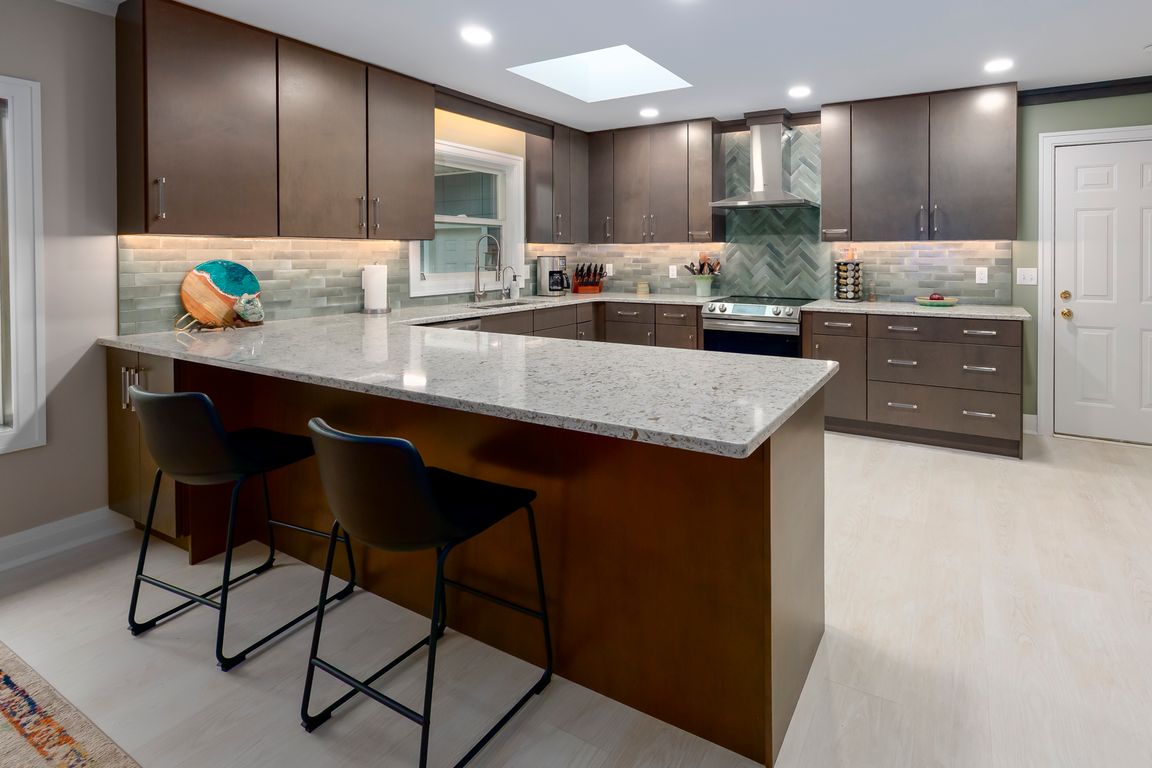
New construction
$799,000
3beds
2,176sqft
24204 Drayton Landing Dr, Worton, MD 21678
3beds
2,176sqft
Single family residence
Built in 1991
2.03 Acres
4 Attached garage spaces
$367 price/sqft
$400 annually HOA fee
What's special
Single-story residenceFully remodeled kitchenLarge composite deckAll-new sidingNew water heaterEncapsulated crawl spaceDesignated office space
Welcome to 24204 Drayton Landing Drive, a beautifully renovated 3-bedroom, 2-bath home set on 2 peaceful acres in the heart of Kent County on Maryland’s Eastern Shore. Nestled within the desirable Kinnairds Point community, residents enjoy a warm neighborhood setting along with exclusive access to two waterfront common areas a boat ...
- 2 days |
- 237 |
- 3 |
Source: Bright MLS,MLS#: MDKE2005914
Travel times
Living Room
Kitchen
Primary Bedroom
Zillow last checked: 8 hours ago
Listing updated: November 21, 2025 at 06:16am
Listed by:
Lizzy Maxwell 443-750-0996,
Benson & Mangold, LLC 4108226665,
Listing Team: Chesapeake Bay Properties Team Of Benson & Mangold
Source: Bright MLS,MLS#: MDKE2005914
Facts & features
Interior
Bedrooms & bathrooms
- Bedrooms: 3
- Bathrooms: 2
- Full bathrooms: 2
- Main level bathrooms: 2
- Main level bedrooms: 3
Rooms
- Room types: Living Room, Dining Room, Primary Bedroom, Bedroom 2, Bedroom 3, Kitchen, Family Room, Office, Bathroom 2, Primary Bathroom
Primary bedroom
- Features: Flooring - Engineered Wood
- Level: Main
- Area: 252 Square Feet
- Dimensions: 18 x 14
Bedroom 2
- Features: Flooring - Engineered Wood
- Level: Main
- Area: 234 Square Feet
- Dimensions: 18 x 13
Bedroom 3
- Features: Flooring - Engineered Wood
- Level: Main
- Area: 154 Square Feet
- Dimensions: 14 x 11
Primary bathroom
- Features: Flooring - Tile/Brick, Soaking Tub
- Level: Main
- Area: 132 Square Feet
- Dimensions: 12 x 11
Bathroom 2
- Features: Flooring - Tile/Brick, Bathroom - Tub Shower, Skylight(s)
- Level: Main
- Area: 54 Square Feet
- Dimensions: 9 x 6
Dining room
- Features: Flooring - Engineered Wood
- Level: Main
- Area: 120 Square Feet
- Dimensions: 15 x 8
Family room
- Features: Flooring - Engineered Wood
- Level: Main
- Area: 272 Square Feet
- Dimensions: 17 x 16
Kitchen
- Features: Skylight(s), Flooring - Engineered Wood
- Level: Main
- Area: 208 Square Feet
- Dimensions: 16 x 13
Living room
- Features: Flooring - HardWood
- Level: Main
- Area: 304 Square Feet
- Dimensions: 19 x 16
Office
- Features: Flooring - Engineered Wood
- Level: Main
- Area: 192 Square Feet
- Dimensions: 16 x 12
Screened porch
- Features: Cathedral/Vaulted Ceiling
- Level: Main
- Area: 200 Square Feet
- Dimensions: 20 x 10
Heating
- Heat Pump, Electric
Cooling
- Heat Pump, Electric
Appliances
- Included: Dishwasher, Dryer, ENERGY STAR Qualified Washer, Washer, Refrigerator, Water Treat System, Electric Water Heater
Features
- Family Room Off Kitchen, Eat-in Kitchen, Combination Kitchen/Dining, Dining Area, Crown Molding, Recessed Lighting, Soaking Tub, Upgraded Countertops, Other
- Flooring: Wood
- Windows: Bay/Bow, Skylight(s)
- Has basement: No
- Has fireplace: No
Interior area
- Total structure area: 2,176
- Total interior livable area: 2,176 sqft
- Finished area above ground: 2,176
- Finished area below ground: 0
Property
Parking
- Total spaces: 4
- Parking features: Garage Faces Front, Garage Door Opener, Inside Entrance, Oversized, Storage, Attached, Driveway
- Attached garage spaces: 4
- Has uncovered spaces: Yes
- Details: Garage Sqft: 982
Accessibility
- Accessibility features: Other
Features
- Levels: One
- Stories: 1
- Patio & porch: Screened Porch
- Exterior features: Extensive Hardscape, Play Area, Satellite Dish
- Pool features: None
- Fencing: Full,Split Rail,Chain Link
- Waterfront features: Private Access, Bay
- Body of water: Still Pond Bay
Lot
- Size: 2.03 Acres
- Features: Open Lot, Secluded, Backs to Trees
Details
- Additional structures: Above Grade, Below Grade
- Parcel number: 1503022218
- Zoning: CAR
- Special conditions: Standard
Construction
Type & style
- Home type: SingleFamily
- Architectural style: Traditional
- Property subtype: Single Family Residence
Materials
- Mixed
- Foundation: Block
Condition
- Excellent
- New construction: Yes
- Year built: 1991
- Major remodel year: 2023
Utilities & green energy
- Sewer: Septic Exists
- Water: Well
Community & HOA
Community
- Subdivision: Kinnairds Point
HOA
- Has HOA: Yes
- Amenities included: Beach Access, Boat Ramp, Pier/Dock, Water/Lake Privileges, Other
- Services included: Recreation Facility
- HOA fee: $400 annually
- HOA name: KINNAIRDS POINT
Location
- Region: Worton
Financial & listing details
- Price per square foot: $367/sqft
- Tax assessed value: $426,700
- Annual tax amount: $4,839
- Date on market: 11/21/2025
- Listing agreement: Exclusive Agency
- Listing terms: Cash,Conventional,FHA,VA Loan
- Ownership: Fee Simple