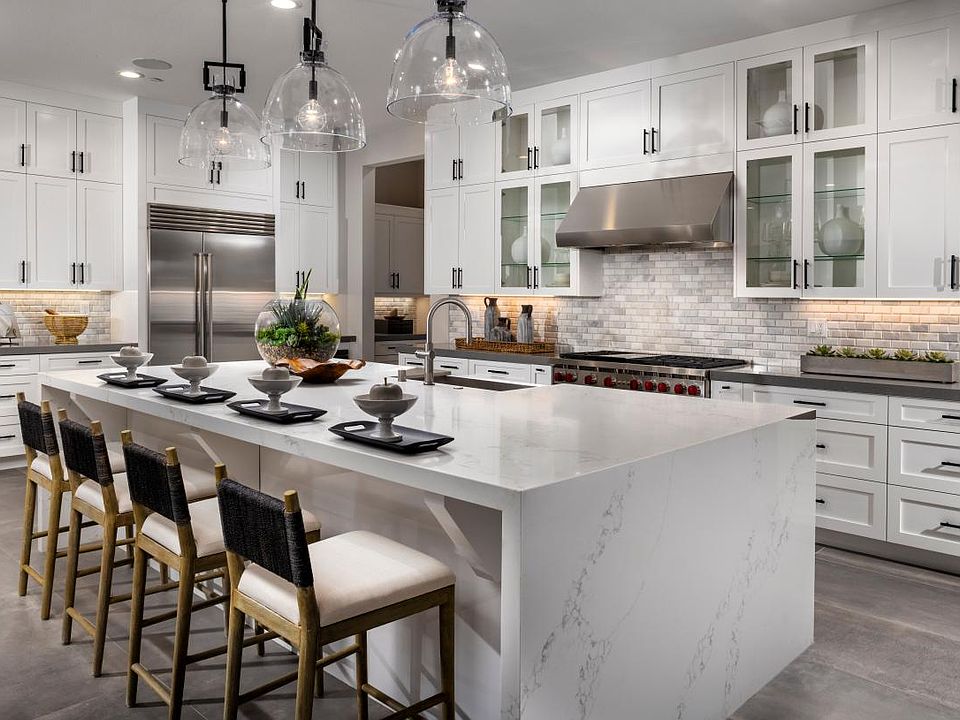The Chara is the epitome of luxury with it's spacious, open-concept floor plan with elegant features and modern architecture. A soaring two-story foyer and two-story casual dining area overlook the expansive two-story wraparound luxury outdoor living space. The beautiful great room is adjacent to the well-appointed kitchen that features an oversized center island with breakfast bar, plenty of counter and cabinet space, and an ample walk-in pantry. The marvelous primary bedroom suite is highlighted by a generous walk-in closet and a spa-like primary bath with dual vanities, a large soaking tub, luxe shower with seat, and a private water closet. Secondary bedrooms, one with a walk-in closet and two with sizable closets, feature private baths and are central to a spacious loft. Also featured in the Chara is a versatile first-floor bedroom with a walk-in closet and private bath off the foyer, as well as a sizable flex room, convenient second-floor laundry, a powder room, dual everyday entries, a drop zone, and additional storage throughout. Disclaimer: Photos are images only and should not be relied upon to confirm applicable features.
New construction
$2,124,000
24206 N Corte Profundo, Valencia, CA 91354
5beds
4,988sqft
Single Family Residence
Built in 2025
-- sqft lot
$2,083,900 Zestimate®
$426/sqft
$-- HOA
Newly built
No waiting required — this home is brand new and ready for you to move in.
What's special
Spacious loftPrivate bathModern architectureGenerous walk-in closetPrivate water closetMarvelous primary bedroom suiteSpa-like primary bath
This home is based on the Chara plan.
Call: (805) 823-1353
- 14 days |
- 274 |
- 8 |
Zillow last checked: November 23, 2025 at 07:40pm
Listing updated: November 23, 2025 at 07:40pm
Listed by:
Toll Brothers
Source: Toll Brothers Inc.
Travel times
Facts & features
Interior
Bedrooms & bathrooms
- Bedrooms: 5
- Bathrooms: 6
- Full bathrooms: 5
- 1/2 bathrooms: 1
Interior area
- Total interior livable area: 4,988 sqft
Video & virtual tour
Property
Parking
- Total spaces: 3
- Parking features: Garage
- Garage spaces: 3
Features
- Levels: 2.0
- Stories: 2
Construction
Type & style
- Home type: SingleFamily
- Property subtype: Single Family Residence
Condition
- New Construction
- New construction: Yes
- Year built: 2025
Details
- Builder name: Toll Brothers
Community & HOA
Community
- Subdivision: Toll Brothers at Tesoro Highlands - Alta Monte Collection
Location
- Region: Valencia
Financial & listing details
- Price per square foot: $426/sqft
- Date on market: 11/13/2025
About the community
ClubhouseViews
Toll Brothers at Tesoro Highlands - Alta Monte Collection is a luxury gated community in Valencia, CA, offering gorgeous views from an elevated setting within Santa Clarita. Alta Monte s distinctive home designs feature 5 to 6 bedrooms, 5.5 to 6.5 bathrooms, 3- to 4-car garages, 4,700-5,700 sq. ft. of living space, and expansive home sites. The community s central location provides easy access to the best of Santa Clarita, including convenient shopping, dining, parks, hiking and biking trails, entertainment, freeways, and transit. The highly ranked area public and private schools provide great options for families, in addition to higher education opportunities at College of the Canyons Community College and The Master s University. Home price does not include any home site premium.

29918 N Camino Los Robles, Valencia, CA 91354
Source: Toll Brothers Inc.
