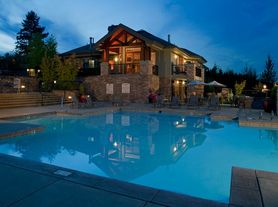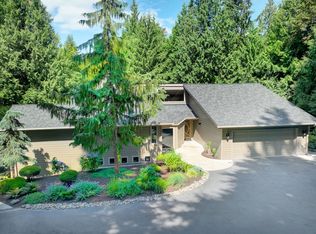We do not accept Zillow applications. Apply on our website: wpmnorthwest
Available now! Beautifully updated Klahanie home on a prime corner lot in a quiet location. Spacious living, formal dining and hardwood floors. Kitchen showcases quartz countertops, stainless appliances, espresso cabinets, and modern finishes. The luxurious primary suite offers heated floors, quartz countertops, a deep soaking tub, and a rain shower. Enjoy the entertainment size Trex deck, yard and mature landscaping. Newer washer & dryer, high efficiency furnace, and recently installed triple-pane windows. 2 car garage. A nearby trail from the cul-de-sac leads directly to Yellow Lake. One dog under 40lbs okay with additional deposit.
Terms: 1st month's rent, security deposit (= to one month's rent), Minimum 12-month lease, Renters Insurance required. Non-smoking. $50 application fee paid by each 18+ y/o applicant. We do not accept portable screening reports. Property Manager: Laurie Hoskins. If you are a Licensed Agent, please consult the MLS for showing instructions and then contact the listing agent if you have further questions. All information deemed reliable, tenant to verify. Showings are during daylight hours so the property can be fully viewed. Thank you for your understanding. We do not advertise our rentals on Facebook Marketplace. All applications and screenings will be processed through AppFolio. If you have any doubts, please call our office to verify before making payment.
House for rent
$4,200/mo
24209 SE 45th St, Issaquah, WA 98029
3beds
2,370sqft
Price may not include required fees and charges.
Single family residence
Available now
Small dogs OK
-- A/C
In unit laundry
Attached garage parking
-- Heating
What's special
Yard and mature landscapingSpacious livingModern finishesFormal diningHardwood floorsNewer washer and dryerHigh efficiency furnace
- 1 day |
- -- |
- -- |
Travel times
Looking to buy when your lease ends?
Consider a first-time homebuyer savings account designed to grow your down payment with up to a 6% match & 3.83% APY.
Facts & features
Interior
Bedrooms & bathrooms
- Bedrooms: 3
- Bathrooms: 3
- Full bathrooms: 2
- 1/2 bathrooms: 1
Rooms
- Room types: Dining Room, Family Room
Appliances
- Included: Dishwasher, Disposal, Dryer, Microwave, Range Oven, Refrigerator, Washer
- Laundry: In Unit
Features
- Storage
- Flooring: Carpet, Hardwood, Tile
Interior area
- Total interior livable area: 2,370 sqft
Property
Parking
- Parking features: Attached
- Has attached garage: Yes
- Details: Contact manager
Features
- Patio & porch: Deck, Patio
- Exterior features: Energy Source: Gas, Granite Counters, HOA dues, Kitchen W/ Eating Space, Lawn, Living Room, Stainless Appliances, Utility Room, Water Heater-Tank(Gas)
Details
- Parcel number: 3904902360
Construction
Type & style
- Home type: SingleFamily
- Property subtype: Single Family Residence
Community & HOA
Location
- Region: Issaquah
Financial & listing details
- Lease term: Contact For Details
Price history
| Date | Event | Price |
|---|---|---|
| 10/11/2025 | Listed for rent | $4,200$2/sqft |
Source: Zillow Rentals | ||
| 9/30/2025 | Sold | $1,390,000-2.8%$586/sqft |
Source: | ||
| 9/9/2025 | Pending sale | $1,430,000$603/sqft |
Source: | ||
| 9/4/2025 | Price change | $1,430,000-1.3%$603/sqft |
Source: | ||
| 8/22/2025 | Price change | $1,449,000-1.1%$611/sqft |
Source: | ||

