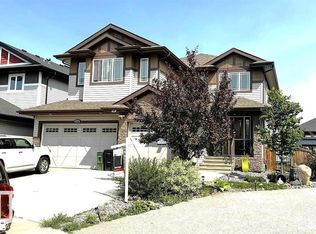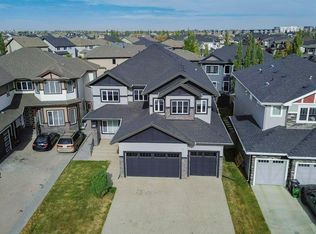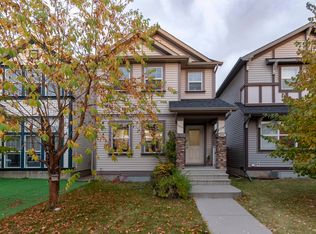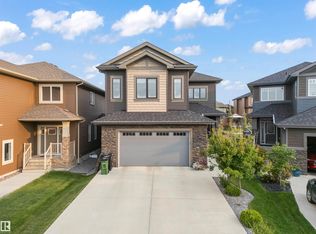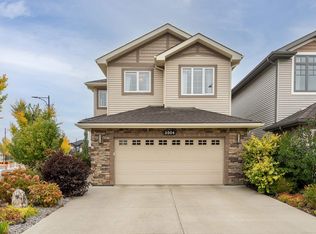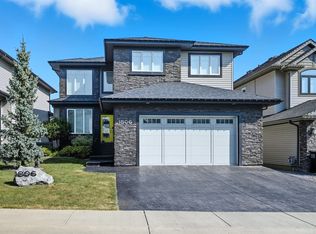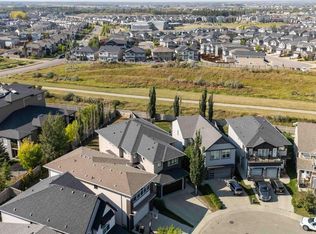2421 Ashcraft Cres SW, Edmonton, AB T6W 2M9
What's special
- 100 days |
- 15 |
- 0 |
Zillow last checked: 8 hours ago
Listing updated: November 10, 2025 at 10:42am
Jatinder Singh,
Royal LePage Noralta Real Estate
Facts & features
Interior
Bedrooms & bathrooms
- Bedrooms: 5
- Bathrooms: 3
- Full bathrooms: 2
- 1/2 bathrooms: 1
Primary bedroom
- Level: Upper
Family room
- Level: Main
- Area: 215.73
- Dimensions: 14.1 x 15.3
Heating
- Forced Air-1, Natural Gas
Appliances
- Included: Dishwasher-Built-In, Dryer, Exhaust Fan, Oven-Built-In, Microwave, Refrigerator, Gas Cooktop, Washer
Features
- Ceiling 9 ft., Closet Organizers, No Animal Home, No Smoking Home
- Flooring: Carpet, Ceramic Tile, Hardwood
- Windows: Window Coverings
- Basement: Full, Unfinished
- Fireplace features: Gas
Interior area
- Total structure area: 3,083
- Total interior livable area: 3,083 sqft
Video & virtual tour
Property
Parking
- Total spaces: 6
- Parking features: Triple Garage Attached
- Attached garage spaces: 3
Features
- Levels: 2 Storey,2
- Patio & porch: Deck
- Exterior features: Landscaped, Playground Nearby
Lot
- Features: Flat Site, Landscaped, Playground Nearby, Near Public Transit, Schools, Shopping Nearby, Public Transportation
Construction
Type & style
- Home type: SingleFamily
- Property subtype: Single Family Residence
Materials
- Foundation: Concrete Perimeter
- Roof: Asphalt
Condition
- Year built: 2014
Community & HOA
Community
- Features: Ceiling 9 ft., Closet Organizers, Deck, No Animal Home, No Smoking Home
- Security: Smoke Detector(s), Detectors Smoke
Location
- Region: Edmonton
Financial & listing details
- Price per square foot: C$259/sqft
- Date on market: 9/11/2025
- Ownership: Private
By pressing Contact Agent, you agree that the real estate professional identified above may call/text you about your search, which may involve use of automated means and pre-recorded/artificial voices. You don't need to consent as a condition of buying any property, goods, or services. Message/data rates may apply. You also agree to our Terms of Use. Zillow does not endorse any real estate professionals. We may share information about your recent and future site activity with your agent to help them understand what you're looking for in a home.
Price history
Price history
Price history is unavailable.
Public tax history
Public tax history
Tax history is unavailable.Climate risks
Neighborhood: Hertiage Valley
Nearby schools
GreatSchools rating
No schools nearby
We couldn't find any schools near this home.
- Loading
