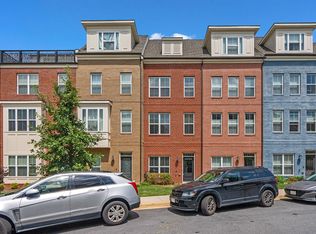This Denton Model is a contemporary brick-front, stunning, meticulously maintained 4-level home. Built in 2019 and situated on a peaceful yet prime location by guest parking at your front door, offers convenience while being just a short walk (5-7mins) from the Glenmont Metro (Red Line). Inside, you will find a spacious kitchen with an open concept main living area. Hardwood floor welcomes you into the home and carries throughout the main living areas of the home. The gourmet kitchen boasts a spacious center island, granite kitchen counter tops, stainless steel appliances, gourmet kitchen with a wall microwave and oven combo, luxurious gas cook top, and ample cabinetry, making it perfect for daily living and entertaining. The adjoining living and dining areas flow effortlessly as it provides an open concept that is perfect for gatherings, enhanced by a bay window that adds to the airy ambiance! Moving up one floor you will find the master bedroom with two spacious closets, along with a luxurious private owner's bathroom. On the same level is a second bedroom with a private full bathroom. On this level is also a conveniently located laundry closet. The top level features a third bedroom, a full bath, and a versatile loft space ideal for a home office or guest suite, which opens to a rooftop deck designed for relaxation or entertaining! This home offers an entry level room that can serve as a rec room, gym room, or home office! a one-car garage with an EV charging port, and a private driveway/carport. Added shelves installed in the garage provides you with great additional storage areas! Enjoy a highly desirable location just a few minutes walking distance from the Metro's Red Line! Neighborhood private tot lot! Also providing access to Lidl, Planet Fitness, Brookside Gardens, Wheaton Library and Rec Center, shopping (CVS 4 minute drive, H Mart 5 minute drive), dining, parks, entertainment, and major routes like the ICC and Capital Beltway. Requirements: credit score 680+ Income: 3 times rent. No negative rental history. All applicants must be 18+. Renter is responsible for all utility costs. The preferred lease term is 24 months but 12 months is acceptable. Pets will be allowed on a case by case basis.
This property is off market, which means it's not currently listed for sale or rent on Zillow. This may be different from what's available on other websites or public sources.

