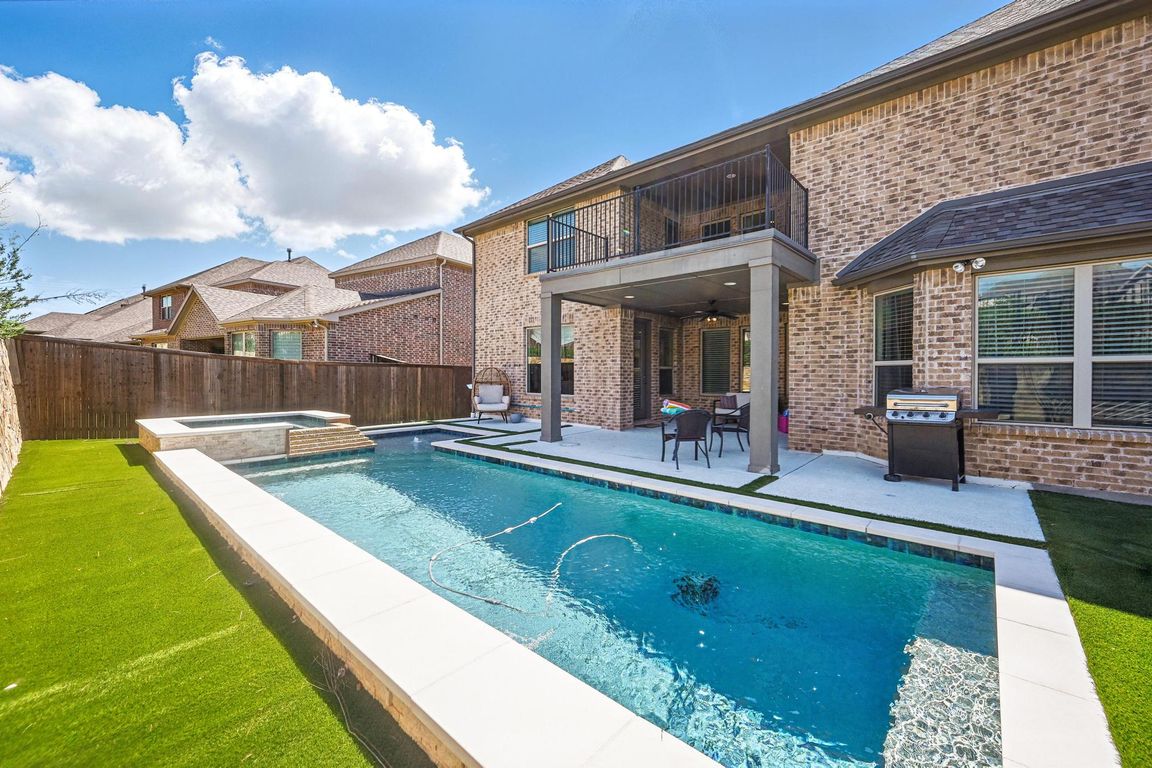
For salePrice cut: $49K (9/3)
$1,050,000
6beds
4,766sqft
2421 Barton Creek Blvd, The Colony, TX 75056
6beds
4,766sqft
Single family residence
Built in 2017
8,319 sqft
2 Attached garage spaces
$220 price/sqft
$1,385 annually HOA fee
What's special
Floor-to-ceiling fireplaceLarge balconyStone and brick elevationBreathtaking backyardBuilt-in entertainment centerStainless steel appliancesLow-maintenance artificial turf grass
STUNNING 6 BEDROOM HOME with an IN-LAW-SUITE & a BACKYARD PARADISE in HIGHLY SOUGHT-AFTER AUSTIN WATERS! Exquisite design & modern luxury combine in this remarkable home offering a gorgeous stone & brick elevation with an arched breezeway, extensive wood flooring, multiple staircases, soaring ceilings, crown molding, decorative lighting, a home office ...
- 182 days |
- 1,715 |
- 110 |
Source: NTREIS,MLS#: 20912597
Travel times
Living Room
Kitchen
Primary Bedroom
Media Room
Flex Space
Zillow last checked: 7 hours ago
Listing updated: October 29, 2025 at 09:59am
Listed by:
Russell Rhodes 0484034 972-899-5600,
Berkshire HathawayHS PenFed TX 972-899-5600
Source: NTREIS,MLS#: 20912597
Facts & features
Interior
Bedrooms & bathrooms
- Bedrooms: 6
- Bathrooms: 5
- Full bathrooms: 4
- 1/2 bathrooms: 1
Primary bedroom
- Features: Double Vanity, En Suite Bathroom, Jetted Tub, Sitting Area in Primary, Separate Shower, Walk-In Closet(s)
- Level: First
- Dimensions: 18 x 18
Primary bedroom
- Features: Walk-In Closet(s)
- Level: First
- Dimensions: 20 x 12
Bedroom
- Features: Walk-In Closet(s)
- Level: Second
- Dimensions: 16 x 11
Bedroom
- Features: Walk-In Closet(s)
- Level: Second
- Dimensions: 15 x 12
Bedroom
- Features: Walk-In Closet(s)
- Level: Second
- Dimensions: 13 x 11
Bedroom
- Level: Second
- Dimensions: 12 x 12
Breakfast room nook
- Level: First
- Dimensions: 12 x 12
Dining room
- Level: First
- Dimensions: 14 x 12
Game room
- Level: Second
- Dimensions: 18 x 16
Kitchen
- Features: Breakfast Bar, Built-in Features, Eat-in Kitchen, Kitchen Island, Stone Counters, Walk-In Pantry
- Level: First
- Dimensions: 14 x 11
Living room
- Features: Built-in Features, Fireplace
- Level: First
- Dimensions: 18 x 16
Media room
- Level: Second
- Dimensions: 18 x 15
Mud room
- Level: First
- Dimensions: 9 x 7
Office
- Level: Second
- Dimensions: 14 x 12
Storage room
- Level: First
- Dimensions: 6 x 5
Utility room
- Features: Built-in Features, Utility Room, Utility Sink
- Level: First
- Dimensions: 6 x 5
Utility room
- Features: Built-in Features, Utility Room, Utility Sink
- Level: Second
- Dimensions: 7 x 6
Heating
- Central, Electric
Cooling
- Central Air, Ceiling Fan(s), Electric
Appliances
- Included: Some Gas Appliances, Double Oven, Dishwasher, Electric Oven, Gas Cooktop, Disposal, Gas Water Heater, Microwave, Plumbed For Gas, Vented Exhaust Fan
- Laundry: Washer Hookup, Laundry in Utility Room, Stacked
Features
- Chandelier, Decorative/Designer Lighting Fixtures, Eat-in Kitchen, High Speed Internet, In-Law Floorplan, Kitchen Island, Multiple Master Suites, Multiple Staircases, Open Floorplan, Pantry, Cable TV, Vaulted Ceiling(s), Walk-In Closet(s), Wired for Sound
- Flooring: Carpet, Ceramic Tile, Marble, Wood
- Windows: Bay Window(s), Window Coverings
- Has basement: No
- Number of fireplaces: 1
- Fireplace features: Family Room, Gas Starter, Stone
Interior area
- Total interior livable area: 4,766 sqft
Video & virtual tour
Property
Parking
- Total spaces: 2
- Parking features: Driveway, Garage Faces Front, Garage, Garage Door Opener, Oversized
- Attached garage spaces: 2
- Has uncovered spaces: Yes
Features
- Levels: Two
- Stories: 2
- Patio & porch: Front Porch, Patio, Covered
- Exterior features: Lighting, Rain Gutters
- Has private pool: Yes
- Pool features: Gunite, Heated, In Ground, Pool, Private, Pool/Spa Combo, Waterfall, Water Feature, Community
- Fencing: Metal,Wood
Lot
- Size: 8,319.96 Square Feet
- Features: Corner Lot, Landscaped, Subdivision, Sprinkler System
Details
- Parcel number: R683843
Construction
Type & style
- Home type: SingleFamily
- Architectural style: Traditional,Detached
- Property subtype: Single Family Residence
Materials
- Brick, Rock, Stone
- Foundation: Slab
- Roof: Composition
Condition
- Year built: 2017
Utilities & green energy
- Sewer: Public Sewer
- Water: Public
- Utilities for property: Sewer Available, Water Available, Cable Available
Green energy
- Energy efficient items: Appliances, Doors, Insulation, Lighting, Thermostat, Windows
Community & HOA
Community
- Features: Clubhouse, Playground, Pool, Trails/Paths
- Subdivision: Austin Waters East Ph II
HOA
- Has HOA: Yes
- Services included: All Facilities, Association Management
- HOA fee: $1,385 annually
- HOA name: RTI/Community Management Associates Inc.
- HOA phone: 972-943-2828
Location
- Region: The Colony
Financial & listing details
- Price per square foot: $220/sqft
- Tax assessed value: $901,000
- Annual tax amount: $17,485
- Date on market: 5/1/2025
- Exclusions: Curtains(FamilyRm curtains &rods stay), Security cameras, beverage cooler, Rubbermaid garage racks w/hooks, TVs(mounts stay), Ring doorbell, pool cleaner