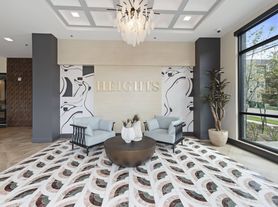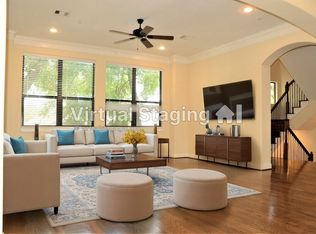Tucked inside a private, gated community, this stunning three-story home blends style, comfort, and a prime location. With 3 spacious bedrooms and 3.5 baths, it offers a layout perfect for entertaining and daily living. Enjoy soaring ceilings, wood floors, and abundant natural light. The second-floor living space features a chef-style kitchen with granite counters, stainless steel appliances, and a large island that flows into the open living and dining areas. Sip coffee or grill on your private balcony, or unwind in the fully fenced backyard a rare find in this area. The oversized primary suite includes a spa-like bath with dual vanities, soaking tub, and walk-in closet. Each bedroom has its own en-suite bath, ideal for guests or roommates. Steps from 19th Street shops, top restaurants, and nightlife, plus close to trails, H-E-B, and major freeways.
Copyright notice - Data provided by HAR.com 2022 - All information provided should be independently verified.
House for rent
$3,300/mo
2421 Beall St, Houston, TX 77008
3beds
2,073sqft
Price may not include required fees and charges.
Singlefamily
Available now
-- Pets
Electric, ceiling fan
Electric dryer hookup laundry
2 Attached garage spaces parking
Natural gas
What's special
Private gated communityPrivate balconyStunning three-story homeWood floorsAbundant natural lightStainless steel appliancesGranite counters
- 12 days |
- -- |
- -- |
Travel times
Looking to buy when your lease ends?
Consider a first-time homebuyer savings account designed to grow your down payment with up to a 6% match & a competitive APY.
Facts & features
Interior
Bedrooms & bathrooms
- Bedrooms: 3
- Bathrooms: 4
- Full bathrooms: 3
- 1/2 bathrooms: 1
Heating
- Natural Gas
Cooling
- Electric, Ceiling Fan
Appliances
- Included: Dishwasher, Disposal, Dryer, Microwave, Oven, Refrigerator, Stove, Washer
- Laundry: Electric Dryer Hookup, Gas Dryer Hookup, In Unit, Washer Hookup
Features
- 1 Bedroom Down - Not Primary BR, 2 Bedrooms Up, Ceiling Fan(s), En-Suite Bath, Primary Bed - 3rd Floor, Walk In Closet, Walk-In Closet(s), Wet Bar
- Flooring: Tile, Wood
Interior area
- Total interior livable area: 2,073 sqft
Property
Parking
- Total spaces: 2
- Parking features: Attached, Driveway, Covered
- Has attached garage: Yes
- Details: Contact manager
Features
- Stories: 3
- Exterior features: 0 Up To 1/4 Acre, 1 Bedroom Down - Not Primary BR, 1 Living Area, 2 Bedrooms Up, Additional Parking, Architecture Style: Traditional, Attached, Back Yard, Balcony, Controlled Access, Corner Lot, Driveway, Electric Dryer Hookup, Electric Gate, En-Suite Bath, Flooring: Wood, Garage Door Opener, Garbage Service, Gas Dryer Hookup, Heating: Gas, Living Area - 2nd Floor, Living/Dining Combo, Lot Features: Back Yard, Corner Lot, 0 Up To 1/4 Acre, Patio/Deck, Primary Bed - 3rd Floor, Trash Pick Up, Utility Room, Walk In Closet, Walk-In Closet(s), Washer Hookup, Wet Bar
Details
- Parcel number: 1304070010027
Construction
Type & style
- Home type: SingleFamily
- Property subtype: SingleFamily
Condition
- Year built: 2012
Community & HOA
Community
- Features: Gated
Location
- Region: Houston
Financial & listing details
- Lease term: 12 Months
Price history
| Date | Event | Price |
|---|---|---|
| 10/24/2025 | Listed for rent | $3,300+20%$2/sqft |
Source: | ||
| 4/7/2022 | Sold | -- |
Source: Agent Provided | ||
| 3/9/2022 | Pending sale | $450,000$217/sqft |
Source: | ||
| 3/4/2022 | Listed for sale | $450,000+20%$217/sqft |
Source: | ||
| 1/22/2019 | Listing removed | $2,750$1/sqft |
Source: Circa Real Estate #39420907 | ||

