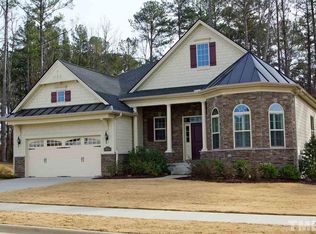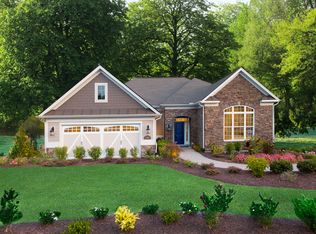Sold for $970,000
$970,000
2421 Beckwith Rd, Apex, NC 27523
3beds
2,820sqft
Single Family Residence, Residential
Built in 2016
0.44 Acres Lot
$966,000 Zestimate®
$344/sqft
$2,848 Estimated rent
Home value
$966,000
$918,000 - $1.01M
$2,848/mo
Zestimate® history
Loading...
Owner options
Explore your selling options
What's special
Welcome to this fully decorated, one-of-a-kind model home, thoughtfully crafted with every luxury upgrade imaginable. Nestled in a serene community close to Jordan lake and American Tobacco trail, this stunning corner residence features a beautifully landscaped yard and charming Victorian-style verandah with a spacious wrap-around front porch — perfect for morning coffee or evening relaxation. Step through the elegant paneled front door into a home designed for both comfort and sophistication. Enjoy the convenience of smart home technology, including smart switches, automated shades, and built-in smart speakers throughout. The gourmet kitchen boasts quartz countertops, soft-close cabinets and drawers, pull out drawers, KitchenAid appliances, 6 burner gas range, plenty of storage with cabinets around the kitchen island and a premium water filtration system, ideal for the health-conscious homeowner. Entertain in style in the formal dining with a double sided fireplace which faces in the formal sitting room with beautiful built ins, or relax in the inviting living spaces that blend modern functionality with timeless elegance. Every detail has been considered to offer an elevated lifestyle — this home truly has all the bells and whistles. Master bedroom is off of living room with paneled ceiling and windows facing the woods for full privacy and has an attached master bath with a magazine worthy shower and attached is the custom closet with amazing lighting all around, even the faucets are luxurious and top notch. On a spacious corner lot and just steps from the clubhouse and amenities with a calendar full of events, you are bound to make friends fast. Landscaping and yard maintenance is included in HOA cost and there is a rainbird irrigation system which is fully functional. Epoxied and painted 2 car attached garage for your convenience Don't miss the opportunity to make this exceptional residence yours. Schedule a private tour today and experience luxurious living at its finest.
Zillow last checked: 8 hours ago
Listing updated: November 05, 2025 at 06:46pm
Listed by:
Preeti Gupta 612-443-9969,
Coldwell Banker HPW
Bought with:
Tim Miller, 263083
Keller Williams Legacy
Source: Doorify MLS,MLS#: 10095133
Facts & features
Interior
Bedrooms & bathrooms
- Bedrooms: 3
- Bathrooms: 3
- Full bathrooms: 3
Heating
- Forced Air, Natural Gas, Zoned
Cooling
- Central Air, Zoned
Appliances
- Included: Cooktop, Dishwasher, Disposal, ENERGY STAR Qualified Appliances, Exhaust Fan, Free-Standing Gas Range, Gas Range, Gas Water Heater, Ice Maker, Microwave, Plumbed For Ice Maker, Range Hood, Smart Appliance(s), Stainless Steel Appliance(s)
- Laundry: Laundry Room, Main Level, Sink
Features
- Flooring: Combination, Hardwood, Tile, Wood
- Doors: Sliding Doors
- Basement: Crawl Space
- Has fireplace: Yes
- Fireplace features: Den, Dining Room, Double Sided, Gas, Gas Log
- Common walls with other units/homes: No Common Walls
Interior area
- Total structure area: 2,820
- Total interior livable area: 2,820 sqft
- Finished area above ground: 2,820
- Finished area below ground: 0
Property
Parking
- Total spaces: 2
- Parking features: Garage - Attached
- Attached garage spaces: 2
Accessibility
- Accessibility features: Smart Technology
Features
- Levels: One and One Half
- Stories: 1
- Exterior features: Courtyard, Garden, Rain Gutters, Smart Light(s), Smart Lock(s), Tennis Court(s)
- Pool features: Community
- Fencing: None
- Has view: Yes
- View description: Trees/Woods
Lot
- Size: 0.44 Acres
- Features: Back Yard, Corner Lot, Front Yard, Landscaped
Details
- Parcel number: 0723857028
- Special conditions: Standard
Construction
Type & style
- Home type: SingleFamily
- Architectural style: Ranch
- Property subtype: Single Family Residence, Residential
Materials
- Fiber Cement, Stone
- Foundation: Pillar/Post/Pier
- Roof: Shingle
Condition
- New construction: No
- Year built: 2016
- Major remodel year: 2016
Details
- Builder name: Toll Brothers
Utilities & green energy
- Sewer: Public Sewer
- Water: Public
- Utilities for property: Electricity Available, Natural Gas Connected, Water Available
Community & neighborhood
Community
- Community features: Clubhouse, Fitness Center, Park, Pool, Tennis Court(s)
Location
- Region: Apex
- Subdivision: White Oak Creek
HOA & financial
HOA
- Has HOA: Yes
- HOA fee: $462 quarterly
- Amenities included: Cabana, Clubhouse, Fitness Center, Landscaping, Maintenance Grounds, Meeting Room, Playground, Pool, Tennis Court(s), Trail(s)
- Services included: Maintenance Grounds
Other financial information
- Additional fee information: Second HOA Fee $310 Quarterly
Other
Other facts
- Road surface type: Asphalt
Price history
| Date | Event | Price |
|---|---|---|
| 6/30/2025 | Sold | $970,000-2.4%$344/sqft |
Source: | ||
| 5/18/2025 | Pending sale | $993,999$352/sqft |
Source: | ||
| 5/9/2025 | Listed for sale | $993,999-0.1%$352/sqft |
Source: | ||
| 4/9/2025 | Listing removed | $995,000$353/sqft |
Source: | ||
| 1/30/2025 | Listed for sale | $995,000-2.9%$353/sqft |
Source: | ||
Public tax history
| Year | Property taxes | Tax assessment |
|---|---|---|
| 2025 | $6,665 +2.3% | $904,560 +18.8% |
| 2024 | $6,516 +9.4% | $761,138 +40.7% |
| 2023 | $5,955 +6.5% | $540,980 |
Find assessor info on the county website
Neighborhood: 27523
Nearby schools
GreatSchools rating
- 10/10White Oak ElementaryGrades: PK-5Distance: 1.3 mi
- 10/10Mills Park Middle SchoolGrades: 6-8Distance: 3 mi
- 10/10Green Level High SchoolGrades: 9-12Distance: 0.3 mi
Schools provided by the listing agent
- Elementary: Wake - White Oak
- Middle: Wake - Mills Park
- High: Wake - Green Level
Source: Doorify MLS. This data may not be complete. We recommend contacting the local school district to confirm school assignments for this home.
Get a cash offer in 3 minutes
Find out how much your home could sell for in as little as 3 minutes with a no-obligation cash offer.
Estimated market value
$966,000

