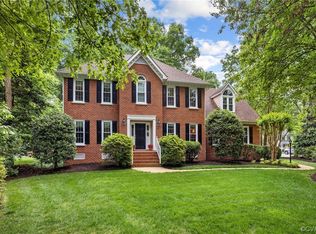Look no more! You have just found your new home! Classic and charming, this sunlit home welcomes you with warmth and light 9'ceilings on the main level, wood floors with newer floors in the family room,florida room and rear entry room, Fabulous renovated kitchen that includes white cabs., many with glass fronts and lights, granite countertops,stainless appliances, solid wood islnd. with pull out drawers and pendant light above, bayed breakfast area, FR with brick FP, white wainscotting, opens to the bright Florida rm.,newer carpet on the second level, open staircase to the huge attic Many interior areas have recently been painted, Palladian windows are abundant and provide that transitional feel The oversized garage also provides good storage The yard is fenced and irrigated for easy care Updated systems and new roof All appliances remain Roxshire is conveniently located in the Robious Rd. corridor and close to shopping, restaurants and 288 You will be proud to call this home your next residence
This property is off market, which means it's not currently listed for sale or rent on Zillow. This may be different from what's available on other websites or public sources.
