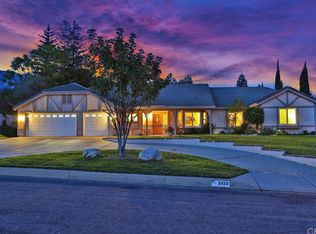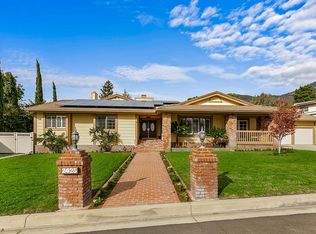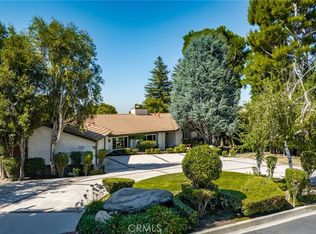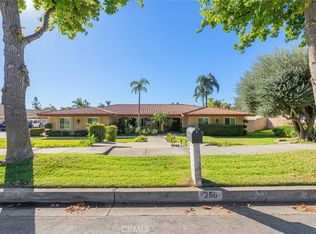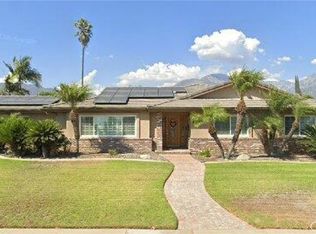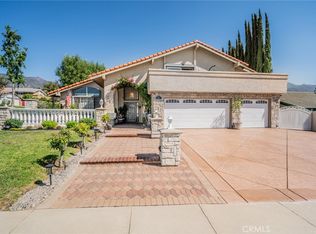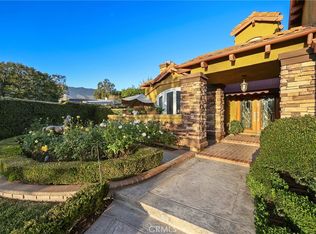Discover this exclusive San Antonio Heights gem, a single-story home boasting 2,800 square feet of stylish living space on a sprawling 18,774 square-foot lot. The property offers breathtaking panoramic views of the mountains, making it the perfect setting for an ADU addition—ideal for those seeking guest quarters or providing a place for parents to live with privacy while at the same time, being able to participate in family living and staying connected.
Step through the double-door entry into a home adorned with exquisite hardwood flooring throughout. The formal living room seamlessly flows into a generously sized formal dining room, featuring coffered ceilings that create a space well suited for entertaining friends and family—perfect with the holidays approaching. The dining room provides direct access to the kitchen, a true chef's delight. This expansive kitchen opens to the family room and includes a breakfast counter bar, a center island, an abundance of cabinetry, and a cozy breakfast nook. The earthy wood beam ceilings and the warmth of the stone fireplace with a raised hearth in the family room make it an inviting space for relaxation.
The home features three bedrooms, including a romantic primary en suite. Unwind in the luxurious soaking tub or enjoy the shower. The additional two bedrooms are well-sized, with a secondary bath offering double sinks and a tub-over-shower.
The backyard is your private oasis, accessible through sliding glass doors in the family room. A covered view deck provides a perfect vantage point to soak in the stunning mountain views. The expansive backyard also includes a pool and spa, with ample land available for building an ADU or realizing your own dreamy outdoor space. An abundance of fruit trees will amaze you.
Additional amenities include a three-car attached garage, surround sound in the family, living, and outdoor spaces, plantation shutters, and so much more. This home combines simplicity with sophistication, offering a warm and inviting atmosphere with a unique artistic flair.
You will absolutely love coming home to this beautiful property! Make it yours today!
For sale
Listing Provided by:
Sharon Kobold DRE #00587812 909-228-3336,
Century 21 Masters
$1,495,000
2421 Cliff Rd, Upland, CA 91784
3beds
2,800sqft
Est.:
Single Family Residence
Built in 1983
0.43 Acres Lot
$1,424,800 Zestimate®
$534/sqft
$-- HOA
What's special
- 498 days |
- 1,086 |
- 6 |
Zillow last checked: 8 hours ago
Listing updated: September 25, 2025 at 06:40am
Listing Provided by:
Sharon Kobold DRE #00587812 909-228-3336,
Century 21 Masters
Source: CRMLS,MLS#: CV25222267 Originating MLS: California Regional MLS
Originating MLS: California Regional MLS
Tour with a local agent
Facts & features
Interior
Bedrooms & bathrooms
- Bedrooms: 3
- Bathrooms: 2
- Full bathrooms: 2
- Main level bathrooms: 2
- Main level bedrooms: 3
Rooms
- Room types: Bedroom, Entry/Foyer, Family Room, Kitchen, Laundry, Living Room, Primary Bathroom, Primary Bedroom, Other, Dining Room
Primary bedroom
- Features: Main Level Primary
Bedroom
- Features: All Bedrooms Down
Bedroom
- Features: Bedroom on Main Level
Bathroom
- Features: Dual Sinks, Enclosed Toilet, Full Bath on Main Level, Soaking Tub, Tub Shower
Kitchen
- Features: Kitchen Island, Kitchen/Family Room Combo, Tile Counters
Heating
- Central
Cooling
- Central Air
Appliances
- Included: Built-In Range, Dishwasher, Electric Cooktop, Electric Oven, Disposal, Microwave, Trash Compactor
- Laundry: Inside, Laundry Closet
Features
- Beamed Ceilings, Breakfast Bar, Breakfast Area, Tray Ceiling(s), Cathedral Ceiling(s), Separate/Formal Dining Room, Eat-in Kitchen, Open Floorplan, Recessed Lighting, Track Lighting, Unfurnished, All Bedrooms Down, Bedroom on Main Level, Main Level Primary
- Flooring: See Remarks, Tile, Wood
- Doors: Double Door Entry, Mirrored Closet Door(s), Panel Doors, Sliding Doors
- Windows: Blinds, Custom Covering(s), Plantation Shutters
- Has fireplace: Yes
- Fireplace features: Family Room, Masonry, Raised Hearth
- Common walls with other units/homes: No Common Walls
Interior area
- Total interior livable area: 2,800 sqft
Property
Parking
- Total spaces: 3
- Parking features: Concrete, Door-Multi, Driveway Level, Driveway, Garage, RV Potential, Garage Faces Side
- Attached garage spaces: 3
Features
- Levels: One
- Stories: 1
- Entry location: Steps Up
- Patio & porch: Covered, Deck, See Remarks
- Has private pool: Yes
- Pool features: Gunite, In Ground, Private
- Has spa: Yes
- Spa features: Gunite, In Ground, Private
- Fencing: Block,Wrought Iron
- Has view: Yes
- View description: Mountain(s)
Lot
- Size: 0.43 Acres
- Features: Back Yard, Front Yard, Lawn, Landscaped, Level, Rectangular Lot, Sprinkler System, Street Level
Details
- Parcel number: 1003081280000
- Zoning: RS-14M
- Special conditions: Standard
Construction
Type & style
- Home type: SingleFamily
- Architectural style: Traditional
- Property subtype: Single Family Residence
Materials
- Frame, Stucco
- Roof: Concrete,Tile
Condition
- New construction: No
- Year built: 1983
Utilities & green energy
- Sewer: Public Sewer
- Water: Private
- Utilities for property: Electricity Available, Electricity Connected, Natural Gas Available, Natural Gas Connected, Sewer Available, Sewer Connected
Community & HOA
Community
- Features: Curbs
- Security: Carbon Monoxide Detector(s), Smoke Detector(s)
Location
- Region: Upland
Financial & listing details
- Price per square foot: $534/sqft
- Tax assessed value: $774,499
- Annual tax amount: $8,448
- Date on market: 9/21/2025
- Cumulative days on market: 498 days
- Listing terms: Cash,Cash to New Loan,Conventional,FHA,VA Loan
- Inclusions: 1/4 Share of San Antonio Water Stock
- Exclusions: Light Pole Lamp
Estimated market value
$1,424,800
$1.35M - $1.50M
$4,335/mo
Price history
Price history
| Date | Event | Price |
|---|---|---|
| 9/22/2025 | Price change | $1,495,000-0.3%$534/sqft |
Source: | ||
| 6/23/2025 | Price change | $1,500,000+7.5%$536/sqft |
Source: | ||
| 10/14/2024 | Price change | $1,395,000-1.1%$498/sqft |
Source: | ||
| 8/29/2024 | Listed for sale | $1,410,000+135%$504/sqft |
Source: | ||
| 7/22/2009 | Sold | $600,000$214/sqft |
Source: Public Record Report a problem | ||
Public tax history
Public tax history
| Year | Property taxes | Tax assessment |
|---|---|---|
| 2025 | $8,448 +3.3% | $774,499 +2% |
| 2024 | $8,178 +1.5% | $759,313 +2% |
| 2023 | $8,056 +2.2% | $744,424 +2% |
Find assessor info on the county website
BuyAbility℠ payment
Est. payment
$9,277/mo
Principal & interest
$7346
Property taxes
$1408
Home insurance
$523
Climate risks
Neighborhood: 91784
Nearby schools
GreatSchools rating
- 7/10Valencia Elementary SchoolGrades: K-6Distance: 1.1 mi
- 9/10Pioneer Junior High SchoolGrades: 7-8Distance: 1.8 mi
- 7/10Upland High SchoolGrades: 9-12Distance: 3.5 mi
- Loading
- Loading
