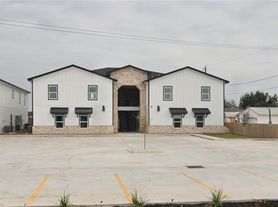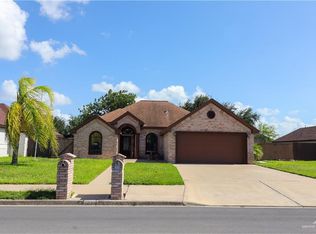Welcome to this well-maintained and spacious home nestled in a prime location right behind IHOP at Shary Crossings. This property features 3 bedrooms, 2 bathrooms, PLUS an additional space that could be used as an office or a formal dining room. Enjoy an open layout with high ceilings, elegant plantation shutters, ceiling fans throughout, and a bright, airy feel.The kitchen boasts sleek black granite countertops, plenty of cabinet space, a convenient breakfast bar, and comes fully equipped with a refrigerator, stove, and dishwasher. The generously sized primary suite offers room for a reading nook or extra furniture, along with a master bath that includes dual vanities, a walk-in shower, relaxing garden tub, and a spacious walk-in closet. Located within the highly sought-after Sharyland ISD, this home is minutes from major retailers, hospitals, expressways, and STC College.
House for rent
$1,750/mo
2421 E 5th St, Mission, TX 78572
3beds
1,906sqft
Price may not include required fees and charges.
Singlefamily
Available now
No pets
Central air, ceiling fan
In unit laundry
2 Attached garage spaces parking
Central
What's special
High ceilingsSleek black granite countertopsSpacious walk-in closetPrime locationGenerously sized primary suitePlenty of cabinet spaceElegant plantation shutters
- 29 days |
- -- |
- -- |
Travel times
Looking to buy when your lease ends?
Consider a first-time homebuyer savings account designed to grow your down payment with up to a 6% match & a competitive APY.
Facts & features
Interior
Bedrooms & bathrooms
- Bedrooms: 3
- Bathrooms: 2
- Full bathrooms: 2
Heating
- Central
Cooling
- Central Air, Ceiling Fan
Appliances
- Laundry: In Unit, Laundry Room, Washer/Dryer Connection
Features
- Ceiling Fan(s), Entrance Foyer, High Ceilings, Office/Study, Split Bedrooms, Walk In Closet, Walk-In Closet(s)
Interior area
- Total interior livable area: 1,906 sqft
Property
Parking
- Total spaces: 2
- Parking features: Attached, Covered
- Has attached garage: Yes
- Details: Contact manager
Features
- Exterior features: Attached, Ceiling Fan(s), Covered Patio, Curbs, Entrance Foyer, Garage Faces Front, Heating system: Central, High Ceilings, Laundry Room, No Carport, Office/Study, Patio, Patio Slab, Pets - No, Sidewalks, Split Bedrooms, Street Lights, Walk In Closet, Walk-In Closet(s), Washer/Dryer Connection
Details
- Parcel number: S275501000004300
Construction
Type & style
- Home type: SingleFamily
- Property subtype: SingleFamily
Condition
- Year built: 2005
Community & HOA
Location
- Region: Mission
Financial & listing details
- Lease term: 12 Months
Price history
| Date | Event | Price |
|---|---|---|
| 11/19/2025 | Price change | $1,750-5.4%$1/sqft |
Source: Greater McAllen AOR #483842 | ||
| 10/20/2025 | Listed for rent | $1,850$1/sqft |
Source: Greater McAllen AOR #483842 | ||
| 9/17/2025 | Listing removed | $1,850$1/sqft |
Source: Greater McAllen AOR #466214 | ||
| 6/23/2025 | Price change | $1,850-5.1%$1/sqft |
Source: Greater McAllen AOR #466214 | ||
| 3/26/2025 | Listed for rent | $1,950+2.6%$1/sqft |
Source: Greater McAllen AOR #466214 | ||

