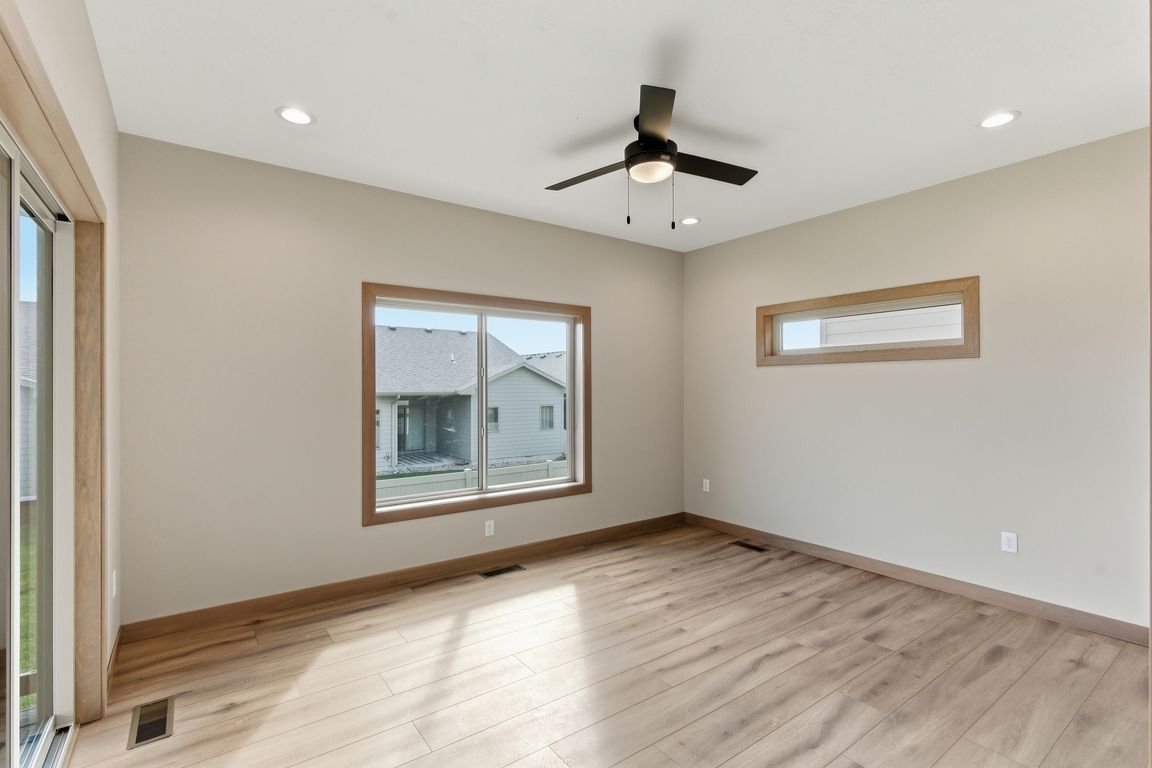
For sale
$479,900
2beds
1,749sqft
2421 E Joshua Cir, Sioux Falls, SD 57108
2beds
1,749sqft
Townhouse
Built in 2024
2 Garage spaces
$274 price/sqft
$155 monthly HOA fee
What's special
Electric fireplaceTrayed ceilingSpacious dining areaBuilt-in buffetTiled showerCorner pantryStorm room
Beautiful Ranch Style Twin home by Joshua Inc. NO STEP ENTRY, 2 Bedroom, 2 Bath, 9' ceilings, Living room with an electric fireplace. Huge kitchen, Quartz counter tops, Corner Pantry, Spacious dining area with a built-in buffet. Dakota Kitchen & Bath cabinets, Door to 13 x 10 covered patio. Primary ...
- 56 days |
- 58 |
- 1 |
Source: Realtor Association of the Sioux Empire,MLS#: 22507383
Travel times
Family Room
Kitchen
Primary Bedroom
Zillow last checked: 8 hours ago
Listing updated: September 25, 2025 at 04:39pm
Listed by:
Greg J Kneip,
Berkshire Hathaway HomeServices Midwest Realty - Sioux Falls
Source: Realtor Association of the Sioux Empire,MLS#: 22507383
Facts & features
Interior
Bedrooms & bathrooms
- Bedrooms: 2
- Bathrooms: 2
- Full bathrooms: 1
- 3/4 bathrooms: 1
- Main level bedrooms: 2
Primary bedroom
- Description: Walk-in Storm Room/Closet-Tiled Shower
- Level: Main
- Area: 180
- Dimensions: 15 x 12
Bedroom 2
- Description: Double Closet
- Level: Main
- Area: 130
- Dimensions: 13 x 10
Dining room
- Description: Open to Kitchen/Built-Ins Buffet Cabinet
- Level: Main
- Area: 108
- Dimensions: 12 x 9
Kitchen
- Description: Dakota Cabinets/ Quartz tops/Pantry
- Level: Main
- Area: 182
- Dimensions: 14 x 13
Living room
- Description: 9" Ceilings, Electric Fireplace
- Level: Main
- Area: 247
- Dimensions: 19 x 13
Heating
- 90% Efficient, Natural Gas
Cooling
- Central Air
Appliances
- Included: Dishwasher, Disposal, Electric Range, Microwave, Refrigerator
Features
- Master Downstairs, Main Floor Laundry, Master Bath
- Flooring: Carpet
- Basement: None
- Number of fireplaces: 1
- Fireplace features: Electric
Interior area
- Total interior livable area: 1,749 sqft
- Finished area above ground: 1,749
- Finished area below ground: 0
Property
Parking
- Total spaces: 2
- Parking features: Concrete
- Garage spaces: 2
Lot
- Features: City Lot
Details
- Parcel number: 281.67.06.008 A or B to be split
Construction
Type & style
- Home type: Townhouse
- Architectural style: Ranch
- Property subtype: Townhouse
Materials
- Hard Board, Brick
- Foundation: Slab
- Roof: Composition
Condition
- Year built: 2024
Utilities & green energy
- Sewer: Public Sewer
- Water: Public
Community & HOA
Community
- Subdivision: Whisper Ridge Addn
HOA
- Has HOA: Yes
- Amenities included: Trash, Maintenance Grounds, Other, Snow Removal
- HOA fee: $155 monthly
Location
- Region: Sioux Falls
Financial & listing details
- Price per square foot: $274/sqft
- Date on market: 9/25/2025
- Road surface type: Curb and Gutter