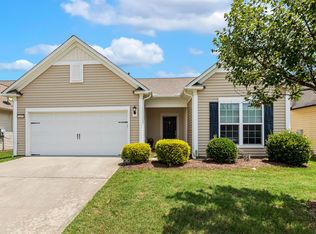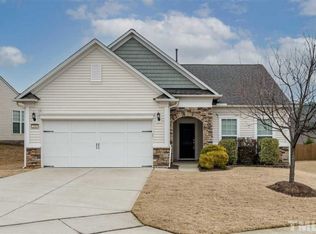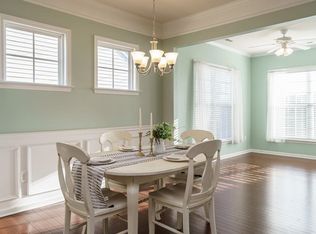Sold for $450,000 on 10/17/25
$450,000
2421 Fiddich Ln, Fuquay Varina, NC 27526
3beds
2,071sqft
Single Family Residence, Residential
Built in 2014
7,405.2 Square Feet Lot
$450,100 Zestimate®
$217/sqft
$2,100 Estimated rent
Home value
$450,100
$428,000 - $473,000
$2,100/mo
Zestimate® history
Loading...
Owner options
Explore your selling options
What's special
Welcome to the home where charm and character meet everyday comfort. This delightful Fuquay-Varina retreat offers more than meets the eye: Three main-floor bedrooms (including one that works perfectly as an office) plus a spacious loft upstairs, ready to become a 4th bedroom, library, playroom, or creative studio. But let's give credit where credit is due, the expansive kitchen is the true centerpiece. This kitchen offers abundant cabinetry and generous counter space, equally suited for weeknight dinners or hosting with ease. Added cabinetry near the wine fridge completes the space, blending convenience with sophistication. Fresh paint brightens every corner. Wander out to the sun kissed sunroom, the perfect spot for morning coffee or quiet afternoons. The spacious front porch feels made for rocking chairs, laughter, and lemonade. Walk in storage! Set towards the end of a peaceful cul-de-sac, this home offers both privacy and a sense of community, all while having both convenience and comfort right at your doorstep. This isn't just a house. It's a home that invites you to write your next chapter.
Zillow last checked: 8 hours ago
Listing updated: October 28, 2025 at 01:19am
Listed by:
Jennifer Teborek 919-475-8941,
Coldwell Banker HPW
Bought with:
Lisa Quin, 210960
Compass -- Cary
Source: Doorify MLS,MLS#: 10122477
Facts & features
Interior
Bedrooms & bathrooms
- Bedrooms: 3
- Bathrooms: 2
- Full bathrooms: 2
Heating
- Central, Forced Air, Heat Pump
Cooling
- Ceiling Fan(s), Central Air
Appliances
- Included: Dishwasher, Gas Range, Microwave, Oven, Refrigerator
- Laundry: Laundry Room, Main Level
Features
- Ceiling Fan(s), Eat-in Kitchen, Granite Counters, Kitchen Island, Open Floorplan, Pantry, Master Downstairs, Shower Only, Smooth Ceilings, Walk-In Closet(s), Walk-In Shower, Water Closet, Wet Bar
- Flooring: Carpet, Tile, Wood
- Number of fireplaces: 1
- Fireplace features: Family Room
- Common walls with other units/homes: No Common Walls
Interior area
- Total structure area: 2,071
- Total interior livable area: 2,071 sqft
- Finished area above ground: 2,071
- Finished area below ground: 0
Property
Parking
- Total spaces: 2
- Parking features: Driveway, Garage
- Attached garage spaces: 2
Features
- Levels: Two
- Stories: 2
- Patio & porch: Enclosed, Front Porch, Porch, Rear Porch
- Pool features: Community
- Has view: Yes
Lot
- Size: 7,405 sqft
- Features: Back Yard, Front Yard, Landscaped
Details
- Parcel number: 0658525135
- Special conditions: Standard
Construction
Type & style
- Home type: SingleFamily
- Architectural style: Traditional
- Property subtype: Single Family Residence, Residential
Materials
- Vinyl Siding
- Foundation: Slab
- Roof: Shingle
Condition
- New construction: No
- Year built: 2014
Utilities & green energy
- Sewer: Public Sewer
- Water: Public
Community & neighborhood
Location
- Region: Fuquay Varina
- Subdivision: Alston Ridge
HOA & financial
HOA
- Has HOA: Yes
- HOA fee: $620 annually
- Amenities included: Maintenance Grounds, Management, Pool
- Services included: Maintenance Grounds
Price history
| Date | Event | Price |
|---|---|---|
| 10/17/2025 | Sold | $450,000$217/sqft |
Source: | ||
| 9/20/2025 | Pending sale | $450,000$217/sqft |
Source: | ||
| 9/18/2025 | Listed for sale | $450,000+72.1%$217/sqft |
Source: | ||
| 1/23/2015 | Sold | $261,500$126/sqft |
Source: Public Record | ||
Public tax history
| Year | Property taxes | Tax assessment |
|---|---|---|
| 2025 | $3,664 +0.4% | $416,359 |
| 2024 | $3,649 +13.7% | $416,359 +45.1% |
| 2023 | $3,210 +6.4% | $286,855 |
Find assessor info on the county website
Neighborhood: 27526
Nearby schools
GreatSchools rating
- 4/10Herbert Akins Rd ElementaryGrades: PK-5Distance: 0.6 mi
- 10/10Holly Grove Middle SchoolGrades: 6-8Distance: 2 mi
- 6/10Fuquay-Varina HighGrades: 9-12Distance: 2 mi
Schools provided by the listing agent
- Elementary: Wake - Herbert Akins Road
- Middle: Wake - Herbert Akins Road
- High: Wake - Fuquay Varina
Source: Doorify MLS. This data may not be complete. We recommend contacting the local school district to confirm school assignments for this home.
Get a cash offer in 3 minutes
Find out how much your home could sell for in as little as 3 minutes with a no-obligation cash offer.
Estimated market value
$450,100
Get a cash offer in 3 minutes
Find out how much your home could sell for in as little as 3 minutes with a no-obligation cash offer.
Estimated market value
$450,100


