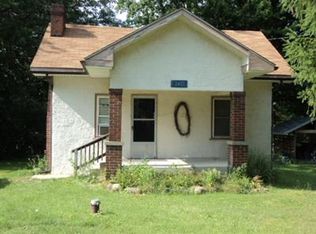Sold for $125,000 on 05/09/24
$125,000
2421 Goodenough Ave, Akron, OH 44320
2beds
768sqft
Single Family Residence
Built in 1930
7,801.6 Square Feet Lot
$136,900 Zestimate®
$163/sqft
$1,184 Estimated rent
Home value
$136,900
$125,000 - $152,000
$1,184/mo
Zestimate® history
Loading...
Owner options
Explore your selling options
What's special
Welcome to 2421 Goodenough Ave, where the address says it all! This 2-bed, 1-bath home in the coveted Copley school district of Akron, Ohio, isn't just a house; it's a potential-packed investment opportunity with a side of laughter. Featuring a spacious layout, upgraded bathroom and plumbing in '09, a fresh roof in '10, a new hot water tank in '17, and a water softener upgrade in '19—talk about staying power! With an unfinished walkout basement begging for your creative touch and a massive yard perfect for endless fun, this home is primed for both enjoyment and future value. And let's not forget the one-car attached garage, making laundry day a breeze (or at least slightly less dreadful). Don't miss out—grab your chance to own a piece of Akron charm and potential today!
Zillow last checked: 8 hours ago
Listing updated: May 13, 2024 at 01:20pm
Listing Provided by:
Nicole M Ward 330-807-1303nicole@thekeygroupohio.com,
Real of Ohio
Bought with:
Kacey Yates Gable, 2019004135
Berkshire Hathaway HomeServices Professional Realty
Source: MLS Now,MLS#: 5027609 Originating MLS: Akron Cleveland Association of REALTORS
Originating MLS: Akron Cleveland Association of REALTORS
Facts & features
Interior
Bedrooms & bathrooms
- Bedrooms: 2
- Bathrooms: 1
- Full bathrooms: 1
- Main level bathrooms: 1
- Main level bedrooms: 2
Primary bedroom
- Description: Flooring: Carpet
- Level: First
- Dimensions: 14 x 9
Bedroom
- Description: Flooring: Wood
- Level: First
- Dimensions: 11 x 10
Kitchen
- Description: Flooring: Wood
- Level: First
- Dimensions: 11 x 10
Living room
- Description: Flooring: Carpet
- Level: First
- Dimensions: 19 x 11
Other
- Description: Flooring: Wood
- Level: First
- Dimensions: 18 x 6
Heating
- Forced Air, Gas
Cooling
- Central Air
Appliances
- Included: Water Softener
Features
- Basement: Full,Interior Entry,Walk-Out Access
- Has fireplace: No
Interior area
- Total structure area: 768
- Total interior livable area: 768 sqft
- Finished area above ground: 768
Property
Parking
- Total spaces: 1
- Parking features: Attached, Garage, Unpaved
- Attached garage spaces: 1
Features
- Levels: One
- Stories: 1
Lot
- Size: 7,801 sqft
Details
- Parcel number: 1502891
- Special conditions: Standard
Construction
Type & style
- Home type: SingleFamily
- Architectural style: Ranch
- Property subtype: Single Family Residence
Materials
- Aluminum Siding, Vinyl Siding
- Roof: Asphalt,Fiberglass
Condition
- Year built: 1930
Utilities & green energy
- Sewer: Septic Tank
- Water: Well
Community & neighborhood
Location
- Region: Akron
- Subdivision: Copley
Price history
| Date | Event | Price |
|---|---|---|
| 5/13/2024 | Pending sale | $120,000-4%$156/sqft |
Source: | ||
| 5/9/2024 | Sold | $125,000+4.2%$163/sqft |
Source: | ||
| 4/9/2024 | Contingent | $120,000$156/sqft |
Source: | ||
| 4/2/2024 | Listed for sale | $120,000+71.7%$156/sqft |
Source: | ||
| 9/23/2019 | Listing removed | $69,900$91/sqft |
Source: Howard Hanna - Akron/Fairlawn #4118517 | ||
Public tax history
| Year | Property taxes | Tax assessment |
|---|---|---|
| 2024 | $2,025 -1.8% | $35,730 |
| 2023 | $2,061 +8.7% | $35,730 +31% |
| 2022 | $1,895 +5.5% | $27,269 |
Find assessor info on the county website
Neighborhood: 44320
Nearby schools
GreatSchools rating
- 6/10Copley-Fairlawn Middle SchoolGrades: 5-8Distance: 2 mi
- 8/10Copley High SchoolGrades: 9-12Distance: 2.7 mi
- 5/10Fort Island Primary Elementary SchoolGrades: K-4Distance: 2.3 mi
Schools provided by the listing agent
- District: Copley-Fairlawn CSD - 7703
Source: MLS Now. This data may not be complete. We recommend contacting the local school district to confirm school assignments for this home.
Get a cash offer in 3 minutes
Find out how much your home could sell for in as little as 3 minutes with a no-obligation cash offer.
Estimated market value
$136,900
Get a cash offer in 3 minutes
Find out how much your home could sell for in as little as 3 minutes with a no-obligation cash offer.
Estimated market value
$136,900
