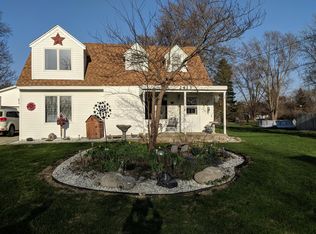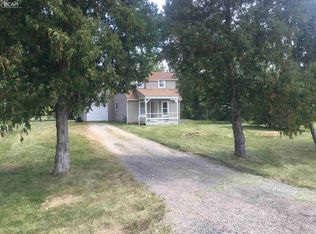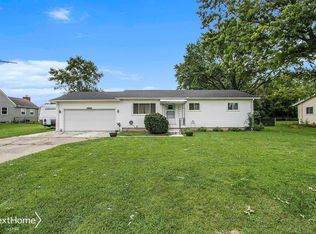Sold for $168,000
$168,000
2421 Howe Rd, Burton, MI 48519
3beds
1,452sqft
Single Family Residence
Built in 1947
0.88 Acres Lot
$192,900 Zestimate®
$116/sqft
$1,560 Estimated rent
Home value
$192,900
$183,000 - $204,000
$1,560/mo
Zestimate® history
Loading...
Owner options
Explore your selling options
What's special
Adorable Cape Cod on spacious .88 acre lot. Walk into sizable dining area and updated kitchen with stainless appliances, a large living room, main floor recessed lighting and plenty of natural light throughout the home. Home also features main floor laundry and utility room, two full updated bathrooms, vast primary bedroom with balcony, large covered front porch, deep lot with patio and fenced area, two sheds and a fire pit. Anderson windows, new roof in 2020 and new furnace in 2018.
Zillow last checked: 8 hours ago
Listing updated: June 22, 2023 at 02:17pm
Listed by:
Andrea Robinson 810-813-4017,
HamadyRobinson, REALTORS®
Bought with:
Ashley Coop, 6501432215
Red Fox Realty LLC
Source: MiRealSource,MLS#: 50105295 Originating MLS: East Central Association of REALTORS
Originating MLS: East Central Association of REALTORS
Facts & features
Interior
Bedrooms & bathrooms
- Bedrooms: 3
- Bathrooms: 2
- Full bathrooms: 2
Bedroom 1
- Features: Laminate
- Level: Upper
- Area: 437
- Dimensions: 23 x 19
Bedroom 2
- Features: Laminate
- Level: Upper
- Area: 128
- Dimensions: 16 x 8
Bedroom 3
- Features: Laminate
- Level: Upper
- Area: 100
- Dimensions: 10 x 10
Bathroom 1
- Features: Ceramic
- Level: Entry
- Area: 40
- Dimensions: 8 x 5
Bathroom 2
- Features: Ceramic
- Level: Upper
- Area: 70
- Dimensions: 10 x 7
Dining room
- Features: Ceramic
- Level: Entry
- Area: 165
- Dimensions: 15 x 11
Kitchen
- Features: Ceramic
- Level: Entry
- Area: 228
- Dimensions: 19 x 12
Living room
- Features: Laminate
- Level: Entry
- Area: 378
- Dimensions: 21 x 18
Heating
- Forced Air, Natural Gas
Cooling
- Central Air
Appliances
- Included: Dishwasher, Microwave, Range/Oven, Refrigerator, Gas Water Heater
- Laundry: First Floor Laundry, Entry
Features
- Sump Pump
- Flooring: Laminate, Ceramic Tile
- Basement: Crawl Space
- Has fireplace: No
Interior area
- Total structure area: 1,452
- Total interior livable area: 1,452 sqft
- Finished area above ground: 1,452
- Finished area below ground: 0
Property
Features
- Levels: One and One Half
- Stories: 1
- Patio & porch: Deck, Patio, Porch
- Fencing: Fence Owned
- Frontage length: 88
Lot
- Size: 0.88 Acres
- Dimensions: 88 x 435
Details
- Additional structures: Shed(s)
- Parcel number: 5922580014
- Zoning description: Residential
- Special conditions: Private
Construction
Type & style
- Home type: SingleFamily
- Architectural style: Cape Cod
- Property subtype: Single Family Residence
Materials
- Vinyl Siding
Condition
- New construction: No
- Year built: 1947
Utilities & green energy
- Sewer: Public Sanitary
- Water: Private Well
Community & neighborhood
Location
- Region: Burton
- Subdivision: Suprvrs Of Harvest Acres
Other
Other facts
- Listing agreement: Exclusive Right To Sell
- Listing terms: Cash,Conventional,FHA,VA Loan
- Road surface type: Paved
Price history
| Date | Event | Price |
|---|---|---|
| 6/20/2023 | Sold | $168,000$116/sqft |
Source: | ||
| 6/15/2023 | Pending sale | $168,000$116/sqft |
Source: | ||
| 5/15/2023 | Listed for sale | $168,000$116/sqft |
Source: | ||
| 4/21/2023 | Listing removed | -- |
Source: | ||
| 4/15/2023 | Pending sale | $168,000$116/sqft |
Source: | ||
Public tax history
| Year | Property taxes | Tax assessment |
|---|---|---|
| 2024 | $2,385 | $80,300 +42.4% |
| 2023 | -- | $56,400 +14.9% |
| 2022 | -- | $49,100 +2.3% |
Find assessor info on the county website
Neighborhood: 48519
Nearby schools
GreatSchools rating
- 5/10Atherton Middle SchoolGrades: K-6Distance: 1 mi
- 3/10Atherton High SchoolGrades: 7-12Distance: 1 mi
Schools provided by the listing agent
- District: Atherton Comm School District
Source: MiRealSource. This data may not be complete. We recommend contacting the local school district to confirm school assignments for this home.
Get a cash offer in 3 minutes
Find out how much your home could sell for in as little as 3 minutes with a no-obligation cash offer.
Estimated market value
$192,900


