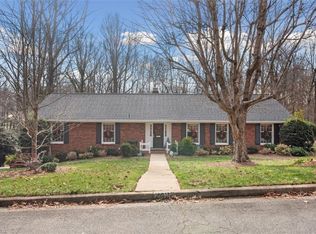Sold for $386,000 on 08/15/25
$386,000
2421 Merrimont Dr, Winston Salem, NC 27106
4beds
3,610sqft
Stick/Site Built, Residential, Single Family Residence
Built in 1977
0.51 Acres Lot
$385,600 Zestimate®
$--/sqft
$3,066 Estimated rent
Home value
$385,600
$366,000 - $405,000
$3,066/mo
Zestimate® history
Loading...
Owner options
Explore your selling options
What's special
Priced well below tax value. Updated with intention so you can move right in. Brand new carpet, along with fresh paint throughout interior and exterior. New light fixtures. The eat-in kitchen boasts all stainless steel appliances including range, fridge, dishwasher and microwave. Rear sunroom overlooks reworked back deck and fully fenced backyard. Large playroom in basement has a kitchenette with fridge, range, sink and bar. Office, fourth bedroom, and full bath with laundry closet are also in the basement, along with the large 2-car garage. New roof in 2021. So much space in this one, and close to everything! Letter attached addressing underground storage tank. Tax amount based on 2025 tax value & 2024 tax rate.
Zillow last checked: 8 hours ago
Listing updated: August 15, 2025 at 01:59pm
Listed by:
Sam Ogburn, Jr. 336-748-0700,
Ogburn Properties,
Jack Ogburn 336-331-2533,
Ogburn Properties
Bought with:
Kathy Choi-Rogers, 325568
Keller Williams Realty Elite
Source: Triad MLS,MLS#: 1184416 Originating MLS: Winston-Salem
Originating MLS: Winston-Salem
Facts & features
Interior
Bedrooms & bathrooms
- Bedrooms: 4
- Bathrooms: 3
- Full bathrooms: 3
- Main level bathrooms: 2
Primary bedroom
- Level: Upper
- Dimensions: 18.25 x 12.17
Bedroom 2
- Level: Upper
- Dimensions: 14.83 x 13.08
Bedroom 3
- Level: Upper
- Dimensions: 14.83 x 13.08
Bedroom 4
- Level: Lower
- Dimensions: 16.83 x 10
Breakfast
- Level: Upper
- Dimensions: 11.92 x 7
Den
- Level: Upper
- Dimensions: 24 x 15.75
Dining room
- Level: Upper
- Dimensions: 12.92 x 11.83
Kitchen
- Level: Upper
- Dimensions: 11.92 x 10.5
Living room
- Level: Upper
- Dimensions: 17.75 x 15.08
Office
- Level: Lower
- Dimensions: 12.08 x 9.17
Other
- Level: Lower
- Dimensions: 27.5 x 15
Sunroom
- Level: Upper
- Dimensions: 21.5 x 14
Heating
- Baseboard, Forced Air, Natural Gas
Cooling
- Central Air, Window Unit(s)
Appliances
- Included: Microwave, Dishwasher, Remarks, Electric Water Heater
- Laundry: Dryer Connection, In Basement, Washer Hookup
Features
- Built-in Features, Dead Bolt(s)
- Flooring: Carpet, Laminate, Tile, Wood
- Basement: Basement
- Attic: Pull Down Stairs
- Number of fireplaces: 2
- Fireplace features: Den, Playroom
Interior area
- Total structure area: 3,610
- Total interior livable area: 3,610 sqft
- Finished area above ground: 2,524
- Finished area below ground: 1,086
Property
Parking
- Total spaces: 2
- Parking features: Driveway, Garage, Paved, Garage Door Opener, Basement
- Attached garage spaces: 2
- Has uncovered spaces: Yes
Features
- Levels: Multi/Split
- Patio & porch: Porch
- Pool features: None
- Fencing: Fenced
Lot
- Size: 0.51 Acres
- Dimensions: 105 x 204 x 110 x 203
- Features: City Lot, Sloped, Not in Flood Zone
Details
- Parcel number: 681654754400
- Zoning: RS9
- Special conditions: Owner Sale
Construction
Type & style
- Home type: SingleFamily
- Architectural style: Split Level
- Property subtype: Stick/Site Built, Residential, Single Family Residence
Materials
- Brick, Frame
Condition
- Year built: 1977
Utilities & green energy
- Sewer: Public Sewer
- Water: Public
Community & neighborhood
Security
- Security features: Smoke Detector(s)
Location
- Region: Winston Salem
- Subdivision: Merrimont Hills
Other
Other facts
- Listing agreement: Exclusive Right To Sell
Price history
| Date | Event | Price |
|---|---|---|
| 8/15/2025 | Sold | $386,000-2.3% |
Source: | ||
| 7/17/2025 | Pending sale | $395,000 |
Source: | ||
| 7/11/2025 | Price change | $395,000-7.1% |
Source: | ||
| 6/16/2025 | Listed for sale | $425,000 |
Source: | ||
Public tax history
| Year | Property taxes | Tax assessment |
|---|---|---|
| 2025 | -- | $474,100 +69.2% |
| 2024 | $3,931 +4.8% | $280,200 |
| 2023 | $3,751 +1.9% | $280,200 |
Find assessor info on the county website
Neighborhood: Merrimont Hills
Nearby schools
GreatSchools rating
- 4/10Speas ElementaryGrades: PK-5Distance: 0.9 mi
- 2/10Paisley Middle SchoolGrades: 6-10Distance: 2.3 mi
- 4/10Mount Tabor HighGrades: 9-12Distance: 0.9 mi
Get a cash offer in 3 minutes
Find out how much your home could sell for in as little as 3 minutes with a no-obligation cash offer.
Estimated market value
$385,600
Get a cash offer in 3 minutes
Find out how much your home could sell for in as little as 3 minutes with a no-obligation cash offer.
Estimated market value
$385,600
