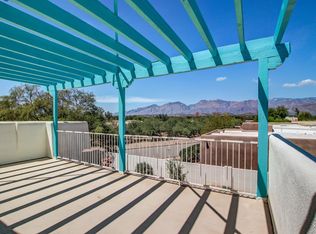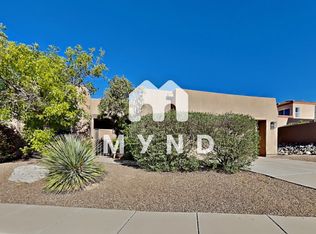Sold for $465,000 on 09/17/25
$465,000
2421 N Quesnel Loop, Tucson, AZ 85715
4beds
2,571sqft
Single Family Residence
Built in 1993
6,534 Square Feet Lot
$461,300 Zestimate®
$181/sqft
$2,433 Estimated rent
Home value
$461,300
$424,000 - $503,000
$2,433/mo
Zestimate® history
Loading...
Owner options
Explore your selling options
What's special
Sip your morning coffee on the patio, pick fresh figs from your fruit trees, and take in the stunning mountain views.This charming 4-bedroom, 2.5-bath home is thoughtfully designed for everyday comfort and easy living.Step into the grand foyer with soaring ceilings and natural light. The updated kitchen features a sunny breakfast nook and opens seamlessly into a cozy family room--perfect for casual gatherings or quiet evenings at home. Abundant storage throughout adds practicality and convenience.Upstairs, the spacious primary suite offers a true retreat, complete with two walk-in closets, a relaxing sitting area, and a luxurious bathroom with a garden tub, dual vanities, and a separate shower. Three generous guest rooms are located on the main level, with full and 1/2 bath.
Zillow last checked: 8 hours ago
Listing updated: September 17, 2025 at 10:14am
Listed by:
Deidra L Spinks 520-850-7543,
1912 Realty
Bought with:
Amber R Cordova
OMNI Homes International
Source: MLS of Southern Arizona,MLS#: 22520619
Facts & features
Interior
Bedrooms & bathrooms
- Bedrooms: 4
- Bathrooms: 3
- Full bathrooms: 2
- 1/2 bathrooms: 1
Primary bathroom
- Features: Double Vanity, Exhaust Fan, Shower & Tub
Dining room
- Features: Breakfast Nook, Formal Dining Room
Kitchen
- Description: Pantry: Cabinet,Countertops: Corian
Heating
- Forced Air, Natural Gas
Cooling
- Ceiling Fans Pre-Wired, Central Air
Appliances
- Included: Disposal, Electric Cooktop, Electric Oven, ENERGY STAR Qualified Dishwasher, ENERGY STAR Qualified Range, ENERGY STAR Qualified Refrigerator, Water Heater: Natural Gas, Appliance Color: Stainless
- Laundry: Laundry Room
Features
- Cathedral Ceiling(s), Ceiling Fan(s), Entrance Foyer, High Ceilings, Plant Shelves, Split Bedroom Plan, Storage, High Speed Internet, Family Room, Living Room, Interior Steps, Loft
- Flooring: Carpet, Ceramic Tile, Engineered Wood
- Windows: Window Covering: Stay
- Has basement: No
- Has fireplace: No
- Fireplace features: None
Interior area
- Total structure area: 2,571
- Total interior livable area: 2,571 sqft
Property
Parking
- Total spaces: 2
- Parking features: No RV Parking, No Garage, Concrete
- Garage spaces: 2
- Has uncovered spaces: Yes
- Details: RV Parking: None
Accessibility
- Accessibility features: None
Features
- Levels: Two
- Stories: 2
- Patio & porch: Covered, Patio, Ramada
- Pool features: None
- Spa features: None
- Fencing: Block,Shared Fence
- Has view: Yes
- View description: Mountain(s), Neighborhood
Lot
- Size: 6,534 sqft
- Features: Cul-De-Sac, North/South Exposure, Landscape - Front: Decorative Gravel, Desert Plantings, Low Care, Sprinkler/Drip, Trees, Landscape - Rear: Decorative Gravel, Grass, Sprinkler/Drip, Trees
Details
- Parcel number: 114490910
- Zoning: R2
- Special conditions: Standard
Construction
Type & style
- Home type: SingleFamily
- Architectural style: Mediterranean
- Property subtype: Single Family Residence
Materials
- Frame - Stucco
- Roof: Tile
Condition
- Existing
- New construction: No
- Year built: 1993
Utilities & green energy
- Electric: Tep
- Gas: Natural
- Water: Public
- Utilities for property: Cable Connected, Sewer Connected
Community & neighborhood
Security
- Security features: None
Community
- Community features: Paved Street, Sidewalks
Location
- Region: Tucson
- Subdivision: Sonoran Place (1-50)
HOA & financial
HOA
- Has HOA: No
Other
Other facts
- Listing terms: Assumption,Cash,Conventional,FHA,VA
- Ownership: Fee (Simple)
- Ownership type: Sole Proprietor
- Road surface type: Paved
Price history
| Date | Event | Price |
|---|---|---|
| 9/17/2025 | Sold | $465,000-2.9%$181/sqft |
Source: | ||
| 9/13/2025 | Pending sale | $479,000$186/sqft |
Source: | ||
| 8/18/2025 | Contingent | $479,000$186/sqft |
Source: | ||
| 8/7/2025 | Listed for sale | $479,000-4%$186/sqft |
Source: | ||
| 8/6/2025 | Listing removed | $499,000$194/sqft |
Source: | ||
Public tax history
| Year | Property taxes | Tax assessment |
|---|---|---|
| 2025 | $3,396 +6.7% | $36,709 -1.8% |
| 2024 | $3,183 -0.8% | $37,391 +18.7% |
| 2023 | $3,207 -1.9% | $31,497 +20% |
Find assessor info on the county website
Neighborhood: 85715
Nearby schools
GreatSchools rating
- 6/10Bloom Elementary SchoolGrades: PK-6Distance: 0.7 mi
- 2/10Magee Middle SchoolGrades: 6-8Distance: 1.2 mi
- 8/10Sabino High SchoolGrades: 7-12Distance: 3.7 mi
Schools provided by the listing agent
- Elementary: Bloom
- Middle: Magee
- High: Sabino
- District: TUSD
Source: MLS of Southern Arizona. This data may not be complete. We recommend contacting the local school district to confirm school assignments for this home.
Get a cash offer in 3 minutes
Find out how much your home could sell for in as little as 3 minutes with a no-obligation cash offer.
Estimated market value
$461,300
Get a cash offer in 3 minutes
Find out how much your home could sell for in as little as 3 minutes with a no-obligation cash offer.
Estimated market value
$461,300

