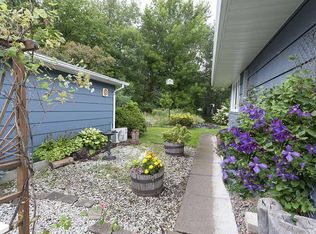Sold for $440,000 on 02/13/25
$440,000
2421 Pineview Ave, Duluth, MN 55811
4beds
2,772sqft
Single Family Residence
Built in 1964
0.42 Acres Lot
$436,400 Zestimate®
$159/sqft
$3,106 Estimated rent
Home value
$436,400
$401,000 - $471,000
$3,106/mo
Zestimate® history
Loading...
Owner options
Explore your selling options
What's special
Looking for that 1960s midcentury modern with room to grow? Look no further! Midcentury modern exposed brick, woodwork, and wood ceiling make this a charmer. The oversized main suite has large windows and great views in the enormous main bedroom that has its own private deck and bathroom. The main level features two more bedrooms and a total of two full baths. Large living room with a wrap-around brick fireplace. Eat-in kitchen with views of the backyard. Lower level features a large bedroom, second living room/den, office, and large laundry room. ome has two mini split units for electric heating and cooling, wood burning fireplace, and natural gas heat. All this is done with a walk out to the multi-level deck and spacious yard. Attached is a carport with storage and a detached 26 x 32 garage, giving tons of storage but also the convenience of covered parking with easy access to the front door. View this Piedmont home. Showings begin December 3.
Zillow last checked: 8 hours ago
Listing updated: May 05, 2025 at 05:23pm
Listed by:
Emily Silverness 218-428-7451,
Century 21 Atwood
Bought with:
Mike Raivala, MN 20437768|WI 58124-90
RE/MAX Results
Source: Lake Superior Area Realtors,MLS#: 6117157
Facts & features
Interior
Bedrooms & bathrooms
- Bedrooms: 4
- Bathrooms: 2
- Full bathrooms: 2
- Main level bedrooms: 1
Primary bedroom
- Description: Primary Bedroom is huge with large windows, private deck, attached full bath with jetted tub, seating area with gas fireplace.
- Level: Main
- Area: 423 Square Feet
- Dimensions: 22.5 x 18.8
Bedroom
- Description: Bed 2 of 4 beamed ceiling, double closets, spacious
- Level: Main
- Area: 302 Square Feet
- Dimensions: 20 x 15.1
Bedroom
- Description: Bedroom 4 of 4, lower level, spacious, light carpet, nice windows.
- Level: Lower
- Area: 265.08 Square Feet
- Dimensions: 18.8 x 14.1
Bedroom
- Description: Bed 3 of 4, main level, beamed ceiling, light carpet
- Level: Main
- Area: 145.2 Square Feet
- Dimensions: 12.1 x 12
Family room
- Description: Lower level second livingroom/den is nice sized with built in bookshelves and walk-out basement door to nice deck and landscaped yard.
- Level: Lower
- Area: 368.68 Square Feet
- Dimensions: 24.4 x 15.11
Kitchen
- Description: Kitchen Dining combination. Dishwasher, wall oven, wood cabinets, tile countertops, nice windows.
- Level: Main
- Area: 212.4 Square Feet
- Dimensions: 18 x 11.8
Laundry
- Description: Wow, this is a huge laundry room with loads of storage closets. This room is separate from the two utility rooms, breaker electric.
- Level: Lower
- Area: 243.75 Square Feet
- Dimensions: 19.5 x 12.5
Living room
- Description: Seating area could also be used as another formal dining. Nice windows, brick wall.
- Level: Main
- Area: 107.52 Square Feet
- Dimensions: 12.8 x 8.4
Living room
- Description: Wood burning fireplace, beamed ceilings, light carpet.
- Level: Main
- Area: 256.52 Square Feet
- Dimensions: 21.2 x 12.1
Office
- Description: Lower level office off the lower level livingroom makes for convenient location.
- Level: Lower
- Area: 124.46 Square Feet
- Dimensions: 12.7 x 9.8
Workshop
- Description: Nice sized lower level workshop connected to the laundry room.
- Level: Lower
- Area: 270 Square Feet
- Dimensions: 18 x 15
Heating
- Fireplace(s), Ductless, Natural Gas
Features
- Basement: Full,Bedrooms,Den/Office,Family/Rec Room,Washer Hook-Ups
- Has fireplace: Yes
- Fireplace features: Wood Burning
Interior area
- Total interior livable area: 2,772 sqft
- Finished area above ground: 1,727
- Finished area below ground: 1,045
Property
Parking
- Total spaces: 4
- Parking features: Detached
- Garage spaces: 4
Features
- Patio & porch: Deck
Lot
- Size: 0.42 Acres
- Dimensions: 110 x 165
Details
- Foundation area: 968
- Parcel number: 010205000150 & 010205000160
Construction
Type & style
- Home type: SingleFamily
- Architectural style: Ranch
- Property subtype: Single Family Residence
Materials
- Wood, Frame/Wood
- Foundation: Concrete Perimeter
Condition
- Previously Owned
- Year built: 1964
Utilities & green energy
- Electric: Minnesota Power
- Sewer: Public Sewer
- Water: Public
Community & neighborhood
Location
- Region: Duluth
Price history
| Date | Event | Price |
|---|---|---|
| 2/13/2025 | Sold | $440,000-2.2%$159/sqft |
Source: | ||
| 1/18/2025 | Pending sale | $450,000$162/sqft |
Source: | ||
| 1/7/2025 | Contingent | $450,000$162/sqft |
Source: | ||
| 12/3/2024 | Listed for sale | $450,000+25%$162/sqft |
Source: | ||
| 10/15/2021 | Sold | $359,900$130/sqft |
Source: | ||
Public tax history
| Year | Property taxes | Tax assessment |
|---|---|---|
| 2024 | $5,256 -4.3% | $408,500 +9.8% |
| 2023 | $5,492 +12.7% | $371,900 +1.4% |
| 2022 | $4,872 +8.6% | $366,800 +21.6% |
Find assessor info on the county website
Neighborhood: Piedmont Heights
Nearby schools
GreatSchools rating
- 7/10Piedmont Elementary SchoolGrades: PK-5Distance: 0.3 mi
- 3/10Lincoln Park Middle SchoolGrades: 6-8Distance: 1.3 mi
- 5/10Denfeld Senior High SchoolGrades: 9-12Distance: 2.3 mi

Get pre-qualified for a loan
At Zillow Home Loans, we can pre-qualify you in as little as 5 minutes with no impact to your credit score.An equal housing lender. NMLS #10287.
Sell for more on Zillow
Get a free Zillow Showcase℠ listing and you could sell for .
$436,400
2% more+ $8,728
With Zillow Showcase(estimated)
$445,128