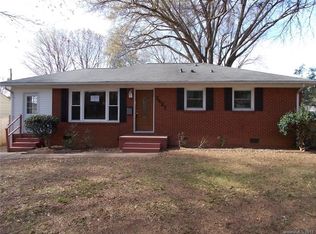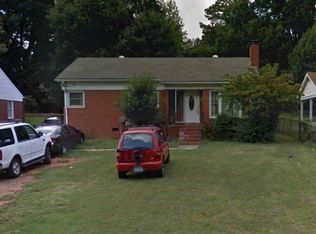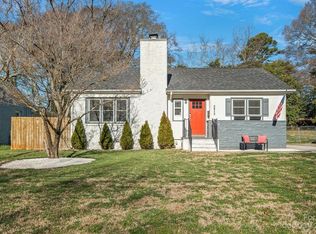Closed
$380,000
2421 Shamrock Dr, Charlotte, NC 28205
3beds
1,049sqft
Single Family Residence
Built in 1952
0.27 Acres Lot
$381,900 Zestimate®
$362/sqft
$1,873 Estimated rent
Home value
$381,900
$355,000 - $409,000
$1,873/mo
Zestimate® history
Loading...
Owner options
Explore your selling options
What's special
This is the urban lifestyle you have been waiting for! A classis bungalow that delivers on location, charm and character. From the moment you step onto the front porch, you'll feel right at home. Inside enjoy sunny rooms and the original hardwood floors. The renovated kitchen has everything you need to host friends and family. The bathroom has a modern feel without losing it's vintage charm. Out back you will enjoy a spacious private fenced yard; a hidden gem perfect for gardening, weekend barbecues, or relaxing under the Carolina sky - think string lights, fire pit, and a hammock. Add your personal touch and turn it into your own outdoor oasis. Best of all; you can walk through historic tree lined streets in one of Charlotte’s most coveted neighborhoods that house the Van Landingham Estate & Charlotte Country Club. Huge Shed w/ electric. Minutes to some of the coolest restaurants, coffee houses, breweries & shops Charlotte has to offer. Cute. Convenient. Totally you! Welcome Home!
Zillow last checked: 8 hours ago
Listing updated: July 15, 2025 at 08:35am
Listing Provided by:
Mari-Beth Romeo Blackwell mbblackwell@helenadamsrealty.com,
Helen Adams Realty
Bought with:
Sean Daugherty
Keller Williams South Park
Source: Canopy MLS as distributed by MLS GRID,MLS#: 4262857
Facts & features
Interior
Bedrooms & bathrooms
- Bedrooms: 3
- Bathrooms: 1
- Full bathrooms: 1
- Main level bedrooms: 3
Primary bedroom
- Level: Main
Bedroom s
- Level: Main
Bedroom s
- Level: Main
Bathroom full
- Level: Main
Dining room
- Level: Main
Kitchen
- Level: Main
Laundry
- Level: Main
Living room
- Level: Main
Heating
- Natural Gas
Cooling
- Central Air
Appliances
- Included: Dishwasher, Disposal, Microwave, Refrigerator, Washer/Dryer
- Laundry: Laundry Room, Main Level
Features
- Flooring: Tile, Wood
- Has basement: No
- Fireplace features: Gas, Living Room
Interior area
- Total structure area: 1,049
- Total interior livable area: 1,049 sqft
- Finished area above ground: 1,049
- Finished area below ground: 0
Property
Parking
- Parking features: Attached Carport
- Has carport: Yes
Features
- Levels: One
- Stories: 1
- Fencing: Back Yard
Lot
- Size: 0.27 Acres
Details
- Parcel number: 09307106
- Zoning: N1-B
- Special conditions: Standard
Construction
Type & style
- Home type: SingleFamily
- Architectural style: Bungalow
- Property subtype: Single Family Residence
Materials
- Aluminum, Brick Partial
- Foundation: Crawl Space
- Roof: Shingle
Condition
- New construction: No
- Year built: 1952
Utilities & green energy
- Sewer: Public Sewer
- Water: City
Community & neighborhood
Security
- Security features: Security System
Location
- Region: Charlotte
- Subdivision: Country Club Heights
Other
Other facts
- Listing terms: Cash,Conventional,FHA,VA Loan
- Road surface type: Concrete, Paved
Price history
| Date | Event | Price |
|---|---|---|
| 7/14/2025 | Sold | $380,000-2.6%$362/sqft |
Source: | ||
| 5/30/2025 | Listed for sale | $390,000+2194.1%$372/sqft |
Source: | ||
| 2/21/2023 | Sold | $17,000-93.5%$16/sqft |
Source: Public Record | ||
| 7/16/2020 | Sold | $260,000$248/sqft |
Source: | ||
| 6/5/2020 | Pending sale | $260,000$248/sqft |
Source: Listwithfreedom.com Inc #3607638 | ||
Public tax history
| Year | Property taxes | Tax assessment |
|---|---|---|
| 2025 | -- | $339,000 |
| 2024 | $2,720 +3.6% | $339,000 |
| 2023 | $2,626 +11.5% | $339,000 +46.7% |
Find assessor info on the county website
Neighborhood: Plaza-Shamrock
Nearby schools
GreatSchools rating
- 5/10Shamrock Gardens ElementaryGrades: PK-5Distance: 3.6 mi
- 7/10Eastway MiddleGrades: 6-8Distance: 2 mi
- 1/10Garinger High SchoolGrades: 9-12Distance: 0.2 mi
Schools provided by the listing agent
- Elementary: Shamrock Gardens
- Middle: Eastway
- High: Garinger
Source: Canopy MLS as distributed by MLS GRID. This data may not be complete. We recommend contacting the local school district to confirm school assignments for this home.
Get a cash offer in 3 minutes
Find out how much your home could sell for in as little as 3 minutes with a no-obligation cash offer.
Estimated market value
$381,900
Get a cash offer in 3 minutes
Find out how much your home could sell for in as little as 3 minutes with a no-obligation cash offer.
Estimated market value
$381,900


