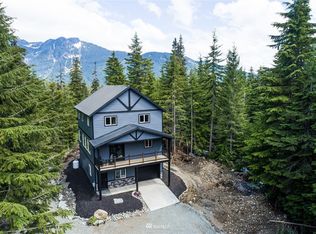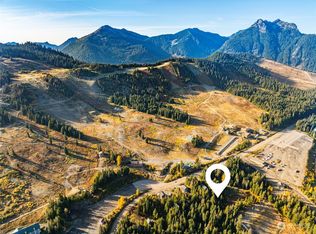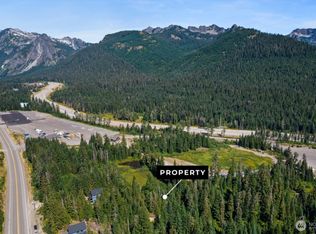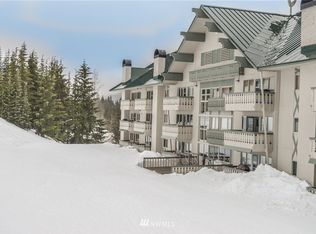Sold
Listed by:
Scott Burbidge,
Windermere West Metro
Bought with: Windermere RE Greenwood
$1,290,000
2421 State Route 906, Snoqualmie Pass, WA 98068
6beds
2,694sqft
Single Family Residence
Built in 2019
6,185.52 Square Feet Lot
$1,335,300 Zestimate®
$479/sqft
$4,135 Estimated rent
Home value
$1,335,300
$1.14M - $1.56M
$4,135/mo
Zestimate® history
Loading...
Owner options
Explore your selling options
What's special
A truly amazing opportunity to own directly across from Summit Central and steps from Summit Tubing. Custom mountain home boasts views of Rampart Ridge to the East & looking directly up Summit Central to the West. Skiing/riding and mtn biking is what's on the menu for breakfast, lunch and dinner. Awaken to views of the slopes from your own bed. Thoughtfully designed for any size gathering and easily sleep 12+ with 6 bedrooms, 4 baths, chef's kitchen, 2 living areas, radiant heat, custom cabinets and flooring, covered deck + covered patio, high speed fiber. Oversized windows maximizing views and still have the privacy you would want in a mountain home/investment property. Nearly new, 1 owner, never rented with fully furnished possible.
Zillow last checked: 8 hours ago
Listing updated: August 07, 2024 at 09:37am
Listed by:
Scott Burbidge,
Windermere West Metro
Bought with:
Inger O. Lawrence, 1933
Windermere RE Greenwood
Source: NWMLS,MLS#: 2234998
Facts & features
Interior
Bedrooms & bathrooms
- Bedrooms: 6
- Bathrooms: 4
- Full bathrooms: 3
- 1/2 bathrooms: 1
- Main level bathrooms: 2
- Main level bedrooms: 1
Primary bedroom
- Level: Main
Bedroom
- Level: Second
Bedroom
- Level: Second
Bedroom
- Level: Lower
Bedroom
- Level: Lower
Bedroom
- Level: Lower
Bathroom full
- Level: Main
Bathroom full
- Level: Second
Bathroom full
- Level: Lower
Other
- Level: Main
Den office
- Level: Second
Dining room
- Level: Main
Entry hall
- Level: Lower
Great room
- Level: Main
Kitchen with eating space
- Level: Main
Living room
- Level: Lower
Heating
- Fireplace(s), Heat Pump, High Efficiency (Unspecified), Radiant
Cooling
- Central Air, Heat Pump, High Efficiency (Unspecified)
Appliances
- Included: Dishwashers_, Double Oven, Dryer(s), GarbageDisposal_, Microwaves_, Refrigerators_, StovesRanges_, Washer(s), Dishwasher(s), Garbage Disposal, Microwave(s), Refrigerator(s), Stove(s)/Range(s), Water Heater: Propane Navien Insta-Hot, Water Heater Location: lower level utility
Features
- Bath Off Primary, Dining Room, High Tech Cabling, Loft
- Flooring: Concrete, Softwood
- Doors: French Doors
- Windows: Double Pane/Storm Window
- Basement: None
- Number of fireplaces: 2
- Fireplace features: Electric, Gas, Lower Level: 1, Main Level: 1, Fireplace
Interior area
- Total structure area: 2,694
- Total interior livable area: 2,694 sqft
Property
Parking
- Total spaces: 2
- Parking features: Driveway, Attached Garage, Off Street
- Attached garage spaces: 2
Features
- Levels: Multi/Split
- Entry location: Lower
- Patio & porch: Concrete, Fir/Softwood, Bath Off Primary, Double Pane/Storm Window, Dining Room, French Doors, High Tech Cabling, Loft, Vaulted Ceiling(s), Walk-In Closet(s), Fireplace, Water Heater
- Has spa: Yes
- Has view: Yes
- View description: Mountain(s), Territorial
Lot
- Size: 6,185 sqft
- Features: Paved, Cable TV, Deck, High Speed Internet, Hot Tub/Spa, Patio, Propane
- Topography: Level
Details
- Parcel number: 438035
- Zoning description: Jurisdiction: County
- Special conditions: Standard
Construction
Type & style
- Home type: SingleFamily
- Property subtype: Single Family Residence
Materials
- Cement/Concrete, Cement Planked
- Foundation: Poured Concrete
- Roof: Metal
Condition
- Year built: 2019
Utilities & green energy
- Electric: Company: PSE
- Sewer: Sewer Connected, Company: Snoqualmie Pass Utility District
- Water: Public, Company: Snoqualmie Pass Utility District
- Utilities for property: Bluespan And Centurylink
Community & neighborhood
Community
- Community features: CCRs
Location
- Region: Snoqualmie Pass
- Subdivision: Snoqualmie Pass
Other
Other facts
- Listing terms: Cash Out,Conventional
- Cumulative days on market: 398 days
Price history
| Date | Event | Price |
|---|---|---|
| 8/6/2024 | Sold | $1,290,000-7.8%$479/sqft |
Source: | ||
| 7/7/2024 | Pending sale | $1,399,000$519/sqft |
Source: | ||
| 5/8/2024 | Listed for sale | $1,399,000+427728.7%$519/sqft |
Source: | ||
| 12/1/2017 | Sold | $327 |
Source: Public Record | ||
Public tax history
| Year | Property taxes | Tax assessment |
|---|---|---|
| 2024 | $7,160 +25.9% | $1,252,490 +18.8% |
| 2023 | $5,686 +6.1% | $1,053,920 +22.9% |
| 2022 | $5,361 +12.8% | $857,540 +66% |
Find assessor info on the county website
Neighborhood: 98068
Nearby schools
GreatSchools rating
- NAEaston SchoolGrades: K-12Distance: 16.1 mi
- NAEaston Secondary SchoolGrades: 7-12Distance: 16.1 mi

Get pre-qualified for a loan
At Zillow Home Loans, we can pre-qualify you in as little as 5 minutes with no impact to your credit score.An equal housing lender. NMLS #10287.



