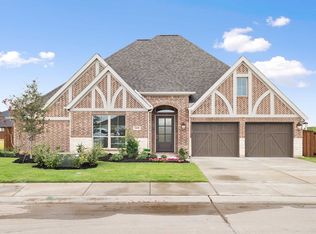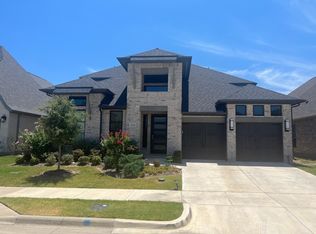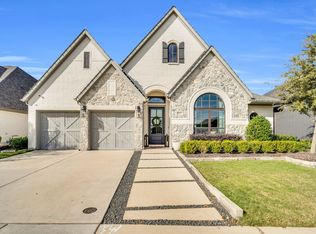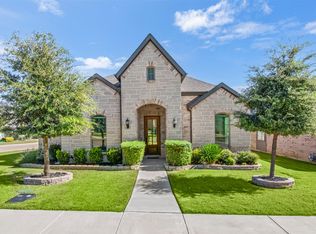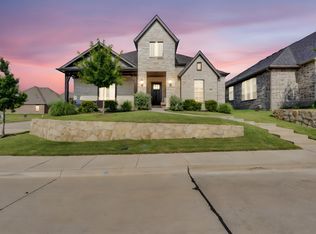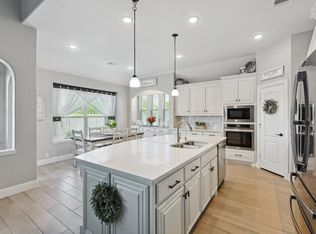Welcome to a home that makes everyday life feel easy. Tucked inside a quiet, gated community in the heart of Midlothian, this 2021 build strikes the perfect balance between modern convenience and low-maintenance living. If you’ve been looking for a place where you can lock the door, head out for the weekend, and not worry about a thing, this is it. The moment you walk in, the house feels bright, open, and genuinely inviting. High ceilings, big windows, and a smart one-story layout make the space feel larger than expected. The kitchen is the kind you actually want to cook in with an oversized island for gathering, clean quartz counters, a gas cooktop, and plenty of storage for all the gadgets you pretend you don’t own.
The primary suite sits quietly on its own side of the home, giving it that “end of the day escape” vibe. A soaking tub, separate shower, and dual vanities make the bathroom feel like something out of a boutique hotel. There’s also a dedicated office with French doors for working from home without being in the middle of the home, plus a mudroom-drop zone and a utility room big enough for an extra fridge.
Smart upgrades like a tankless water heater add everyday efficiency without you having to lift a finger. Outside, the extended covered patio feels like a natural extension of the living space. It’s big enough for grilling and lounging, and the backyard is that sweet spot of “room to play” without spending every Saturday mowing. Pets, kids, or just a little breathing space- it works for all of it.
All of this sits in a secure, gated neighborhood just minutes from top-rated schools, shopping, and major highways. It’s move-in ready, thoughtfully designed, and built for someone who wants comfort and convenience without the hassle. If you’re looking for a home that feels as good as it looks, this one delivers.
For sale
$499,900
2422 Amesbury Dr, Midlothian, TX 76065
3beds
2,282sqft
Est.:
Single Family Residence
Built in 2021
6,098.4 Square Feet Lot
$493,100 Zestimate®
$219/sqft
$163/mo HOA
What's special
High ceilingsExtended covered patioSmart one-story layoutBig windowsPlenty of storageClean quartz countersSoaking tub
- 9 days |
- 230 |
- 20 |
Likely to sell faster than
Zillow last checked: 8 hours ago
Listing updated: December 02, 2025 at 02:12pm
Listed by:
Jackie McDonald 0668443,
Fathom Realty LLC 888-455-6040
Source: NTREIS,MLS#: 21122586
Tour with a local agent
Facts & features
Interior
Bedrooms & bathrooms
- Bedrooms: 3
- Bathrooms: 2
- Full bathrooms: 2
Primary bedroom
- Features: Ceiling Fan(s), En Suite Bathroom, Walk-In Closet(s)
- Level: First
- Dimensions: 18 x 16
Bedroom
- Features: Ceiling Fan(s), Walk-In Closet(s)
- Level: First
- Dimensions: 12 x 12
Bedroom
- Features: Ceiling Fan(s), Walk-In Closet(s)
- Level: First
- Dimensions: 13 x 12
Breakfast room nook
- Features: Breakfast Bar
- Level: First
- Dimensions: 12 x 10
Dining room
- Level: First
- Dimensions: 15 x 12
Kitchen
- Features: Built-in Features, Kitchen Island, Stone Counters
- Level: First
- Dimensions: 10 x 13
Living room
- Features: Ceiling Fan(s), Fireplace
- Level: First
- Dimensions: 22 x 16
Office
- Features: Ceiling Fan(s)
- Level: First
- Dimensions: 13 x 10
Heating
- Central, Fireplace(s), Natural Gas
Cooling
- Central Air, Ceiling Fan(s), Electric
Appliances
- Included: Dishwasher, Electric Oven, Gas Cooktop, Disposal, Microwave
- Laundry: Laundry in Utility Room
Features
- Built-in Features, Chandelier, Decorative/Designer Lighting Fixtures, Double Vanity, Eat-in Kitchen, Granite Counters, High Speed Internet, Kitchen Island, Open Floorplan, Pantry, Walk-In Closet(s), Wired for Sound
- Flooring: Carpet, Tile, Wood
- Has basement: No
- Number of fireplaces: 1
- Fireplace features: Gas, Gas Log, Living Room
Interior area
- Total interior livable area: 2,282 sqft
Video & virtual tour
Property
Parking
- Total spaces: 2
- Parking features: Driveway, Garage Faces Front, Garage, Garage Door Opener
- Attached garage spaces: 2
- Has uncovered spaces: Yes
Features
- Levels: One
- Stories: 1
- Patio & porch: Rear Porch, Covered
- Exterior features: Rain Gutters
- Pool features: None
- Fencing: Back Yard,Full,Privacy,Wood
Lot
- Size: 6,098.4 Square Feet
- Dimensions: 110 x 55
- Features: Interior Lot, Level, Native Plants, Sprinkler System
Details
- Parcel number: 266332
Construction
Type & style
- Home type: SingleFamily
- Architectural style: Traditional,Detached
- Property subtype: Single Family Residence
- Attached to another structure: Yes
Materials
- Brick
- Foundation: Slab
- Roof: Composition
Condition
- Year built: 2021
Utilities & green energy
- Sewer: Public Sewer
- Water: Public
- Utilities for property: Cable Available, Electricity Connected, Natural Gas Available, Sewer Available, Separate Meters, Underground Utilities, Water Available
Green energy
- Energy efficient items: Appliances, Construction, Insulation
Community & HOA
Community
- Features: Community Mailbox, Curbs, Gated, Sidewalks
- Security: Security Gate, Gated Community, Smoke Detector(s)
- Subdivision: Villas Of Somercrest
HOA
- Has HOA: Yes
- Amenities included: Maintenance Front Yard
- Services included: All Facilities, Association Management, Maintenance Grounds
- HOA fee: $1,950 annually
- HOA name: Somercrest HOA, Inc.
- HOA phone: 817-572-0949
Location
- Region: Midlothian
Financial & listing details
- Price per square foot: $219/sqft
- Tax assessed value: $505,580
- Annual tax amount: $10,258
- Date on market: 12/1/2025
- Cumulative days on market: 9 days
- Listing terms: Cash,Conventional,1031 Exchange,FHA,Texas Vet,VA Loan
- Electric utility on property: Yes
Estimated market value
$493,100
$468,000 - $518,000
$3,045/mo
Price history
Price history
| Date | Event | Price |
|---|---|---|
| 12/1/2025 | Listed for sale | $499,900$219/sqft |
Source: NTREIS #21122586 Report a problem | ||
| 11/1/2025 | Listing removed | $499,900$219/sqft |
Source: NTREIS #20924937 Report a problem | ||
| 7/22/2025 | Price change | $499,900-2.9%$219/sqft |
Source: NTREIS #20924937 Report a problem | ||
| 5/4/2025 | Listed for sale | $515,000+4%$226/sqft |
Source: NTREIS #20924937 Report a problem | ||
| 4/28/2025 | Listing removed | $495,000$217/sqft |
Source: NTREIS #20869679 Report a problem | ||
Public tax history
Public tax history
| Year | Property taxes | Tax assessment |
|---|---|---|
| 2025 | -- | $505,580 -1.4% |
| 2024 | $7,948 -14% | $512,679 -4.1% |
| 2023 | $9,246 +24.9% | $534,421 +61.8% |
Find assessor info on the county website
BuyAbility℠ payment
Est. payment
$3,313/mo
Principal & interest
$2429
Property taxes
$546
Other costs
$338
Climate risks
Neighborhood: 76065
Nearby schools
GreatSchools rating
- 8/10Larue Miller Elementary SchoolGrades: PK-5Distance: 0.4 mi
- 7/10Earl & Marthalu Dieterich MiddleGrades: 6-8Distance: 0.4 mi
- 6/10Midlothian High SchoolGrades: 9-12Distance: 2.1 mi
Schools provided by the listing agent
- Elementary: Jean Coleman
- Middle: Dieterich
- High: Midlothian
- District: Midlothian ISD
Source: NTREIS. This data may not be complete. We recommend contacting the local school district to confirm school assignments for this home.
- Loading
- Loading

