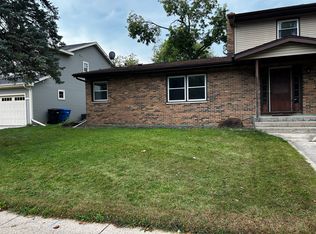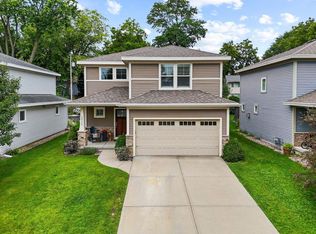Closed
$515,000
2422 Amherst Road, Middleton, WI 53562
3beds
2,064sqft
Single Family Residence
Built in 2012
5,662.8 Square Feet Lot
$528,200 Zestimate®
$250/sqft
$2,972 Estimated rent
Home value
$528,200
$497,000 - $560,000
$2,972/mo
Zestimate® history
Loading...
Owner options
Explore your selling options
What's special
Located in the desirable Middleton School District with convenient access to local amenities; this move in ready 3 bed, 2.5 bath home features an open-concept main level with hardwood floors, a bright living area with fireplace and built in storage, and a stylish kitchen equipped with stainless appliances, ample cabinet space, island seating and spacious dining area. Upstairs offers a bonus loft space with a work station as well as all the bedrooms, including a primary suite with ensuite bath and walk in closet. The finished lower level features a rec room with egress as well as the potential for a future bathroom. Enjoy the screened-in porch, backyard and rain garden that is apart of the neighborhood's eco-friendly stormwater system.
Zillow last checked: 8 hours ago
Listing updated: June 30, 2025 at 08:28pm
Listed by:
Bryan Burrows Pref:608-295-4304,
Keller Williams Realty
Bought with:
Autumn Garrigan
Source: WIREX MLS,MLS#: 1997567 Originating MLS: South Central Wisconsin MLS
Originating MLS: South Central Wisconsin MLS
Facts & features
Interior
Bedrooms & bathrooms
- Bedrooms: 3
- Bathrooms: 3
- Full bathrooms: 2
- 1/2 bathrooms: 1
Primary bedroom
- Level: Upper
- Area: 156
- Dimensions: 13 x 12
Bedroom 2
- Level: Upper
- Area: 132
- Dimensions: 12 x 11
Bedroom 3
- Level: Upper
- Area: 132
- Dimensions: 12 x 11
Bathroom
- Features: Stubbed For Bathroom on Lower, Master Bedroom Bath: Full, Master Bedroom Bath
Family room
- Level: Lower
- Area: 360
- Dimensions: 20 x 18
Kitchen
- Level: Main
- Area: 182
- Dimensions: 13 x 14
Living room
- Level: Main
- Area: 221
- Dimensions: 17 x 13
Heating
- Natural Gas
Cooling
- Central Air
Appliances
- Included: Range/Oven, Refrigerator, Dishwasher, Microwave, Disposal
Features
- Central Vacuum, Kitchen Island
- Flooring: Wood or Sim.Wood Floors
- Basement: Full,Partially Finished,Sump Pump,Concrete
Interior area
- Total structure area: 2,064
- Total interior livable area: 2,064 sqft
- Finished area above ground: 1,694
- Finished area below ground: 370
Property
Parking
- Total spaces: 2
- Parking features: 2 Car, Attached, Garage Door Opener
- Attached garage spaces: 2
Features
- Levels: Two
- Stories: 2
- Patio & porch: Screened porch, Patio
Lot
- Size: 5,662 sqft
- Features: Sidewalks
Details
- Parcel number: 070812128012
- Zoning: Res
- Special conditions: Arms Length
Construction
Type & style
- Home type: SingleFamily
- Architectural style: Other
- Property subtype: Single Family Residence
Materials
- Vinyl Siding
Condition
- 11-20 Years
- New construction: No
- Year built: 2012
Utilities & green energy
- Sewer: Public Sewer
- Water: Public
Community & neighborhood
Location
- Region: Middleton
- Subdivision: Amherst Road Redevelopment
- Municipality: Middleton
Price history
| Date | Event | Price |
|---|---|---|
| 1/5/2026 | Sold | $515,000$250/sqft |
Source: Public Record Report a problem | ||
| 6/30/2025 | Sold | $515,000+3%$250/sqft |
Source: | ||
| 6/2/2025 | Pending sale | $499,900$242/sqft |
Source: | ||
| 5/28/2025 | Listed for sale | $499,900+120.1%$242/sqft |
Source: | ||
| 9/24/2012 | Sold | $227,100$110/sqft |
Source: Public Record Report a problem | ||
Public tax history
| Year | Property taxes | Tax assessment |
|---|---|---|
| 2024 | $6,459 +6.7% | $370,800 |
| 2023 | $6,052 -2.8% | $370,800 |
| 2022 | $6,228 +0.5% | $370,800 +21.5% |
Find assessor info on the county website
Neighborhood: 53562
Nearby schools
GreatSchools rating
- 5/10Sauk Trail Elementary SchoolGrades: PK-4Distance: 0.3 mi
- 8/10Kromrey Middle SchoolGrades: 5-8Distance: 0.7 mi
- 9/10Middleton High SchoolGrades: 9-12Distance: 0.8 mi
Schools provided by the listing agent
- Elementary: Sauk Trail
- Middle: Kromrey
- High: Middleton
- District: Middleton-Cross Plains
Source: WIREX MLS. This data may not be complete. We recommend contacting the local school district to confirm school assignments for this home.
Get pre-qualified for a loan
At Zillow Home Loans, we can pre-qualify you in as little as 5 minutes with no impact to your credit score.An equal housing lender. NMLS #10287.
Sell for more on Zillow
Get a Zillow Showcase℠ listing at no additional cost and you could sell for .
$528,200
2% more+$10,564
With Zillow Showcase(estimated)$538,764

