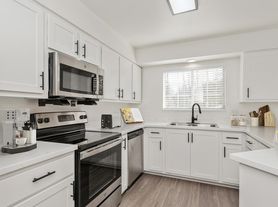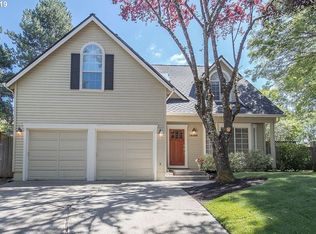Welcome to the Popular West Linn! This spacious home, located in the desirable West Linn, OR, offers an abundance of features that are sure to impress. With four bedrooms, an additional office space, and three full bathrooms, this home provides ample room for all your needs. The updated kitchen is a chef's dream, boasting stainless steel appliances, a 5-burner gas stove-top, and a stylish stainless steel farm style sink. The living room and dining room are accentuated by large windows, allowing for plenty of natural light. The home also features a second family room on the lower level, complete with a cozy wood-burning fireplace. The hardwood flooring throughout adds a touch of elegance, while the central AC and forced air gas heat ensure year-round comfort. Outside, you'll find a newer back Trex Deck overlooking a large .29 acre lot with grassy front and backyards. The home also includes a 2-car garage with an opener for your convenience. Located within the West Linn School District, this home is perfect for those seeking a great location. One 30 lb. pet, 2 years or older, is welcome with an additional deposit and pet rent. Don't miss out on this must-see property!
House for rent
$3,250/mo
2422 Hillcrest Ct, West Linn, OR 97068
4beds
2,658sqft
Price may not include required fees and charges.
Single family residence
Available now
Cats, small dogs OK
Central air
In unit laundry
Garage parking
Fireplace
What's special
Grassy front and backyardsCozy wood-burning fireplaceNewer back trex deckUpdated kitchenSecond family roomForced air gas heatLarge windows
- 57 days
- on Zillow |
- -- |
- -- |
Travel times
Renting now? Get $1,000 closer to owning
Unlock a $400 renter bonus, plus up to a $600 savings match when you open a Foyer+ account.
Offers by Foyer; terms for both apply. Details on landing page.
Facts & features
Interior
Bedrooms & bathrooms
- Bedrooms: 4
- Bathrooms: 3
- Full bathrooms: 3
Rooms
- Room types: Dining Room, Office
Heating
- Fireplace
Cooling
- Central Air
Appliances
- Included: Dryer, Microwave, Washer
- Laundry: In Unit
Features
- Flooring: Hardwood
- Has fireplace: Yes
Interior area
- Total interior livable area: 2,658 sqft
Property
Parking
- Parking features: Garage
- Has garage: Yes
- Details: Contact manager
Features
- Patio & porch: Deck
- Exterior features: 5-Burner gas stove-top, Fridge-Oven-Dishwasher, Grassy front and backyards, Large Lot .29 Acres, Large windows in Living room, One 30 lb 2 years or older pet with add'l deposit and pet rent, Stainless Steel Farm style sink, Three Full Bathrooms, Updated kitchen with Stainless Steel Appliances, West Linn School District
Details
- Parcel number: 00363671
Construction
Type & style
- Home type: SingleFamily
- Property subtype: Single Family Residence
Community & HOA
Location
- Region: West Linn
Financial & listing details
- Lease term: Contact For Details
Price history
| Date | Event | Price |
|---|---|---|
| 9/10/2025 | Price change | $3,250-7.1%$1/sqft |
Source: Zillow Rentals | ||
| 8/8/2025 | Listed for rent | $3,500$1/sqft |
Source: Zillow Rentals | ||
| 6/1/1992 | Sold | $175,000$66/sqft |
Source: Agent Provided | ||

