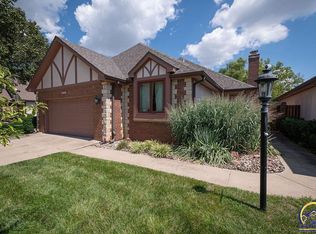Sold on 07/21/25
Price Unknown
2422 SW Brookhaven Ln, Topeka, KS 66614
3beds
2,394sqft
Townhouse, Residential
Built in 1983
6,403.32 Square Feet Lot
$292,400 Zestimate®
$--/sqft
$2,051 Estimated rent
Home value
$292,400
$251,000 - $339,000
$2,051/mo
Zestimate® history
Loading...
Owner options
Explore your selling options
What's special
This SW Walkout is a well maintained & lovely HOA home in Brookfield Woods gated community, maintenance provided home located just West of 25th & Wanamaker. Near shopping & Westridge Mall. Gleaming HW floors for Dining Rm & Kitchen, Brick WB Fplce in LV Rm & Fam Rm. Many Oak cab in Lg Kitchen has breakfast bar connecting to a sunroom with skylight. A 2nd sitting area is off MBR. MBR bath has a walk in bathtub & walk in closet, shower, private toilet closet and a linen closet. LL area has a Fam rm & WB fplce, Patio sliders open to exterior patio, Library/Office + Downstairs BR w/egress window. Must see all the extras here. Community Inground Salt Pool. private road. LL refrigerator & stair lift may stay.
Zillow last checked: 8 hours ago
Listing updated: July 23, 2025 at 06:01pm
Listed by:
Terry Hobbs 785-220-9468,
ReeceNichols Topeka Elite
Bought with:
House Non Member
SUNFLOWER ASSOCIATION OF REALT
Source: Sunflower AOR,MLS#: 239357
Facts & features
Interior
Bedrooms & bathrooms
- Bedrooms: 3
- Bathrooms: 3
- Full bathrooms: 2
- 1/2 bathrooms: 1
Primary bedroom
- Level: Main
- Dimensions: 14x12 + 11x11 offset
Bedroom 2
- Level: Main
- Area: 144
- Dimensions: 12x12
Bedroom 3
- Level: Lower
- Dimensions: 16x12+3x6 offset library
Bedroom 4
- Level: Lower
- Area: 192
- Dimensions: 16x12
Bedroom 6
- Dimensions: 0
Other
- Dimensions: 0
Dining room
- Level: Main
- Area: 132
- Dimensions: 12x11
Family room
- Level: Lower
- Area: 224
- Dimensions: 16x14
Great room
- Dimensions: 0
Kitchen
- Level: Main
- Area: 187
- Dimensions: 17x11
Laundry
- Level: Main
- Area: 30
- Dimensions: 6x5
Living room
- Level: Main
- Area: 210
- Dimensions: 15x14
Recreation room
- Level: Lower
- Area: 208
- Dimensions: 16x13
Heating
- Natural Gas
Cooling
- Central Air, Heat Pump
Appliances
- Included: Electric Cooktop, Range Hood, Wall Oven, Dishwasher, Refrigerator, Disposal
- Laundry: Main Level
Features
- Sheetrock
- Flooring: Hardwood, Ceramic Tile, Carpet
- Windows: Insulated Windows
- Basement: Concrete,Walk-Out Access
- Number of fireplaces: 2
- Fireplace features: Two, Gas Starter, Living Room
Interior area
- Total structure area: 2,394
- Total interior livable area: 2,394 sqft
- Finished area above ground: 1,544
- Finished area below ground: 850
Property
Parking
- Total spaces: 2
- Parking features: Attached, Garage Door Opener
- Attached garage spaces: 2
Features
- Patio & porch: Patio
- Fencing: Privacy
Lot
- Size: 6,403 sqft
- Features: Sprinklers In Front
Details
- Parcel number: R55125
- Special conditions: Standard,Arm's Length
Construction
Type & style
- Home type: Townhouse
- Architectural style: Ranch
- Property subtype: Townhouse, Residential
Materials
- Roof: Architectural Style
Condition
- Year built: 1983
Utilities & green energy
- Water: Public
Community & neighborhood
Security
- Security features: Security System
Location
- Region: Topeka
- Subdivision: Brookfield West
HOA & financial
HOA
- Has HOA: Yes
- HOA fee: $280 monthly
- Services included: Maintenance Grounds, Snow Removal, Parking, Exterior Paint, Management, Pool, Road Maintenance
- Association name: Wheatland Property Mgmt
Price history
| Date | Event | Price |
|---|---|---|
| 7/21/2025 | Sold | -- |
Source: | ||
| 5/21/2025 | Pending sale | $295,000$123/sqft |
Source: | ||
| 5/13/2025 | Listed for sale | $295,000$123/sqft |
Source: | ||
| 9/30/2005 | Sold | -- |
Source: | ||
Public tax history
Tax history is unavailable.
Neighborhood: Brookfield
Nearby schools
GreatSchools rating
- 6/10Wanamaker Elementary SchoolGrades: PK-6Distance: 2 mi
- 6/10Washburn Rural Middle SchoolGrades: 7-8Distance: 4.5 mi
- 8/10Washburn Rural High SchoolGrades: 9-12Distance: 4.5 mi
Schools provided by the listing agent
- Elementary: Wanamaker Elementary School/USD 437
- Middle: Washburn Rural Middle School/USD 437
- High: Washburn Rural High School/USD 437
Source: Sunflower AOR. This data may not be complete. We recommend contacting the local school district to confirm school assignments for this home.
