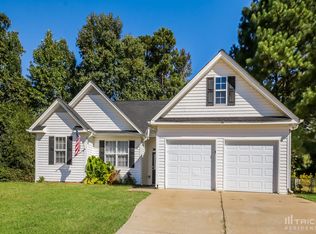Located in a quiet cul-de-sac, this charming home is just minutes from top shopping and dining! Step inside to discover gleaming laminate wood floors that span the entire main level. A formal dining room with elegant chair railing provides the perfect space for entertaining. The bright, open living room is filled with natural light and features a cozy fireplace, making it the ideal gathering spot. The spacious kitchen includes a stylish tile backsplash, ample counter and cabinet space, and a breakfast nook with serene backyard views. Upstairs, retreat to the primary suite with a vaulted ceiling and an en-suite bath featuring dual sinks, a soaking tub, and a separate shower. Three additional bedrooms and a full hall bath offer plenty of space for everyone. Enjoy the convenience of an upstairs laundry room no more hauling baskets up and down the stairs! Outside, a spacious backyard with mature trees, lush green space, and a patio creates the perfect setting for relaxing or entertaining. Don't miss this fantastic rental in a prime location!
Copyright Georgia MLS. All rights reserved. Information is deemed reliable but not guaranteed.
House for rent
Street View
$2,200/mo
2422 Temple View Dr, Snellville, GA 30078
4beds
2,220sqft
Price may not include required fees and charges.
Singlefamily
Available now
Cats, dogs OK
Central air
-- Laundry
Garage parking
Forced air, fireplace
What's special
Cozy fireplaceSpacious backyardBreakfast nookSerene backyard viewsQuiet cul-de-sacLush green spaceGleaming laminate wood floors
- 45 days
- on Zillow |
- -- |
- -- |
Travel times
Add up to $600/yr to your down payment
Consider a first-time homebuyer savings account designed to grow your down payment with up to a 6% match & 4.15% APY.
Facts & features
Interior
Bedrooms & bathrooms
- Bedrooms: 4
- Bathrooms: 3
- Full bathrooms: 2
- 1/2 bathrooms: 1
Heating
- Forced Air, Fireplace
Cooling
- Central Air
Appliances
- Included: Dishwasher, Microwave, Refrigerator
Features
- Double Vanity, Separate Shower, Soaking Tub, View
- Flooring: Carpet, Laminate
- Has fireplace: Yes
Interior area
- Total interior livable area: 2,220 sqft
Property
Parking
- Parking features: Garage
- Has garage: Yes
- Details: Contact manager
Features
- Stories: 2
- Exterior features: Contact manager
Details
- Parcel number: 5035344
Construction
Type & style
- Home type: SingleFamily
- Property subtype: SingleFamily
Materials
- Roof: Composition
Condition
- Year built: 2004
Community & HOA
Location
- Region: Snellville
Financial & listing details
- Lease term: Contact For Details
Price history
| Date | Event | Price |
|---|---|---|
| 7/31/2025 | Price change | $1,975-6%$1/sqft |
Source: Zillow Rentals | ||
| 7/16/2025 | Price change | $2,100-4.5%$1/sqft |
Source: Zillow Rentals | ||
| 7/1/2025 | Listed for rent | $2,200+12.8%$1/sqft |
Source: GAMLS #10555090 | ||
| 4/29/2025 | Sold | $335,000-4.3%$151/sqft |
Source: | ||
| 4/22/2025 | Pending sale | $350,000$158/sqft |
Source: | ||
![[object Object]](https://photos.zillowstatic.com/fp/a34e6f6d51b822d9d3673f6d635651f0-p_i.jpg)
